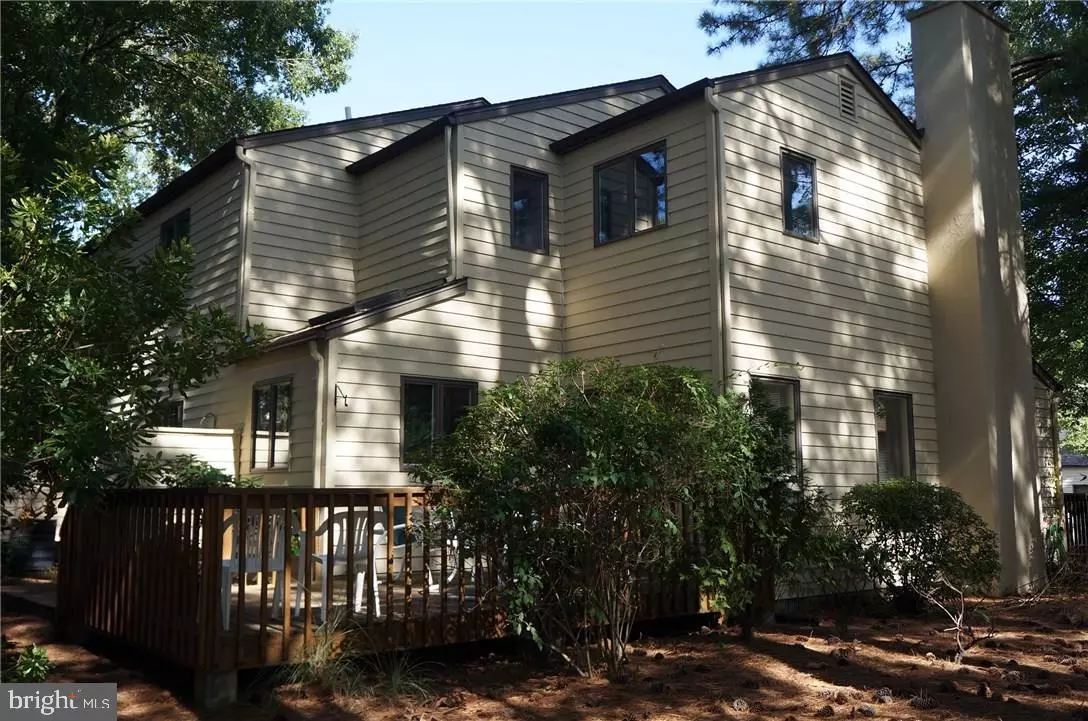$340,000
$329,000
3.3%For more information regarding the value of a property, please contact us for a free consultation.
321-A GERANIUM CT Bethany Beach, DE 19930
4 Beds
3 Baths
1,500 SqFt
Key Details
Sold Price $340,000
Property Type Condo
Sub Type Condo/Co-op
Listing Status Sold
Purchase Type For Sale
Square Footage 1,500 sqft
Price per Sqft $226
Subdivision Bethany Proper Townhomes
MLS Listing ID 1001396964
Sold Date 12/28/16
Style Contemporary
Bedrooms 4
Full Baths 2
Half Baths 1
Condo Fees $4,900
HOA Y/N N
Abv Grd Liv Area 1,500
Originating Board SCAOR
Year Built 1984
Annual Tax Amount $1,734
Property Description
BEST BUY IN BETHANY PROPER! For the buyer looking for a coastal lifestyle, this maintenance free 4 bedroom 2.5 bath END UNIT townhome offers endless hours of relaxation and all that living in a Beach town has to offer. This home has been recently updated and boasts new flooring, granite and stainless appliances in the redesigned kitchen with added window for extra light. The Master Bedroom has a walk in closet while the Master Bath has been updated with new vanity, flooring, fixtures and tub. The seller has extended the deck to enjoy quiet mornings and relaxing evenings after a long day at the beach. An outdoor shower will wash the sand away while enjoying the sounds of nature. The community pool and tennis court are just added features to this home just 3 blocks to the sandy beaches and boardwalk of Bethany. Great rental possibilities.
Location
State DE
County Sussex
Area Baltimore Hundred (31001)
Interior
Interior Features Attic, Entry Level Bedroom, Ceiling Fan(s), Skylight(s), Window Treatments
Hot Water Electric
Heating Wood Burn Stove, Heat Pump(s)
Cooling Central A/C, Heat Pump(s)
Flooring Carpet, Laminated, Tile/Brick
Fireplaces Number 1
Fireplaces Type Wood
Equipment Dishwasher, Disposal, Dryer - Electric, Exhaust Fan, Extra Refrigerator/Freezer, Icemaker, Refrigerator, Microwave, Oven/Range - Electric, Oven - Self Cleaning, Washer, Water Heater
Furnishings Yes
Fireplace Y
Window Features Screens
Appliance Dishwasher, Disposal, Dryer - Electric, Exhaust Fan, Extra Refrigerator/Freezer, Icemaker, Refrigerator, Microwave, Oven/Range - Electric, Oven - Self Cleaning, Washer, Water Heater
Exterior
Exterior Feature Deck(s), Porch(es)
Pool Other
Amenities Available Pool - Outdoor, Swimming Pool, Tennis Courts
Water Access N
Roof Type Shingle,Asphalt
Porch Deck(s), Porch(es)
Garage Y
Building
Lot Description Partly Wooded
Story 2
Foundation Block, Crawl Space
Sewer Public Sewer
Water Private
Architectural Style Contemporary
Level or Stories 2
Additional Building Above Grade
Structure Type Vaulted Ceilings
New Construction N
Schools
School District Indian River
Others
Tax ID 134-17.07-166.00-G-201
Ownership Condominium
SqFt Source Estimated
Acceptable Financing Cash, Conventional
Listing Terms Cash, Conventional
Financing Cash,Conventional
Read Less
Want to know what your home might be worth? Contact us for a FREE valuation!

Our team is ready to help you sell your home for the highest possible price ASAP

Bought with Eric I. Green • Coldwell Banker Realty
GET MORE INFORMATION





