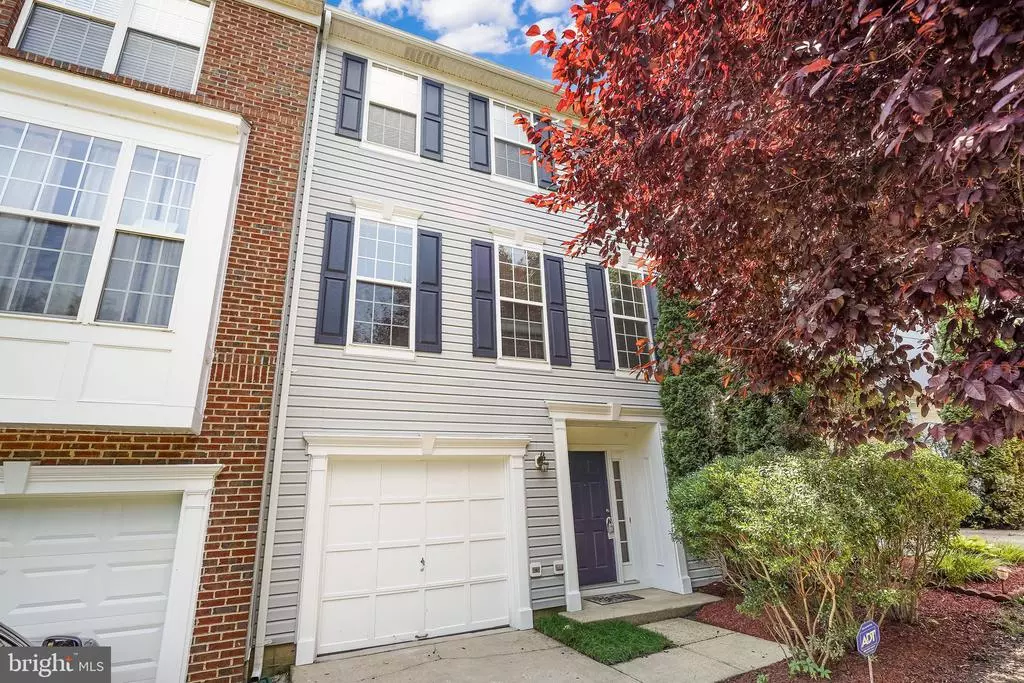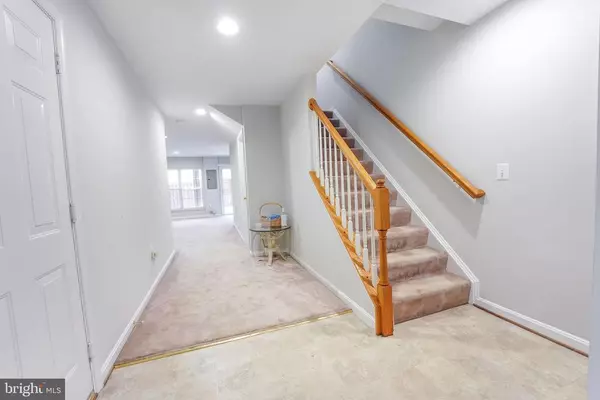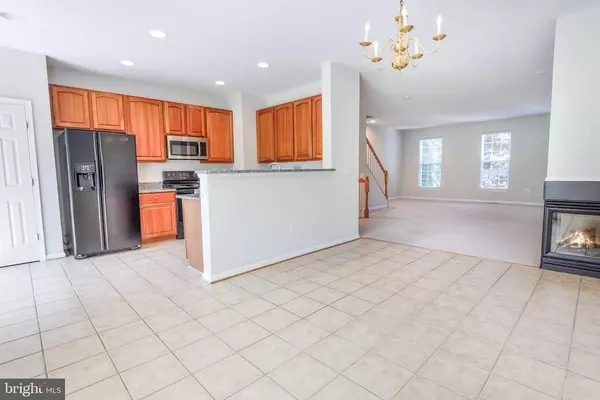$435,000
$435,000
For more information regarding the value of a property, please contact us for a free consultation.
15677 PALERMO TER Woodbridge, VA 22191
3 Beds
4 Baths
2,410 SqFt
Key Details
Sold Price $435,000
Property Type Townhouse
Sub Type Interior Row/Townhouse
Listing Status Sold
Purchase Type For Sale
Square Footage 2,410 sqft
Price per Sqft $180
Subdivision Markhams Grant
MLS Listing ID VAPW2003380
Sold Date 08/25/21
Style Contemporary,Colonial
Bedrooms 3
Full Baths 2
Half Baths 2
HOA Fees $100/mo
HOA Y/N Y
Abv Grd Liv Area 1,780
Originating Board BRIGHT
Year Built 2002
Annual Tax Amount $3,980
Tax Year 2020
Lot Size 1,760 Sqft
Acres 0.04
Property Description
Gorgeous open floor plan TH with 3 finished levels and one car garage. Light and bright kitchen with UPDATED appliances, beautiful GRANITE COUNTERS, a large pantry closet, and sliding-glass-doors to a large DECK. Master bed room with a spacious walk-in closet, and master bathroom with double sinks, REMODELED separate shower, and soaking tub. Walk-out lower level with spacious family room/den/flex space, Powder room, Mechanical room and a fenced-in back-yard. LOW HOA with pool, clubhouse and playground. Excellent commuter location with easy access to I-95, Quantico, Ft. Belvoir, shopping and restaurants.
Location
State VA
County Prince William
Zoning R6
Rooms
Other Rooms Living Room, Dining Room, Kitchen, Great Room, Bathroom 1
Basement Full, Daylight, Full, Front Entrance, Fully Finished, Heated, Improved, Interior Access, Outside Entrance
Interior
Hot Water Natural Gas
Heating Forced Air, Central
Cooling Central A/C
Fireplaces Number 1
Fireplaces Type Fireplace - Glass Doors, Double Sided
Equipment Built-In Range, Disposal, Dryer, Exhaust Fan, Icemaker, Oven/Range - Electric, Refrigerator, Washer
Furnishings Yes
Fireplace Y
Appliance Built-In Range, Disposal, Dryer, Exhaust Fan, Icemaker, Oven/Range - Electric, Refrigerator, Washer
Heat Source Natural Gas
Laundry Upper Floor
Exterior
Parking Features Garage - Front Entry
Garage Spaces 3.0
Fence Fully, Privacy, Rear
Water Access N
Accessibility 2+ Access Exits, Level Entry - Main, Low Pile Carpeting
Attached Garage 1
Total Parking Spaces 3
Garage Y
Building
Story 3
Sewer Public Sewer
Water Public
Architectural Style Contemporary, Colonial
Level or Stories 3
Additional Building Above Grade, Below Grade
New Construction N
Schools
Elementary Schools Fitzgerald
Middle Schools Rippon
High Schools Freedom
School District Prince William County Public Schools
Others
Pets Allowed N
HOA Fee Include Management,Pool(s),Recreation Facility,Reserve Funds,Road Maintenance,Snow Removal,Trash
Senior Community No
Tax ID 8290-58-7637
Ownership Fee Simple
SqFt Source Assessor
Acceptable Financing Cash, Conventional, FHA, FHLMC, FNMA, USDA, State GI Loan, VA
Horse Property N
Listing Terms Cash, Conventional, FHA, FHLMC, FNMA, USDA, State GI Loan, VA
Financing Cash,Conventional,FHA,FHLMC,FNMA,USDA,State GI Loan,VA
Special Listing Condition Standard
Read Less
Want to know what your home might be worth? Contact us for a FREE valuation!

Our team is ready to help you sell your home for the highest possible price ASAP

Bought with Nannette C Kilday • Realty ONE Group Capital

GET MORE INFORMATION





