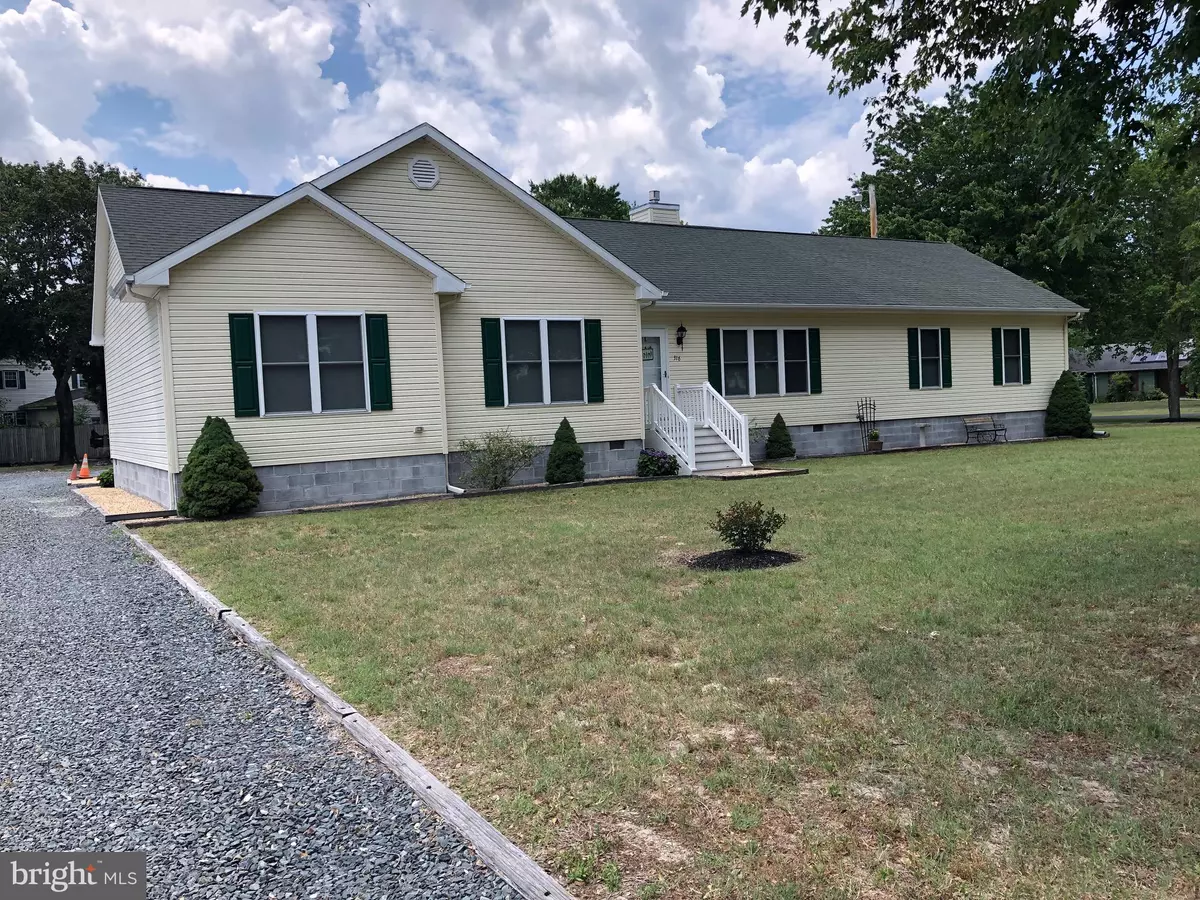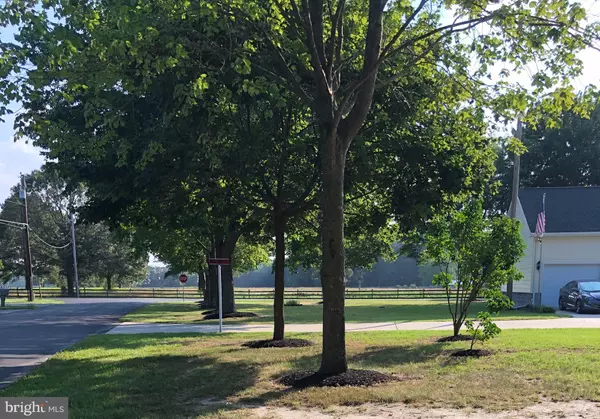$290,000
$290,000
For more information regarding the value of a property, please contact us for a free consultation.
316 DYKES RD Salisbury, MD 21804
3 Beds
3 Baths
1,950 SqFt
Key Details
Sold Price $290,000
Property Type Single Family Home
Sub Type Detached
Listing Status Sold
Purchase Type For Sale
Square Footage 1,950 sqft
Price per Sqft $148
Subdivision Magnolia Terrace
MLS Listing ID MDWC113400
Sold Date 08/24/21
Style Raised Ranch/Rambler
Bedrooms 3
Full Baths 2
Half Baths 1
HOA Y/N N
Abv Grd Liv Area 1,950
Originating Board BRIGHT
Year Built 2007
Annual Tax Amount $2,202
Tax Year 2021
Lot Size 0.689 Acres
Acres 0.69
Lot Dimensions 0.00 x 0.00
Property Description
Ranch Style Home Boasts "One Floor Living" 1950 sq. ft. To Include 3 Bedrooms with ceiling fans, 2.5 Baths. Master Bedroom has Full Bath With Dual Sinks And Walk-In Closet. Home Has 36" Wide Doorways Throughout with Lever Style door handles . Kitchen Boasts Oak Cabinets With A Center Island. GasRange, Dishwasher & Refrigerator. Washer Dryer Closet in main hall way near bedrooms. Half bath next to Kitchen with space for a separate Freezer and a large pantry or mud rom your choice. Open Floor Plan To Include A Large "All Season" Room To Relax And Enjoy year round. Gas Log Fireplace for added heat and ambiance in living room with a side media section for the large screen TV. 200 Amp 240 volt electric service with Verizon phone support & Comcast Internet & TV service. The house is on a raised foundation with plastic and pebbles underneath. Floor, walls & ceiling well Large 28 ft. x 30 ft. 2 Car Garage & Work Shop area, with Two 7ft. x9 ft. insulated garage doors and door openers. Fixed Staircase To Attic Space Above. A 12 ft. x 16 ft. Storage Shed in back yard. Perfect For Yard Equipment. A corner lot with vehicle access from two streets. Main drive way is concrete and secondary is stone. Just out of city limits yet close to all services. Airport 10 miles away and 1 mile to Salisbury By-Pass. A Must See!!
Location
State MD
County Wicomico
Area Wicomico Southeast (23-04)
Zoning R20
Direction Northwest
Rooms
Other Rooms Dining Room, Primary Bedroom, Bedroom 2, Bedroom 3, Kitchen, Family Room, Sun/Florida Room, Laundry, Mud Room, Other, Media Room, Bathroom 1, Primary Bathroom, Half Bath
Main Level Bedrooms 3
Interior
Interior Features Air Filter System, Carpet, Ceiling Fan(s), Combination Kitchen/Dining, Combination Kitchen/Living, Entry Level Bedroom
Hot Water Instant Hot Water
Cooling Central A/C, Ceiling Fan(s), Energy Star Cooling System, Heat Pump(s)
Flooring Partially Carpeted, Vinyl
Fireplaces Number 1
Fireplaces Type Equipment, Fireplace - Glass Doors, Gas/Propane, Heatilator
Equipment Energy Efficient Appliances, ENERGY STAR Refrigerator, Instant Hot Water, Oven/Range - Gas, Dryer - Gas, Dishwasher, Washer
Fireplace Y
Window Features Energy Efficient,Double Pane
Appliance Energy Efficient Appliances, ENERGY STAR Refrigerator, Instant Hot Water, Oven/Range - Gas, Dryer - Gas, Dishwasher, Washer
Heat Source Propane - Leased
Laundry Hookup, Has Laundry, Main Floor
Exterior
Exterior Feature Porch(es), Deck(s), Roof, Patio(s)
Parking Features Additional Storage Area, Garage Door Opener, Inside Access, Oversized
Garage Spaces 6.0
Fence Partially, Wood, Rear
Utilities Available Cable TV, Electric Available, Phone Available, Propane
Water Access N
View Garden/Lawn, Street, Pasture
Roof Type Architectural Shingle
Street Surface Concrete,Stone
Accessibility Accessible Switches/Outlets, Doors - Lever Handle(s), Grab Bars Mod, 32\"+ wide Doors, >84\" Garage Door
Porch Porch(es), Deck(s), Roof, Patio(s)
Road Frontage City/County
Attached Garage 2
Total Parking Spaces 6
Garage Y
Building
Lot Description Cleared, Landscaping, Front Yard, Road Frontage
Story 1
Foundation Block, Crawl Space
Sewer Community Septic Tank, Private Septic Tank
Water Private/Community Water
Architectural Style Raised Ranch/Rambler
Level or Stories 1
Additional Building Above Grade, Below Grade
Structure Type Dry Wall
New Construction N
Schools
Elementary Schools Prince Street
Middle Schools Bennett
High Schools James M. Bennett
School District Wicomico County Public Schools
Others
Pets Allowed Y
Senior Community No
Tax ID 08-009279
Ownership Fee Simple
SqFt Source Assessor
Security Features Smoke Detector,Main Entrance Lock
Acceptable Financing Cash, Conventional
Horse Property N
Listing Terms Cash, Conventional
Financing Cash,Conventional
Special Listing Condition Standard
Pets Allowed No Pet Restrictions
Read Less
Want to know what your home might be worth? Contact us for a FREE valuation!

Our team is ready to help you sell your home for the highest possible price ASAP

Bought with Rhonda Evans • ERA Martin Associates

GET MORE INFORMATION





