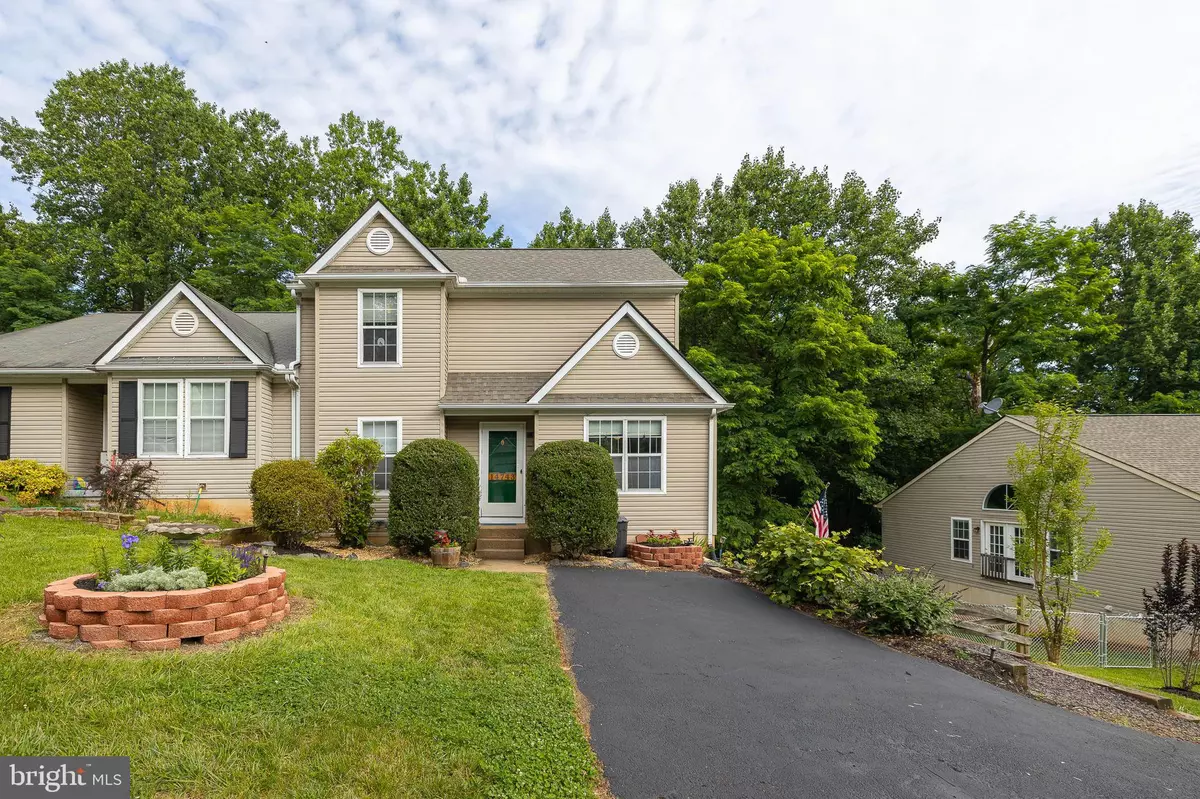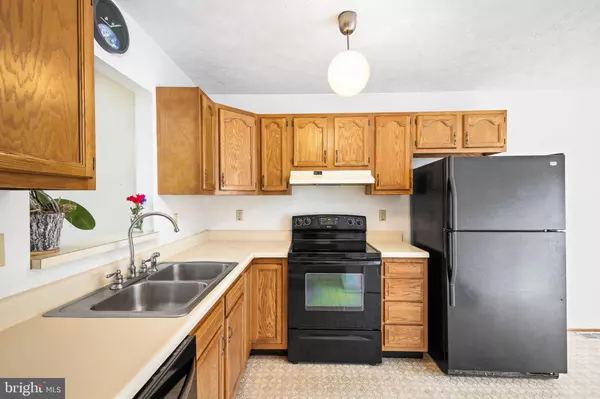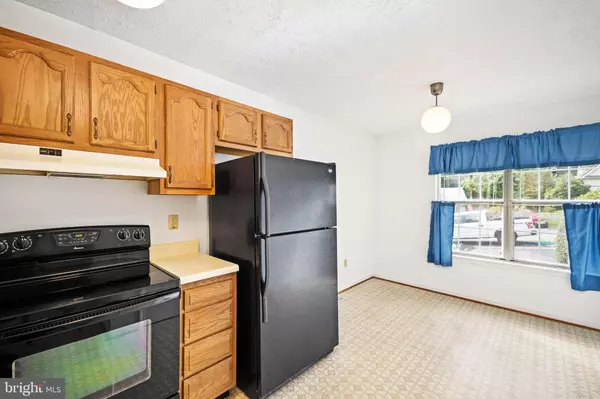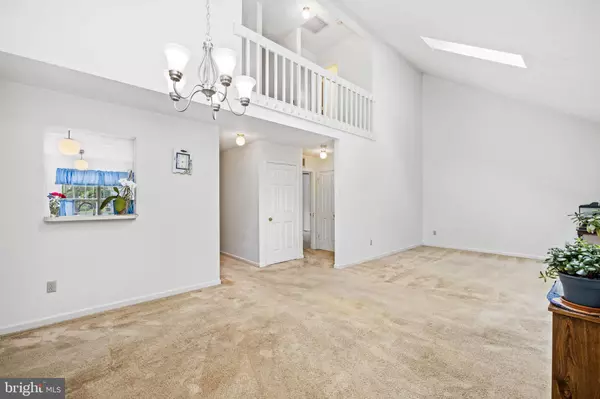$230,000
$230,000
For more information regarding the value of a property, please contact us for a free consultation.
14743 PORTERFIELD DR Orange, VA 22960
3 Beds
2 Baths
2,010 SqFt
Key Details
Sold Price $230,000
Property Type Single Family Home
Sub Type Twin/Semi-Detached
Listing Status Sold
Purchase Type For Sale
Square Footage 2,010 sqft
Price per Sqft $114
Subdivision Porterfield Place
MLS Listing ID VAOR2000086
Sold Date 08/11/21
Style Colonial
Bedrooms 3
Full Baths 2
HOA Y/N N
Abv Grd Liv Area 1,410
Originating Board BRIGHT
Year Built 1989
Annual Tax Amount $1,528
Tax Year 2021
Lot Size 5,749 Sqft
Acres 0.13
Property Sub-Type Twin/Semi-Detached
Property Description
Looking for a low maintenance lifestyle? Check out this 3 bedroom, 2 bath semi-detached home with a floorplan offering dramatic living/dining room ceilings with skylights. You'll love all of the natural lighting that streams through the windows and skylights! Main floor bedroom/bath and work efficient kitchen. Upper level features 2 bedrooms and full bath - winter mountain views of the Blue Ridge from the upper level are a plus! Lower level features a family room with pellet stove - a great place to cozy up and enjoy a book on a cool day, plus there is a room that could be finished as a 4th bedroom by adding a closet. Ample storage in the large, unfinished utility room + there is a great pantry space as well. Great outdoor space in the rear with a deck and graveled patio area with sitting wall, small garden space. All appliances convey, including freezer, pellet stove and utility shelving in basement. Comcast cable and internet. Seller knows of no defects, however, selling in as-is condition. 2017 HVAC, 2019 Architectural shingles, Pex Plumbing 2015-16, Pellet stove 2018.
Location
State VA
County Orange
Zoning RM
Rooms
Basement Full, Heated, Improved, Interior Access, Outside Entrance, Partially Finished, Walkout Level, Windows
Main Level Bedrooms 1
Interior
Interior Features Carpet, Ceiling Fan(s), Combination Dining/Living, Dining Area, Entry Level Bedroom, Kitchen - Table Space, Primary Bath(s), Skylight(s), Window Treatments, Other
Hot Water Electric
Heating Heat Pump(s)
Cooling Central A/C, Heat Pump(s)
Flooring Carpet, Laminated, Vinyl
Equipment Dishwasher, Dryer, Freezer, Oven/Range - Electric, Range Hood, Refrigerator, Washer
Fireplace N
Window Features Double Pane
Appliance Dishwasher, Dryer, Freezer, Oven/Range - Electric, Range Hood, Refrigerator, Washer
Heat Source Electric
Exterior
Garage Spaces 3.0
Utilities Available Cable TV Available, Phone Available
Water Access N
Roof Type Architectural Shingle
Accessibility None
Total Parking Spaces 3
Garage N
Building
Lot Description Backs to Trees
Story 3
Sewer Public Sewer
Water Public
Architectural Style Colonial
Level or Stories 3
Additional Building Above Grade, Below Grade
Structure Type 2 Story Ceilings,Dry Wall
New Construction N
Schools
School District Orange County Public Schools
Others
Senior Community No
Tax ID 044A3221000090
Ownership Fee Simple
SqFt Source Assessor
Horse Property N
Special Listing Condition Standard
Read Less
Want to know what your home might be worth? Contact us for a FREE valuation!

Our team is ready to help you sell your home for the highest possible price ASAP

Bought with APRIL HUGHES • LONG & FOSTER - CHARLOTTESVILLE
GET MORE INFORMATION





