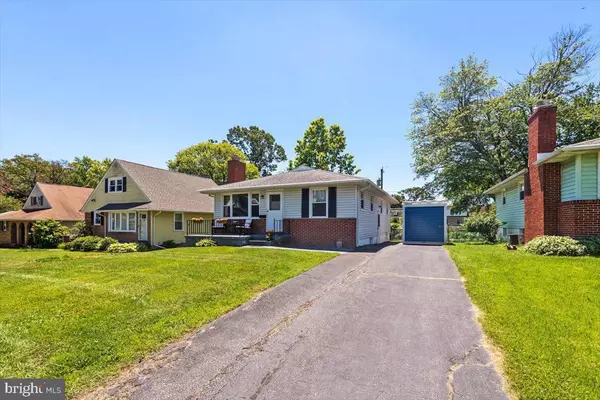$330,000
$330,000
For more information regarding the value of a property, please contact us for a free consultation.
549 SHIPLEY RD Linthicum Heights, MD 21090
3 Beds
2 Baths
1,443 SqFt
Key Details
Sold Price $330,000
Property Type Single Family Home
Sub Type Detached
Listing Status Sold
Purchase Type For Sale
Square Footage 1,443 sqft
Price per Sqft $228
Subdivision Shipley Heights
MLS Listing ID MDAA2000338
Sold Date 08/04/21
Style Ranch/Rambler
Bedrooms 3
Full Baths 1
Half Baths 1
HOA Y/N N
Abv Grd Liv Area 962
Originating Board BRIGHT
Year Built 1957
Annual Tax Amount $2,746
Tax Year 2020
Lot Size 6,800 Sqft
Acres 0.16
Property Description
Better hurry - An affordable, 3 bed, 1.5 bath rancher near the BWI Business district - Sweet! Enjoy Chillaxing in your Living Room with warm hardwood floors, an oversized living room window and brick, wood fireplace. The Eat-in Kitchen was renovated in 2020 & includes: Shaker style, soft close, white cabinets; maple wood block countertop & mini-farmhouse sink; marble backsplash, luxury vinyl tiles, new Stainless Steel appliances including a gas, convection and conduction oven with air fryer! If you like to cook, this is for you! The bathroom has been updated with a re-glazed tub; the tile on floor and wall painted! On the stairs leading to the finished basement, there are some cool cubbies for storage. The basement has two finished rooms which could be turned into family room, office or 4th bedroom. A half-bath is conveniently located nearby and glass block windows give you light and privacy. A second fridge in the basement is staying. A separate laundry room contains retro cabinets and a sink in addition to the washer/dryer. The rear yard is fully fenced and flat. An ample porch graces the front of the home. The sellers were attracted to this home because "it was a decent home, in a good neighborhood and good location". The only reason they are leaving is they have outgrown it. Close to airport and easy access to major highways. Sellers need to find Home of Choice.
Location
State MD
County Anne Arundel
Zoning R5
Rooms
Basement Connecting Stairway
Main Level Bedrooms 3
Interior
Interior Features Attic/House Fan, Attic, Carpet, Combination Kitchen/Dining, Floor Plan - Traditional, Kitchen - Eat-In
Hot Water Natural Gas
Heating Forced Air
Cooling Central A/C
Flooring Hardwood, Ceramic Tile, Carpet, Vinyl
Fireplaces Number 1
Fireplaces Type Wood
Equipment Built-In Microwave, Disposal, Dishwasher, Dryer - Electric, Extra Refrigerator/Freezer, Oven - Single, Oven/Range - Gas, Refrigerator, Washer, Water Heater
Furnishings No
Fireplace Y
Window Features Replacement
Appliance Built-In Microwave, Disposal, Dishwasher, Dryer - Electric, Extra Refrigerator/Freezer, Oven - Single, Oven/Range - Gas, Refrigerator, Washer, Water Heater
Heat Source Natural Gas
Laundry Basement
Exterior
Exterior Feature Porch(es)
Garage Spaces 2.0
Fence Privacy, Rear, Wood
Water Access N
View Garden/Lawn
Roof Type Architectural Shingle
Accessibility None
Porch Porch(es)
Road Frontage City/County
Total Parking Spaces 2
Garage N
Building
Story 2
Foundation Concrete Perimeter
Sewer Public Sewer
Water Public
Architectural Style Ranch/Rambler
Level or Stories 2
Additional Building Above Grade, Below Grade
Structure Type Dry Wall
New Construction N
Schools
Elementary Schools Linthicum
Middle Schools Lindale
High Schools North County
School District Anne Arundel County Public Schools
Others
Pets Allowed Y
Senior Community No
Tax ID 020574712074520
Ownership Fee Simple
SqFt Source Assessor
Acceptable Financing Cash, Conventional, FHA, VA
Horse Property N
Listing Terms Cash, Conventional, FHA, VA
Financing Cash,Conventional,FHA,VA
Special Listing Condition Standard
Pets Description Cats OK, Dogs OK
Read Less
Want to know what your home might be worth? Contact us for a FREE valuation!

Our team is ready to help you sell your home for the highest possible price ASAP

Bought with John Kreamer • Taylor Properties

GET MORE INFORMATION





