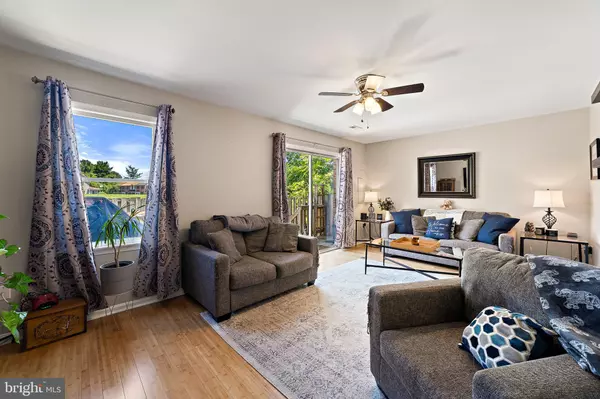$225,000
$225,000
For more information regarding the value of a property, please contact us for a free consultation.
183 WANKOMA DR Remington, VA 22734
2 Beds
3 Baths
1,285 SqFt
Key Details
Sold Price $225,000
Property Type Townhouse
Sub Type Interior Row/Townhouse
Listing Status Sold
Purchase Type For Sale
Square Footage 1,285 sqft
Price per Sqft $175
Subdivision Wankoma Village
MLS Listing ID VAFQ2000078
Sold Date 07/28/21
Style Traditional
Bedrooms 2
Full Baths 2
Half Baths 1
HOA Fees $72/mo
HOA Y/N Y
Abv Grd Liv Area 1,285
Originating Board BRIGHT
Year Built 1986
Annual Tax Amount $1,447
Tax Year 2020
Lot Size 1,237 Sqft
Acres 0.03
Property Description
Beautifully-maintained home ready for you to move in. Brick-front and features two master suites each with their own private bathrooms. Home features hardwood flooring on the main level, dining room with bay window, newer kitchen appliances, and upgraded bathrooms. Deck overlooks a fenced backyard. Backs to common area. Convenient in-town location just minutes from major commuter routes. This is a must see!
Location
State VA
County Fauquier
Zoning TH
Interior
Interior Features Attic, Ceiling Fan(s), Dining Area, Floor Plan - Traditional, Soaking Tub
Hot Water Electric
Heating Heat Pump(s)
Cooling Central A/C
Equipment Built-In Microwave, Dishwasher, Disposal, Dryer, Icemaker, Refrigerator, Stove, Washer
Fireplace N
Appliance Built-In Microwave, Dishwasher, Disposal, Dryer, Icemaker, Refrigerator, Stove, Washer
Heat Source Electric
Exterior
Exterior Feature Deck(s)
Parking On Site 2
Water Access N
Accessibility Doors - Swing In
Porch Deck(s)
Garage N
Building
Lot Description Backs - Open Common Area
Story 2
Sewer Public Sewer
Water Public
Architectural Style Traditional
Level or Stories 2
Additional Building Above Grade, Below Grade
New Construction N
Schools
Elementary Schools Margaret M. Pierce
Middle Schools Cedar Lee
High Schools Liberty
School District Fauquier County Public Schools
Others
Senior Community No
Tax ID 6877-98-0286
Ownership Fee Simple
SqFt Source Assessor
Special Listing Condition Standard
Read Less
Want to know what your home might be worth? Contact us for a FREE valuation!

Our team is ready to help you sell your home for the highest possible price ASAP

Bought with Ahmad Omar Azzarkani • Samson Properties
GET MORE INFORMATION





