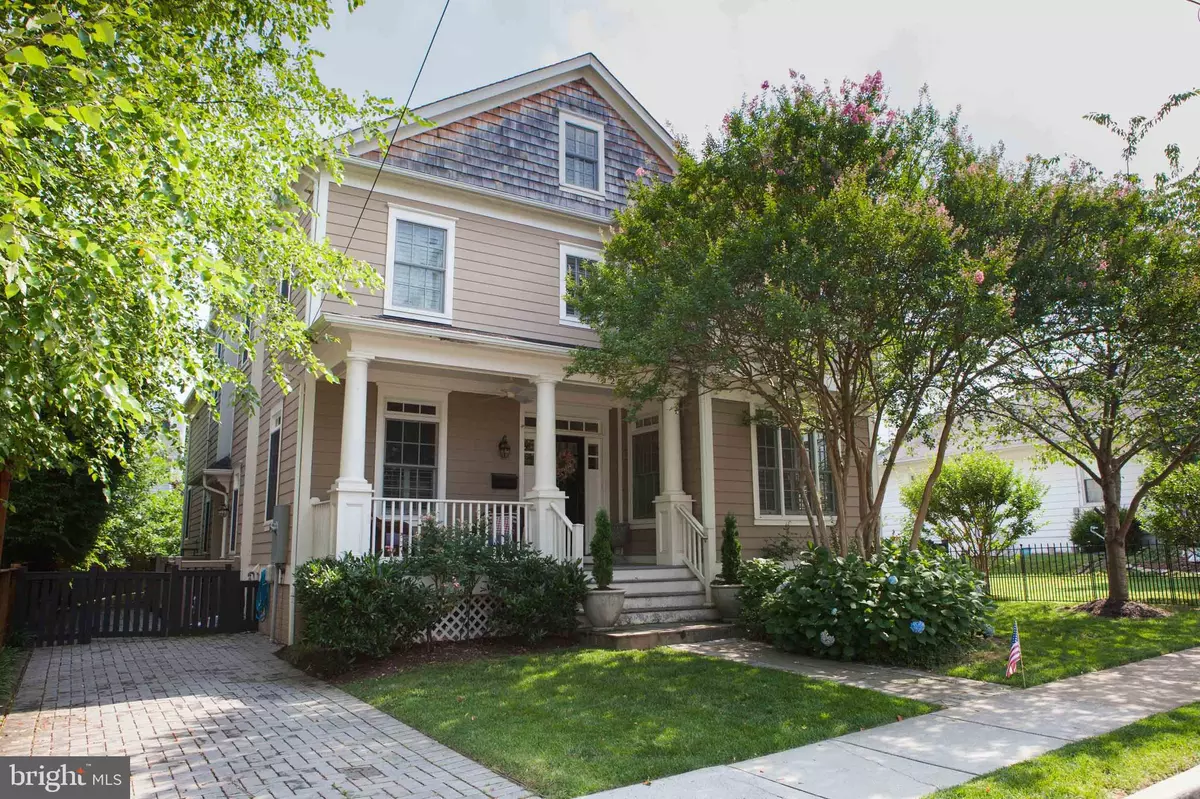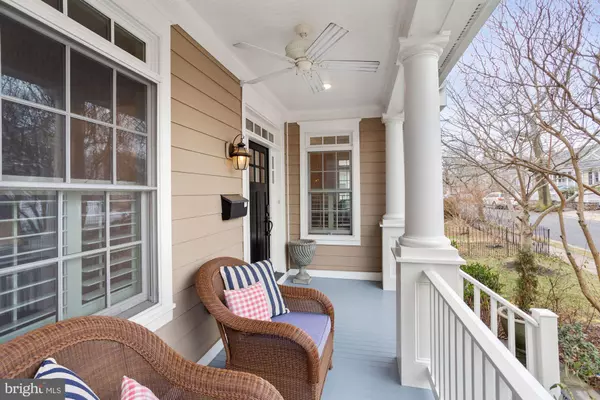$1,735,000
$1,800,000
3.6%For more information regarding the value of a property, please contact us for a free consultation.
25 E MASONIC VIEW AVE Alexandria, VA 22301
6 Beds
5 Baths
5,475 SqFt
Key Details
Sold Price $1,735,000
Property Type Single Family Home
Sub Type Detached
Listing Status Sold
Purchase Type For Sale
Square Footage 5,475 sqft
Price per Sqft $316
Subdivision Rosemont
MLS Listing ID VAAX256240
Sold Date 07/23/21
Style Craftsman
Bedrooms 6
Full Baths 4
Half Baths 1
HOA Y/N N
Abv Grd Liv Area 3,934
Originating Board BRIGHT
Year Built 2011
Annual Tax Amount $18,899
Tax Year 2020
Lot Size 5,000 Sqft
Acres 0.11
Property Description
MASKS AND SOCIAL DISTANCING REQUIRED. With all the charm and convenience of Rosemont, this bright 6 bedroom, 4.5 bath house, has approximately 5500 sq. feet of elegance and style, for comfortable living. Enjoy sitting on the relaxing front porch for a chat with your friends or family. The entry is through a center foyer, opening into a study with built-in shelving on one side and an elegant dining room on the other. The spacious bright dining room, coffered ceiling, extensive moldings and wood floors, is ideal for entertaining a large crowd or a festive family affair. The heart of the house is a marvelous open white kitchen with a large island providing storage, a bar-sink and beautiful marble-like white quartz countertop, ideal for cooking or entertaining. The gourmet chef will enjoy the professional 4 burner gas Wolfe stove, a side-by-side Sub-zero refrigerator and freezer, under counter microwave, Bosch dishwasher and a large white farmhouse sink. An elegant marble backsplash compliments the tall white cabinets. For even more storage, between the kitchen and dining room is a butler's pantry and large walk-in pantry. The open plan kitchen is linked to a generous breakfast room and a large family room with wood burning fireplace, wood floors and French doors leading to a balcony overlooking the rear garden. There is also a side entrance on the main level with a half bath and useful mud room. The main level also has a side entrance to driveway, a half bath and handy mud room and coat closet This quality house, built in 2012, is on 4 levels, linked by a unique, graceful open curved staircase with cozy landings large enough for a desk, Christmas tree or a quiet place to sit and read. The second level has a large master suite with dressing room, 2 large walk-in closets and a beautiful marble bath with double vanity, walk-in shower and free-standing claw soaking tub. Additionally, there are two other spacious bedrooms, a full bathroom and a well-positioned laundry room with washer and dryer, and storage cabinets on that floor. The top floor has hobby room, 2 bedrooms and one full bathroom. The larger bedroom has a walk-in closet and is currently used as an office. The lower level is totally finished providing guest bedroom in-law suite, with a large walk-in closet and full bathroom. The basement also has an open recreation room and a second family room with gas fireplace. The basement has new carpet throughout and has been freshly painted. The fully fenced side back garden has grass for playing and a nice patio area for outside cooking and entertaining. Only a few blocks to the Braddock metro, the restaurants and shops of both Old Town and Del Ray. Park your cars in your driveway and enjoy the lovely walkable lifestyle this home has to offer.
Location
State VA
County Alexandria City
Zoning R 2-5
Rooms
Other Rooms Living Room, Dining Room, Primary Bedroom, Bedroom 2, Bedroom 3, Bedroom 4, Bedroom 5, Kitchen, Family Room, Foyer, Breakfast Room, Recreation Room, Bedroom 6, Bathroom 1, Bathroom 2
Basement Connecting Stairway, Fully Finished, Full, Heated, Interior Access, Windows
Interior
Interior Features Built-Ins, Butlers Pantry, Carpet, Chair Railings, Crown Moldings, Curved Staircase, Family Room Off Kitchen, Floor Plan - Open, Formal/Separate Dining Room, Kitchen - Gourmet, Kitchen - Island, Kitchen - Table Space, Pantry, Recessed Lighting, Soaking Tub, Stall Shower, Upgraded Countertops, Walk-in Closet(s), Window Treatments, Wood Floors
Hot Water 60+ Gallon Tank
Heating Forced Air
Cooling Central A/C
Fireplaces Number 2
Fireplaces Type Mantel(s), Screen
Equipment Built-In Microwave, Commercial Range, Compactor, Dishwasher, Disposal, Dryer - Electric, Dryer - Front Loading, Freezer, Icemaker, Instant Hot Water, Microwave, Oven - Self Cleaning, Oven/Range - Gas, Range Hood, Refrigerator, Surface Unit, Stainless Steel Appliances, Stove, Washer - Front Loading, Water Heater - High-Efficiency
Fireplace Y
Appliance Built-In Microwave, Commercial Range, Compactor, Dishwasher, Disposal, Dryer - Electric, Dryer - Front Loading, Freezer, Icemaker, Instant Hot Water, Microwave, Oven - Self Cleaning, Oven/Range - Gas, Range Hood, Refrigerator, Surface Unit, Stainless Steel Appliances, Stove, Washer - Front Loading, Water Heater - High-Efficiency
Heat Source Natural Gas
Exterior
Garage Spaces 2.0
Fence Fully
Utilities Available Natural Gas Available, Electric Available, Cable TV
Water Access N
Accessibility None
Total Parking Spaces 2
Garage N
Building
Story 4
Sewer No Septic System
Water Public
Architectural Style Craftsman
Level or Stories 4
Additional Building Above Grade, Below Grade
New Construction N
Schools
Elementary Schools Naomi L. Brooks
Middle Schools George Washington
High Schools Alexandria City
School District Alexandria City Public Schools
Others
Senior Community No
Tax ID 053.02-09-12
Ownership Fee Simple
SqFt Source Assessor
Special Listing Condition Standard
Read Less
Want to know what your home might be worth? Contact us for a FREE valuation!

Our team is ready to help you sell your home for the highest possible price ASAP

Bought with Megan A McMorrow • Long & Foster Real Estate, Inc.

GET MORE INFORMATION





