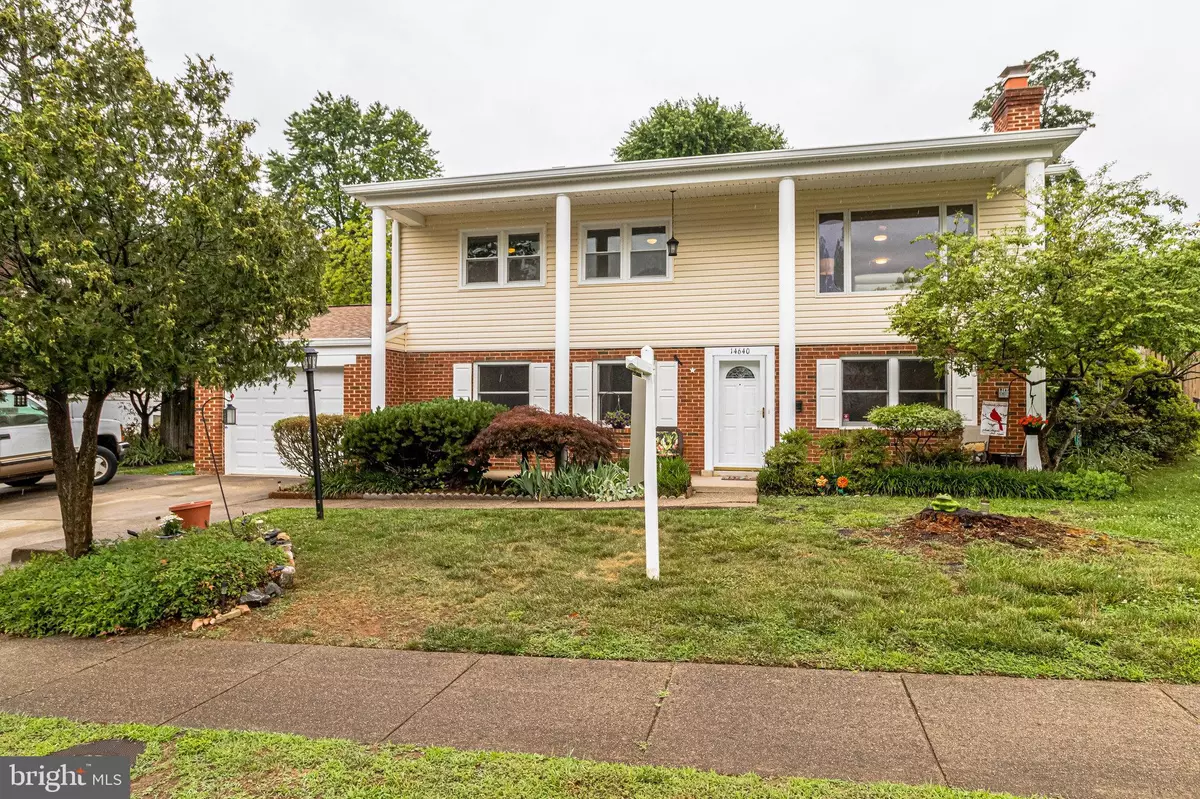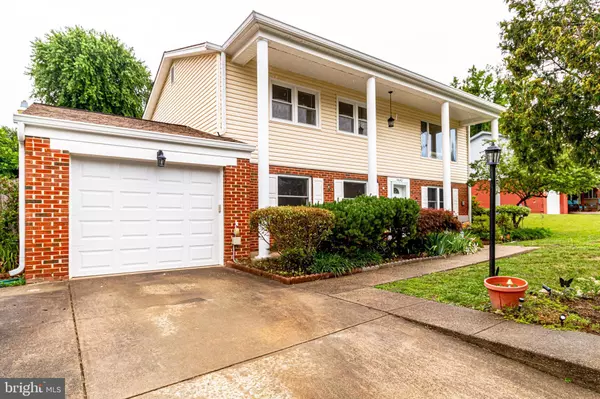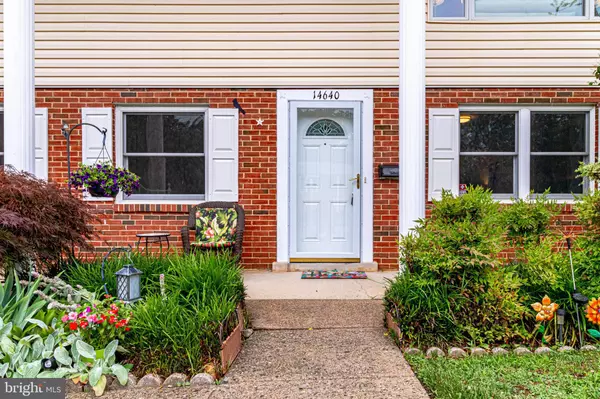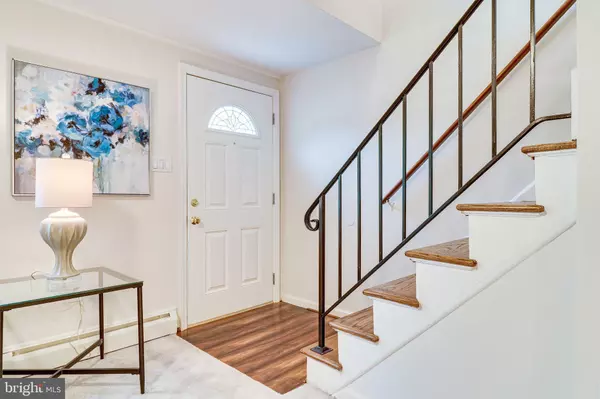$450,000
$425,000
5.9%For more information regarding the value of a property, please contact us for a free consultation.
14640 DELANO DR Woodbridge, VA 22193
4 Beds
2 Baths
1,784 SqFt
Key Details
Sold Price $450,000
Property Type Single Family Home
Sub Type Detached
Listing Status Sold
Purchase Type For Sale
Square Footage 1,784 sqft
Price per Sqft $252
Subdivision Darbydale
MLS Listing ID VAPW2000190
Sold Date 07/22/21
Style Bi-level
Bedrooms 4
Full Baths 2
HOA Y/N N
Abv Grd Liv Area 988
Originating Board BRIGHT
Year Built 1969
Annual Tax Amount $3,658
Tax Year 2020
Lot Size 0.261 Acres
Acres 0.26
Property Description
Spacious & TOTALLY UPDATED Single Family Home w/Attached Garage on LARGE LOT. Beautiful Curb Appeal with stately front columns, inviting front porch & darling garden! Open Concept Upper Level has Newly Refinished HW Floors throughout and is Flooded with Natural Light, from the Oversized Picture Window, includes 3 Large BR & Renovated Full BA. Newly Renovated Kitchen boasts White Cabinets, BRAND NEW SS Appliances, Granite Counters, Ceramic Backsplash & 5-burner Gas Stove! Large Deck is located off the DR & overlooks Expansive Private & Fully Fenced Backyard! Great for outdoor entertaining! Entry Level features Wide Open Family/Rec Room with Wood Burning Fireplace, Renovated Full BA, Huge Legal 4th BR, plus Large Storage Room & access to Garage. SO much space available!! Fantastic Location: conveniently nearby to everything you need! Right near Bus Stop & only about 5 miles to VRE! For your daily needs, Cheshire Station Plaza & Forestdale Plaza are less than 1.5 miles away. Plus nearby to excellent shopping at Potomac Mills and Ikea! Minutes to Historic Occoquan & Historic Manassas, too! Recreational Opportunities Abound at nearby Cloverdale Park, Prince William Park, Chinn Aquatics & Fitness Center and Soccer Fields, & Lake Ridge Golf & Marina. NO HOA and Affordably Priced!
Location
State VA
County Prince William
Zoning RPC
Rooms
Other Rooms Living Room, Dining Room, Bedroom 2, Bedroom 4, Kitchen, Recreation Room, Utility Room, Bathroom 1, Bathroom 3
Basement Daylight, Full, Front Entrance, Fully Finished, Windows
Main Level Bedrooms 1
Interior
Interior Features Attic, Built-Ins, Combination Dining/Living, Entry Level Bedroom, Floor Plan - Open, Kitchen - Galley, Upgraded Countertops, Wood Floors, Ceiling Fan(s)
Hot Water Natural Gas
Heating Forced Air
Cooling Central A/C
Flooring Hardwood, Ceramic Tile
Fireplaces Number 1
Fireplaces Type Wood
Equipment Built-In Microwave, Disposal, Dishwasher, Dryer - Gas, Oven/Range - Gas, Refrigerator, Six Burner Stove, Stainless Steel Appliances, Washer - Front Loading
Furnishings No
Fireplace Y
Appliance Built-In Microwave, Disposal, Dishwasher, Dryer - Gas, Oven/Range - Gas, Refrigerator, Six Burner Stove, Stainless Steel Appliances, Washer - Front Loading
Heat Source Natural Gas
Laundry Lower Floor
Exterior
Exterior Feature Deck(s)
Parking Features Garage - Front Entry, Garage Door Opener, Inside Access, Additional Storage Area
Garage Spaces 3.0
Fence Rear, Wood, Fully
Water Access N
Accessibility None
Porch Deck(s)
Attached Garage 1
Total Parking Spaces 3
Garage Y
Building
Story 2
Sewer Public Sewer
Water Public
Architectural Style Bi-level
Level or Stories 2
Additional Building Above Grade, Below Grade
New Construction N
Schools
School District Prince William County Public Schools
Others
Pets Allowed Y
Senior Community No
Tax ID 8191-86-0625
Ownership Fee Simple
SqFt Source Assessor
Acceptable Financing Cash, Conventional, FHA, VA
Horse Property N
Listing Terms Cash, Conventional, FHA, VA
Financing Cash,Conventional,FHA,VA
Special Listing Condition Standard
Pets Allowed No Pet Restrictions
Read Less
Want to know what your home might be worth? Contact us for a FREE valuation!

Our team is ready to help you sell your home for the highest possible price ASAP

Bought with Dinh D Pham • Fairfax Realty Select

GET MORE INFORMATION





