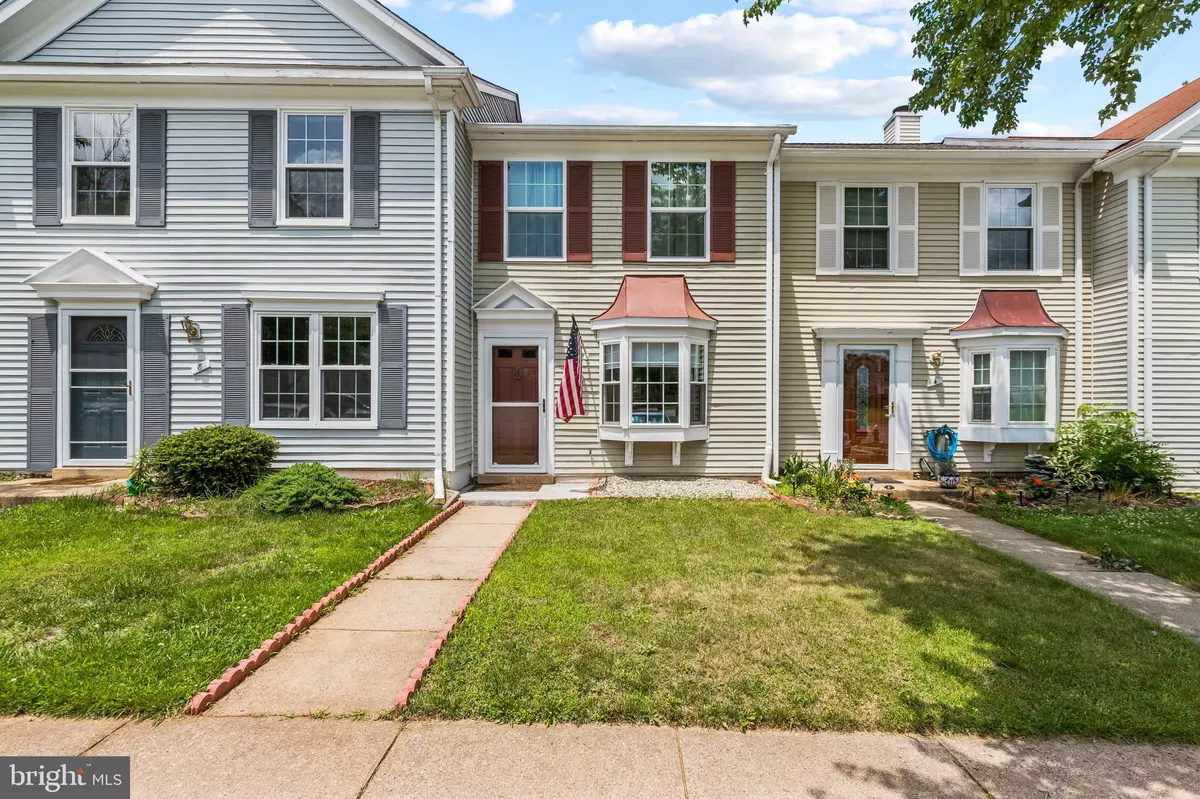$330,000
$324,999
1.5%For more information regarding the value of a property, please contact us for a free consultation.
6 HUNTLEY CT Sterling, VA 20165
2 Beds
1 Bath
907 SqFt
Key Details
Sold Price $330,000
Property Type Townhouse
Sub Type Interior Row/Townhouse
Listing Status Sold
Purchase Type For Sale
Square Footage 907 sqft
Price per Sqft $363
Subdivision Countryside
MLS Listing ID VALO441654
Sold Date 07/21/21
Style Other
Bedrooms 2
Full Baths 1
HOA Fees $99/mo
HOA Y/N Y
Abv Grd Liv Area 907
Originating Board BRIGHT
Year Built 1986
Annual Tax Amount $2,834
Tax Year 2021
Lot Size 1,307 Sqft
Acres 0.03
Property Sub-Type Interior Row/Townhouse
Property Description
**Offer deadline 2PM Monday 6/21**Absolutely gorgeous 2-level townhome in desirable Countryside community! Fantastic updates throughout both floors! Beautifully updated kitchen features granite counters, on-trend backsplash, white cabinets, recessed lighting, all stainless steel appliances, & bay window! Stunningly remodeled bathroom offers subway tile surround, rainfall showerhead, shiplap walls, dual vanities & barn doors! Many additional updates, including newer flooring, newer windows, newer fixtures & more! Enjoy relaxing or entertaining on the spacious patio in your own maintenance-free, fenced back yard! Shed for extra storage. Amenity-rich community features outdoor swimming pool, basketball courts, tennis courts, jogging/walking paths, & more! Excellent opportunity to own a townhome with low HOA fees at a condo price point!
Location
State VA
County Loudoun
Zoning 18
Rooms
Other Rooms Living Room, Dining Room, Primary Bedroom, Bedroom 2, Kitchen, Foyer, Bathroom 1
Interior
Interior Features Ceiling Fan(s), Combination Dining/Living, Dining Area, Floor Plan - Open, Kitchen - Gourmet, Recessed Lighting, Upgraded Countertops
Hot Water Electric
Heating Heat Pump(s)
Cooling Heat Pump(s)
Equipment Built-In Microwave, Dishwasher, Disposal, Dryer, Oven/Range - Electric, Refrigerator, Stainless Steel Appliances, Washer, Water Conditioner - Owned, Icemaker
Fireplace N
Window Features Bay/Bow
Appliance Built-In Microwave, Dishwasher, Disposal, Dryer, Oven/Range - Electric, Refrigerator, Stainless Steel Appliances, Washer, Water Conditioner - Owned, Icemaker
Heat Source Electric
Laundry Dryer In Unit, Washer In Unit
Exterior
Exterior Feature Patio(s)
Garage Spaces 2.0
Parking On Site 2
Fence Rear
Amenities Available Basketball Courts, Pool - Outdoor, Tennis Courts, Jog/Walk Path
Water Access N
Accessibility None
Porch Patio(s)
Total Parking Spaces 2
Garage N
Building
Story 2
Sewer Public Sewer
Water Public
Architectural Style Other
Level or Stories 2
Additional Building Above Grade, Below Grade
New Construction N
Schools
School District Loudoun County Public Schools
Others
HOA Fee Include Common Area Maintenance,Pool(s),Snow Removal,Trash
Senior Community No
Tax ID 027161310000
Ownership Fee Simple
SqFt Source Assessor
Special Listing Condition Standard
Read Less
Want to know what your home might be worth? Contact us for a FREE valuation!

Our team is ready to help you sell your home for the highest possible price ASAP

Bought with Marcela Osorio • Fairfax Realty Select
GET MORE INFORMATION





