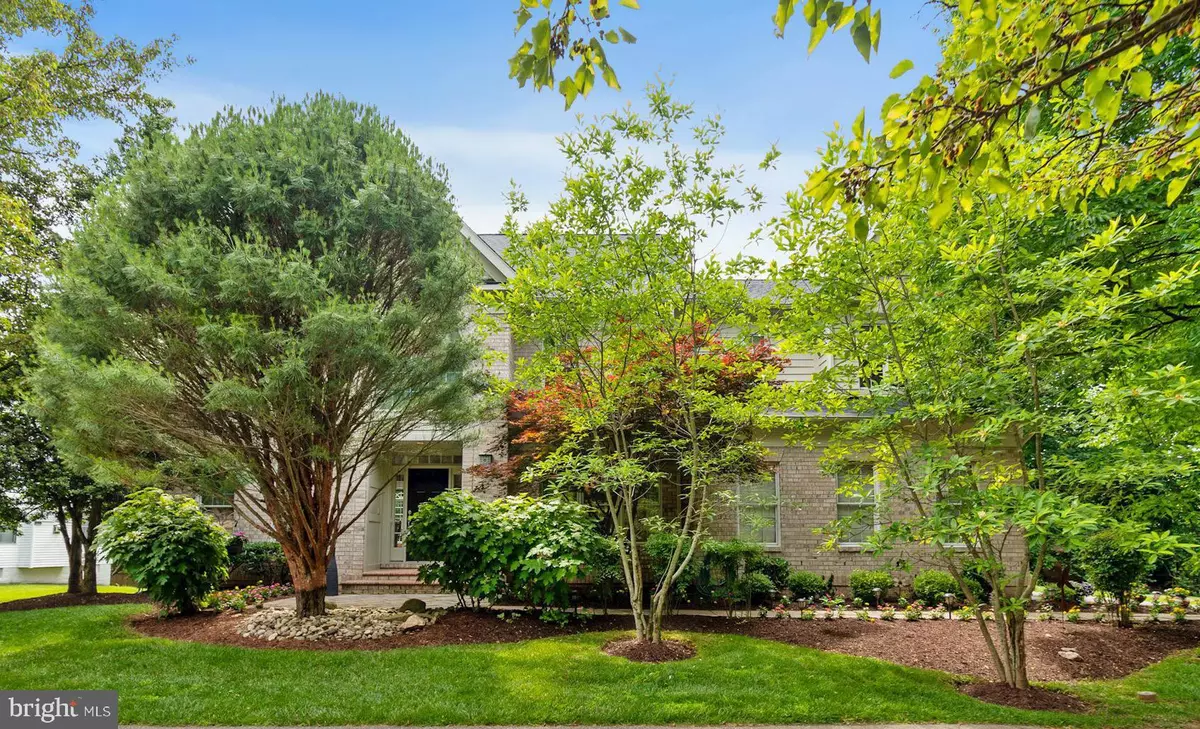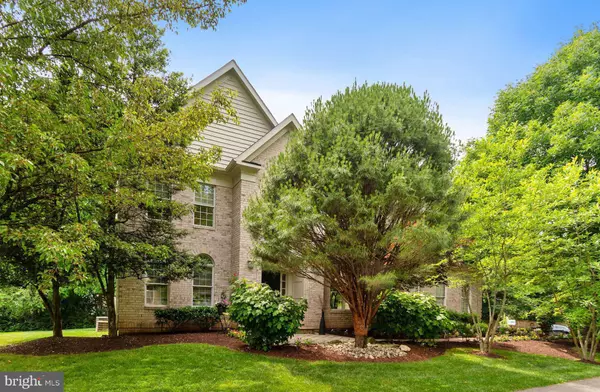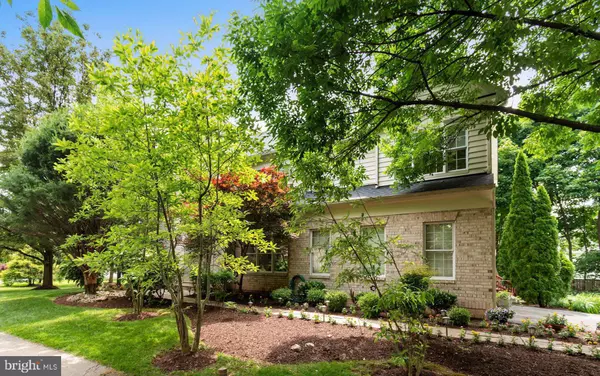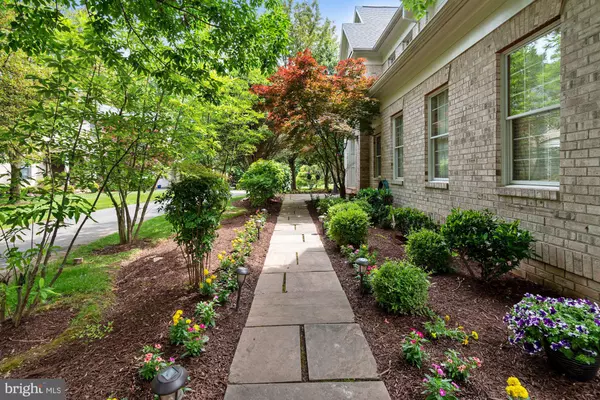$1,430,000
$1,399,000
2.2%For more information regarding the value of a property, please contact us for a free consultation.
10433 SNOW POINT DR Bethesda, MD 20814
6 Beds
5 Baths
4,868 SqFt
Key Details
Sold Price $1,430,000
Property Type Single Family Home
Sub Type Detached
Listing Status Sold
Purchase Type For Sale
Square Footage 4,868 sqft
Price per Sqft $293
Subdivision Grosvenor Woods
MLS Listing ID MDMC762658
Sold Date 07/21/21
Style Colonial
Bedrooms 6
Full Baths 4
Half Baths 1
HOA Y/N N
Abv Grd Liv Area 3,918
Originating Board BRIGHT
Year Built 1999
Annual Tax Amount $15,276
Tax Year 2020
Lot Size 0.277 Acres
Acres 0.28
Property Sub-Type Detached
Property Description
Welcome to 10433 Snow Point Drive! This beautiful home was thoughtfully designed and custom-built for the current owner by Rosemark Homes. Located in one of Bethesdas most convenient neighborhoods, the home is tucked away in a quiet cul-de-sac at the top of the street, offering a private oasis amid the hustle and bustle of the surrounding Bethesda neighborhood. A soaring two-story entry foyer with modern chandelier welcomes visitors to this home. Formal living and dining rooms are spacious enough for entertaining a crowd. The gourmet kitchen includes contemporary maple cabinetry, granite counters, a large center island with comfortable seating for four, walk-in pantry, and space for a large table. The kitchen opens to a large family room with custom built-ins and gas fireplace. A private home office, powder room and mud room round out the main level. Architectural detailing gives the home an elevated sense of design: soaring ceilings, custom craftsman style stair railing, square columns, wall niches, transom windows, tray ceilings, wood floors and more. The roof, furnace and AC compressor were all replaced recently, and there's a brand new wall oven in the kitchen. A central vacuum throughout the house makes for easy cleaning. Several windows on the main level have been treated with a film to prevent UV light from fading furniture (note it does not limit light in the home and the film is not visible). Custom window treatments throughout the home convey, including room darkening blinds in the owner's suite and one of the secondary bedrooms. Five spacious bedrooms and three full baths are found on the upper level. The owners suite includes a bedroom with sitting room, walk-in closet and primary bath with separate tub and shower, two vanities, water closet and linen closet. Both of the other full baths are buddy baths, connecting two bedrooms each. The laundry room is also located on the bedroom level and includes a laundry sink and plenty of cabinetry for storage. The fully-finished basement provides lots of additional living space. Recreation room windows allow natural light to fill the space and the wet bar is a great feature when entertaining. A sixth bedroom and another full bath are located on the lower level, plus an exercise room with a wall of mirrors, photography dark room and finished storage room with access to outside. Sited on a flat, 12k+ square foot lot, the property has plenty of mature trees and landscaping, adding to the feeling of privacy. A rear deck is accessed via the kitchen, providing a peaceful space to enjoy your morning coffee or cocktails with neighbors. An oversized two-car garage easily accommodates two SUVs and additional storage. Location is everything! Grosvenor Woods is conveniently located less than a mile to Grosvenor Metro, a block to the Ride On bus stop, and an easy hop to I-270 or I-495 A commuters dream, regardless which direction you are headed! Leave your car in the garage and enjoy the Bethesda Trolley Trail or Rock Creek Park. This home is also located just a stones throw to great shops and restaurants: Balduccis, Starbucks, Fish Taco, Core Power, Bethesda Bagels, Joe and The Juice, Flower Child and more! Note this home is located in a community maintained by a homeowners association, but is not a member of the HOA and as such there are no dues or HOA covenants impacting this home.
Location
State MD
County Montgomery
Zoning R90
Direction Northeast
Rooms
Other Rooms Living Room, Dining Room, Primary Bedroom, Bedroom 2, Bedroom 3, Bedroom 4, Bedroom 5, Kitchen, Family Room, Foyer, Exercise Room, Laundry, Mud Room, Photo Lab/Darkroom, Office, Recreation Room, Storage Room, Bedroom 6, Primary Bathroom, Full Bath, Half Bath
Basement Fully Finished, Daylight, Partial, Windows, Walkout Stairs
Interior
Hot Water Natural Gas
Heating Forced Air, Zoned, Programmable Thermostat
Cooling Central A/C, Ceiling Fan(s), Zoned, Programmable Thermostat
Flooring Hardwood, Carpet, Ceramic Tile
Fireplaces Number 1
Fireplaces Type Gas/Propane
Equipment Built-In Microwave, Cooktop, Cooktop - Down Draft, Dishwasher, Disposal, Dryer, Energy Efficient Appliances, Extra Refrigerator/Freezer, Oven - Double, Refrigerator, Stainless Steel Appliances, Washer, Water Heater - High-Efficiency
Furnishings No
Fireplace Y
Appliance Built-In Microwave, Cooktop, Cooktop - Down Draft, Dishwasher, Disposal, Dryer, Energy Efficient Appliances, Extra Refrigerator/Freezer, Oven - Double, Refrigerator, Stainless Steel Appliances, Washer, Water Heater - High-Efficiency
Heat Source Natural Gas
Laundry Upper Floor
Exterior
Exterior Feature Deck(s)
Parking Features Garage - Side Entry, Garage Door Opener, Oversized, Inside Access
Garage Spaces 4.0
Water Access N
View Trees/Woods
Roof Type Shingle,Asphalt
Street Surface Black Top
Accessibility Other
Porch Deck(s)
Attached Garage 2
Total Parking Spaces 4
Garage Y
Building
Lot Description Cul-de-sac, Front Yard, Irregular, Landscaping, Level, No Thru Street, Partly Wooded, Private, Rear Yard, SideYard(s)
Story 3
Sewer Public Sewer
Water Public
Architectural Style Colonial
Level or Stories 3
Additional Building Above Grade, Below Grade
Structure Type 9'+ Ceilings,2 Story Ceilings,Dry Wall,Tray Ceilings
New Construction N
Schools
Elementary Schools Ashburton
Middle Schools North Bethesda
High Schools Walter Johnson
School District Montgomery County Public Schools
Others
Senior Community No
Tax ID 160703219648
Ownership Fee Simple
SqFt Source Assessor
Security Features Security System,Smoke Detector,Carbon Monoxide Detector(s)
Special Listing Condition Standard
Read Less
Want to know what your home might be worth? Contact us for a FREE valuation!

Our team is ready to help you sell your home for the highest possible price ASAP

Bought with Alma S Burghardt • Long & Foster Real Estate, Inc.
GET MORE INFORMATION





