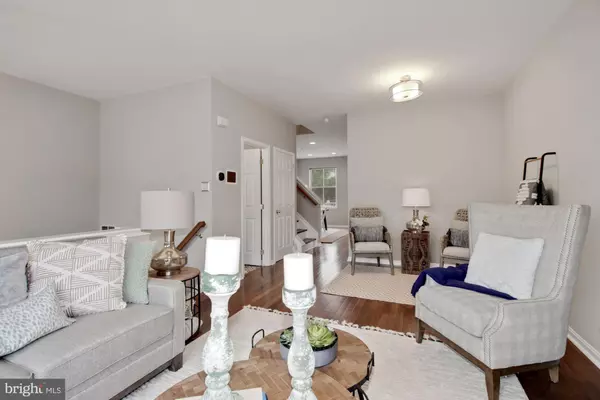$385,000
$395,000
2.5%For more information regarding the value of a property, please contact us for a free consultation.
2074 CLIPPER PARK RD Baltimore, MD 21211
3 Beds
3 Baths
2,000 SqFt
Key Details
Sold Price $385,000
Property Type Townhouse
Sub Type Interior Row/Townhouse
Listing Status Sold
Purchase Type For Sale
Square Footage 2,000 sqft
Price per Sqft $192
Subdivision Clipper Mill
MLS Listing ID MDBA547138
Sold Date 07/20/21
Style Colonial
Bedrooms 3
Full Baths 2
Half Baths 1
HOA Fees $200/mo
HOA Y/N Y
Abv Grd Liv Area 2,000
Originating Board BRIGHT
Year Built 2006
Annual Tax Amount $7,446
Tax Year 2021
Property Description
Beautiful brick front townhome in sought after Clipper Mill boasting an open-concept floor plan and design-inspired features throughout! Gleaming flooring; Lofty windows; Light filled interiors; Eat-in kitchen with recessed lighting; New appliances are on order and should arrive soon: Center island; Ample cabinetry; Generously sized bedrooms; Primary bedroom with walk-in closet; Primary bath with soaking tub and separate shower; Exterior Features: Baltimore Magazines Best Community Pool, Deck, Exterior Lighting, Sidewalks, Street Lights, and Landscaped Grounds. Community Amenities: Enjoy being in close proximity to abundant shopping, dining, and entertainment options at the Avenue in Hampden, Woodberry Kitchen, La Cuchara, Artifact Coffee, Baltimores Inner Harbor, JHU Homewood, the National Aquarium, Camden Yards, and M&T Stadium. Outdoor recreation awaits you just minutes away at the Baltimore Zoo, Druid Hill Park, and Roosevelt Park. Convenient commuter routes include I-83, I-695, and I-95, and easy access to the MARC and Light Rail is right down the street.
Location
State MD
County Baltimore City
Zoning TOD-2
Rooms
Other Rooms Living Room, Dining Room, Primary Bedroom, Bedroom 2, Bedroom 3, Kitchen, Foyer, Laundry, Office
Interior
Interior Features Attic, Breakfast Area, Built-Ins, Ceiling Fan(s), Dining Area, Floor Plan - Open, Kitchen - Eat-In, Kitchen - Island, Kitchen - Table Space, Pantry, Primary Bath(s), Recessed Lighting, Soaking Tub, Sprinkler System, Walk-in Closet(s), Window Treatments, Wood Floors
Hot Water Electric
Heating Forced Air
Cooling Ceiling Fan(s), Central A/C
Flooring Ceramic Tile, Hardwood, Vinyl
Equipment Built-In Microwave, Dishwasher, Disposal, Dryer, Icemaker, Oven - Self Cleaning, Oven - Single, Oven/Range - Electric, Refrigerator, Stainless Steel Appliances, Stove, Washer, Water Heater
Fireplace N
Window Features Double Pane,Insulated,Screens,Vinyl Clad
Appliance Built-In Microwave, Dishwasher, Disposal, Dryer, Icemaker, Oven - Self Cleaning, Oven - Single, Oven/Range - Electric, Refrigerator, Stainless Steel Appliances, Stove, Washer, Water Heater
Heat Source Natural Gas
Laundry Has Laundry, Main Floor
Exterior
Exterior Feature Deck(s)
Parking Features Garage - Rear Entry, Garage Door Opener, Inside Access
Garage Spaces 4.0
Amenities Available Common Grounds, Picnic Area, Pool - Outdoor
Water Access N
View City, Garden/Lawn, Trees/Woods
Roof Type Shingle
Accessibility Other
Porch Deck(s)
Attached Garage 2
Total Parking Spaces 4
Garage Y
Building
Lot Description Front Yard, Landscaping
Story 3
Sewer Public Sewer
Water Public
Architectural Style Colonial
Level or Stories 3
Additional Building Above Grade, Below Grade
Structure Type 2 Story Ceilings,Dry Wall,High
New Construction N
Schools
Elementary Schools Call School Board
Middle Schools Call School Board
High Schools Call School Board
School District Baltimore City Public Schools
Others
HOA Fee Include Common Area Maintenance
Senior Community No
Tax ID 0313043390B076
Ownership Fee Simple
SqFt Source Estimated
Security Features Main Entrance Lock,Security System,Smoke Detector,Sprinkler System - Indoor
Special Listing Condition Standard
Read Less
Want to know what your home might be worth? Contact us for a FREE valuation!

Our team is ready to help you sell your home for the highest possible price ASAP

Bought with Meghan Wilson • Next Step Realty

GET MORE INFORMATION





