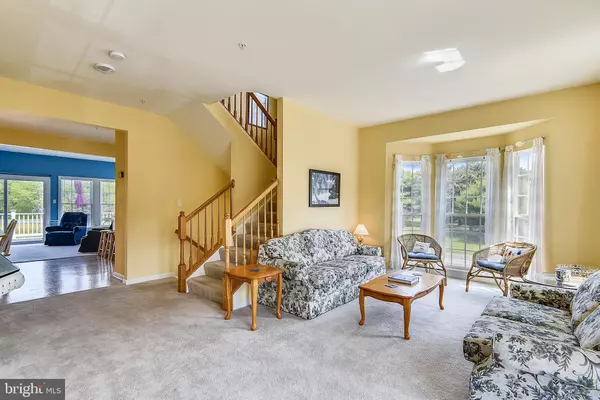$335,000
$329,000
1.8%For more information regarding the value of a property, please contact us for a free consultation.
38337 AMAGANST Ocean View, DE 19970
4 Beds
4 Baths
2,519 SqFt
Key Details
Sold Price $335,000
Property Type Condo
Sub Type Condo/Co-op
Listing Status Sold
Purchase Type For Sale
Square Footage 2,519 sqft
Price per Sqft $132
Subdivision South Hampton
MLS Listing ID DESU183284
Sold Date 07/16/21
Style Coastal
Bedrooms 4
Full Baths 3
Half Baths 1
Condo Fees $500/ann
HOA Fees $68/ann
HOA Y/N Y
Abv Grd Liv Area 2,519
Originating Board BRIGHT
Year Built 2001
Annual Tax Amount $1,008
Property Description
Welcome to Beach Living! This well cared for, spacious townhome filled with light is waiting for you, your friends and your family to visit, enjoy and relax! As you enter the home on the ground floor you have a generously sized bedroom/ bonus room with a large closet and full bathroom. The size of this room lends itself to many uses including, office space, bedroom, game room etc. On the second floor, there is a comfortably sized family room, dining area, kitchen and half bath. Upstairs you have the primary bedrooms with a grand bathroom and the additional two bedrooms with full bathroom. You will have plenty of space to entertain! The affordable community of Southhampton is a short 3 miles to Bethany Beach and has a community pool for all to enjoy. Come visit your new beach home today before it is sold.
Location
State DE
County Sussex
Area Baltimore Hundred (31001)
Zoning GR
Rooms
Other Rooms Living Room, Dining Room, Primary Bedroom, Bedroom 2, Bedroom 3, Kitchen, Family Room, Bedroom 1, Laundry, Bathroom 1, Primary Bathroom, Half Bath
Main Level Bedrooms 1
Interior
Interior Features Kitchen - Island
Hot Water Electric
Heating Forced Air
Cooling Central A/C
Equipment Microwave, Dishwasher, Refrigerator, Stove, Oven/Range - Electric, Dryer, Washer, Disposal
Furnishings Yes
Fireplace N
Appliance Microwave, Dishwasher, Refrigerator, Stove, Oven/Range - Electric, Dryer, Washer, Disposal
Heat Source Electric
Laundry Main Floor
Exterior
Exterior Feature Deck(s), Patio(s)
Parking On Site 2
Utilities Available Cable TV Available
Amenities Available Pool - Outdoor
Waterfront N
Water Access N
Accessibility 2+ Access Exits
Porch Deck(s), Patio(s)
Garage N
Building
Story 3
Sewer Public Sewer
Water Public
Architectural Style Coastal
Level or Stories 3
Additional Building Above Grade
New Construction N
Schools
School District Indian River
Others
Pets Allowed Y
HOA Fee Include Common Area Maintenance,Insurance,Pool(s)
Senior Community No
Tax ID NO TAX RECORD
Ownership Fee Simple
SqFt Source Estimated
Acceptable Financing Cash, Conventional
Listing Terms Cash, Conventional
Financing Cash,Conventional
Special Listing Condition Standard
Pets Description Cats OK, Dogs OK
Read Less
Want to know what your home might be worth? Contact us for a FREE valuation!

Our team is ready to help you sell your home for the highest possible price ASAP

Bought with WILLIAM M MELTON • Keller Williams Realty

GET MORE INFORMATION





