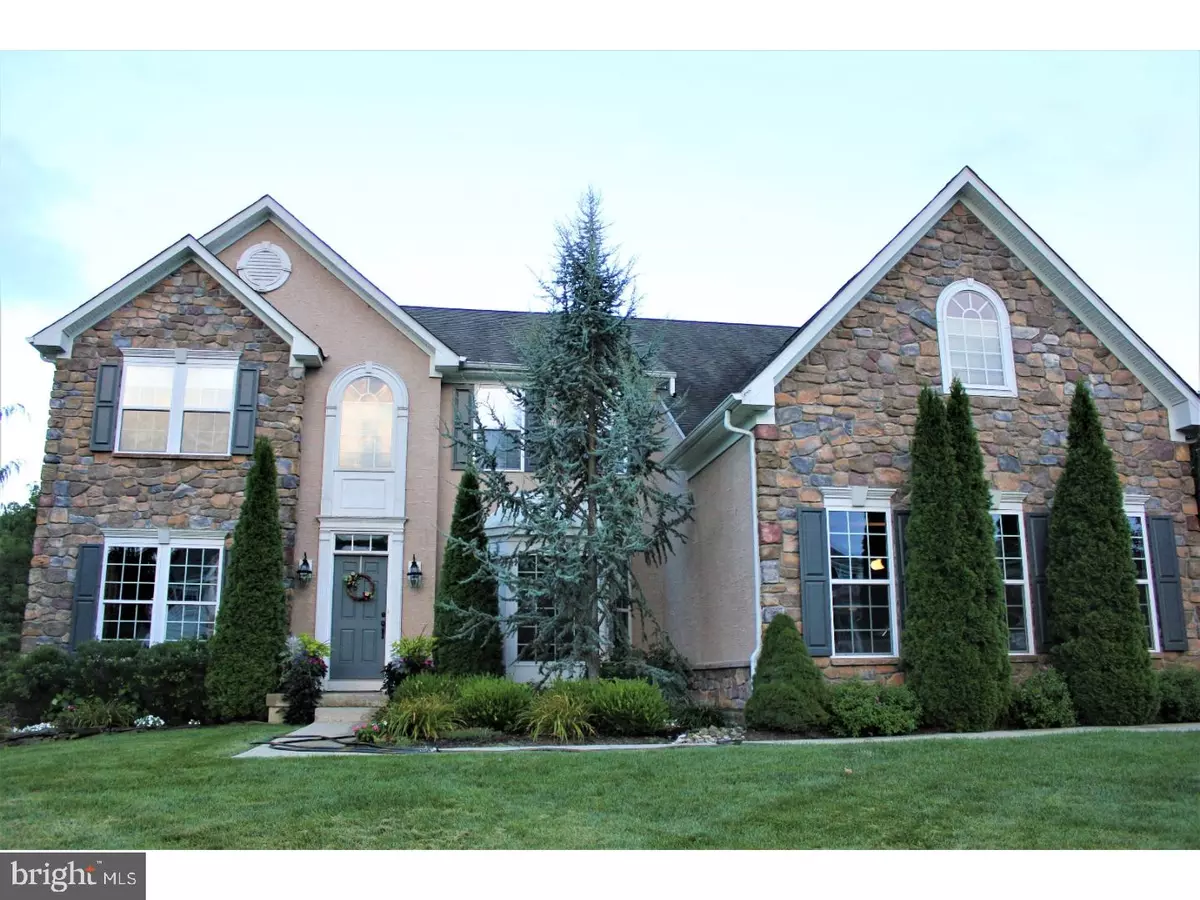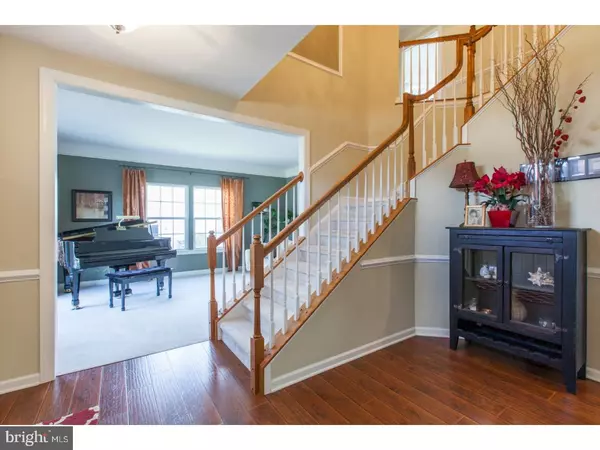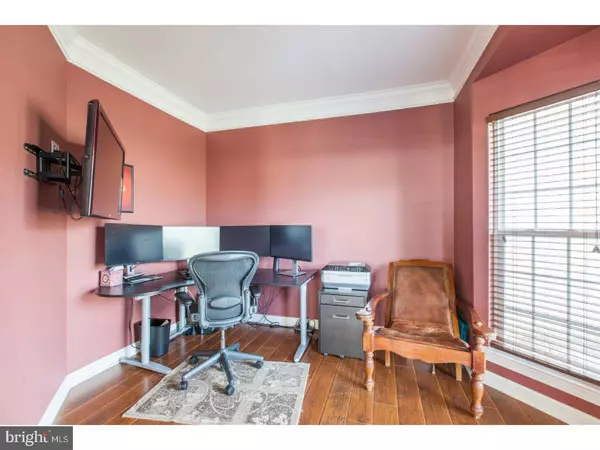$510,000
$499,000
2.2%For more information regarding the value of a property, please contact us for a free consultation.
1211 S SANATOGA RD Pottstown, PA 19465
4 Beds
4 Baths
3,758 SqFt
Key Details
Sold Price $510,000
Property Type Single Family Home
Sub Type Detached
Listing Status Sold
Purchase Type For Sale
Square Footage 3,758 sqft
Price per Sqft $135
Subdivision The Fields At Creekv
MLS Listing ID 1000292352
Sold Date 05/31/18
Style Colonial
Bedrooms 4
Full Baths 3
Half Baths 1
HOA Y/N N
Abv Grd Liv Area 3,758
Originating Board TREND
Year Built 2008
Annual Tax Amount $9,966
Tax Year 2018
Lot Size 0.613 Acres
Acres 0.61
Lot Dimensions 0X0
Property Description
Beautiful, bright, and sophisticated! Tastefully decorated and flawlessly maintained single in Owen J Roberts School District. This is a rare opportunity to live in the highly sought-after Fields at Creekview! Wow is the first thought as you enter through the front doors into a large foyer and formal living space that screams "Welcome!" An elegant dining room begs for numerous dinner parties. A spacious, bright and well-appointed kitchen with double ovens, gas cooktop, and generous island would satisfy the best of chefs. A skylighted breakfast room engulfed with massive windows allow the sun to set fire to the walls. The open floor plan with 9' ceilings and inviting Great Room will make you itch to host the largest gatherings; yet it's cozy enough for the most intimate evenings with the added warmth of a captivating stone fireplace. Relax on a warm summer night with a calm and peaceful country setting on a large deck that overlooks the most perfect yard. End your days in master suite fit for royalty. Relax to a good book in a sitting area or wash your day away in the master bath with oversized tub and shower. 2 bedrooms with a shared Jack & Jill bath, a 4th bedroom with an en suite, and a massive BONUS room that could be used as a 5th bedroom are a few features that complete the upper level. A walkout basement, with a partially finished workout area will welcome and please the fitness minded with more than enough space to design the perfect home theater and entertaining space. This home is located less than 1 mile from East Coventry Elementary School and soon to be completed, newly constructed school building.
Location
State PA
County Chester
Area East Coventry Twp (10318)
Zoning R2
Rooms
Other Rooms Living Room, Dining Room, Primary Bedroom, Bedroom 2, Bedroom 3, Kitchen, Family Room, Bedroom 1
Basement Full
Interior
Interior Features Primary Bath(s), Kitchen - Island, Butlers Pantry, Dining Area
Hot Water Natural Gas
Heating Gas, Forced Air
Cooling Central A/C
Flooring Wood, Fully Carpeted
Fireplaces Number 1
Fireplaces Type Stone, Gas/Propane
Equipment Oven - Double, Disposal, Built-In Microwave
Fireplace Y
Appliance Oven - Double, Disposal, Built-In Microwave
Heat Source Natural Gas
Laundry Main Floor
Exterior
Exterior Feature Deck(s)
Garage Spaces 3.0
Water Access N
Roof Type Shingle
Accessibility None
Porch Deck(s)
Attached Garage 3
Total Parking Spaces 3
Garage Y
Building
Lot Description Level
Story 2
Sewer Public Sewer
Water Public
Architectural Style Colonial
Level or Stories 2
Additional Building Above Grade
Structure Type 9'+ Ceilings
New Construction N
Schools
School District Owen J Roberts
Others
Senior Community No
Tax ID 18-04 -0132.4700
Ownership Fee Simple
Read Less
Want to know what your home might be worth? Contact us for a FREE valuation!

Our team is ready to help you sell your home for the highest possible price ASAP

Bought with Donna L McHugh • BHHS Fox & Roach-Southampton

GET MORE INFORMATION





