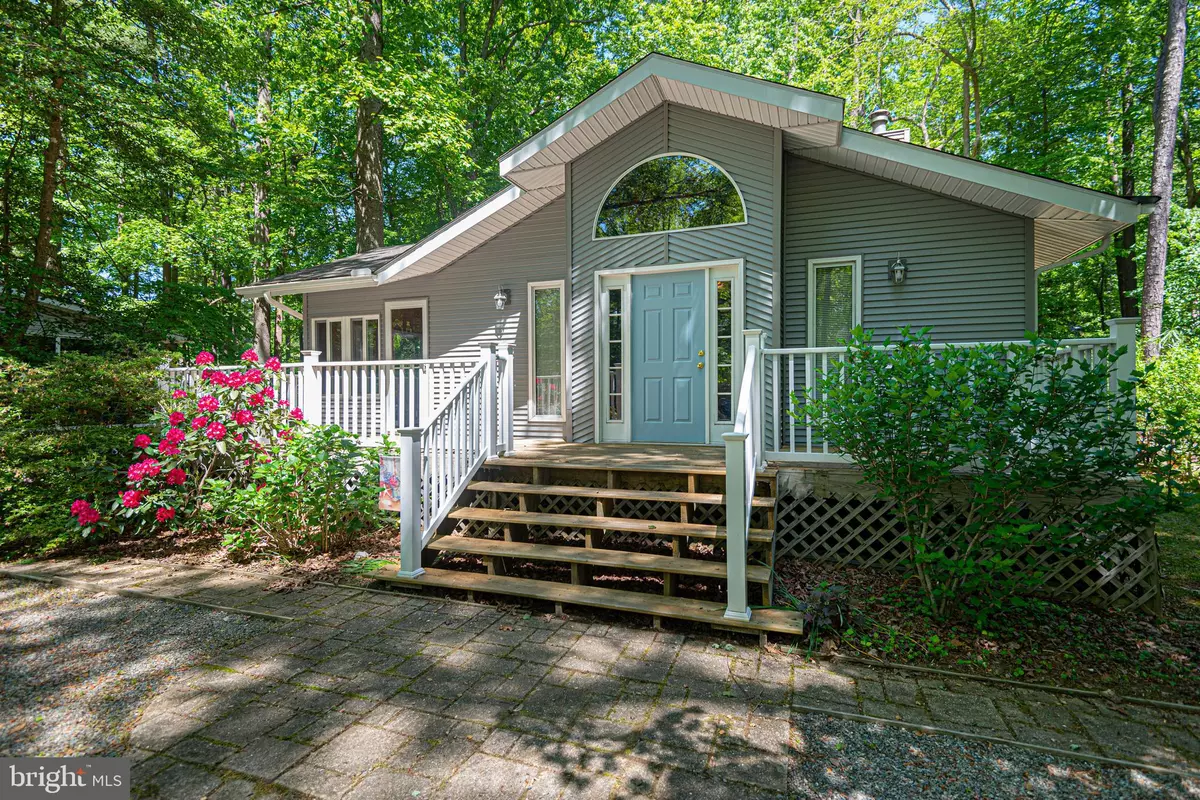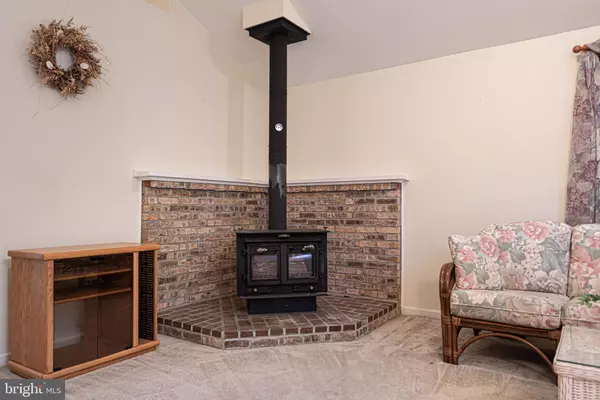$255,000
$242,500
5.2%For more information regarding the value of a property, please contact us for a free consultation.
19 CRESTHAVEN DR Ocean Pines, MD 21811
3 Beds
2 Baths
1,024 SqFt
Key Details
Sold Price $255,000
Property Type Single Family Home
Sub Type Detached
Listing Status Sold
Purchase Type For Sale
Square Footage 1,024 sqft
Price per Sqft $249
Subdivision Ocean Pines - Pinehurst
MLS Listing ID MDWO122510
Sold Date 07/09/21
Style Coastal
Bedrooms 3
Full Baths 2
HOA Fees $83/ann
HOA Y/N Y
Abv Grd Liv Area 1,024
Originating Board BRIGHT
Year Built 1988
Annual Tax Amount $1,592
Tax Year 2020
Lot Size 9,750 Sqft
Acres 0.22
Lot Dimensions 0.00 x 0.00
Property Description
THIS COULD BE YOUR PLACE AT THE BEACH ready for you to move in. Pull into the drive and see the beautifully landscaped yard. Climb the steps to the large front porch and enter the homes open living area with vaulted ceiling, wood stove and plenty of windows for natural light. Off of the main living area is a finished four-season room where you are likely to spend a lot of time. There are also three bedrooms and two full baths. The shed in the backyard provides a space for plenty of stuff. Recent upgrades include: new washer and dryer 2019, new water heater 2016, new heat pump 2011, new siding 2010 new roof and roof vents 2006. Ocean Pines offers great amenities including indoor and outdoor pools, tennis, golf, beach club, parks and more. Make this home yours and enjoy all that Ocean Pines has to offer.
Location
State MD
County Worcester
Area Worcester Ocean Pines
Zoning R-2
Rooms
Main Level Bedrooms 3
Interior
Interior Features Carpet, Ceiling Fan(s), Combination Dining/Living, Floor Plan - Open, Wood Stove
Hot Water Electric
Heating Heat Pump(s)
Cooling Central A/C
Fireplaces Number 1
Equipment Built-In Microwave, Dishwasher, Oven/Range - Electric, Washer, Dryer
Furnishings Yes
Fireplace N
Appliance Built-In Microwave, Dishwasher, Oven/Range - Electric, Washer, Dryer
Heat Source Electric
Exterior
Utilities Available Cable TV Available
Amenities Available Basketball Courts, Beach Club, Boat Ramp, Club House, Community Center, Golf Course, Golf Course Membership Available, Jog/Walk Path, Marina/Marina Club, Meeting Room, Pool - Indoor, Pool - Outdoor, Pool Mem Avail, Tennis Courts, Tot Lots/Playground
Waterfront N
Water Access N
Roof Type Asbestos Shingle
Accessibility None
Garage N
Building
Story 1
Sewer Public Sewer
Water Public
Architectural Style Coastal
Level or Stories 1
Additional Building Above Grade, Below Grade
New Construction N
Schools
School District Worcester County Public Schools
Others
HOA Fee Include Common Area Maintenance,Recreation Facility,Road Maintenance,Snow Removal
Senior Community No
Tax ID 03-050637
Ownership Fee Simple
SqFt Source Assessor
Special Listing Condition Standard
Read Less
Want to know what your home might be worth? Contact us for a FREE valuation!

Our team is ready to help you sell your home for the highest possible price ASAP

Bought with Jennifer K Fitze • EXP Realty, LLC

GET MORE INFORMATION





