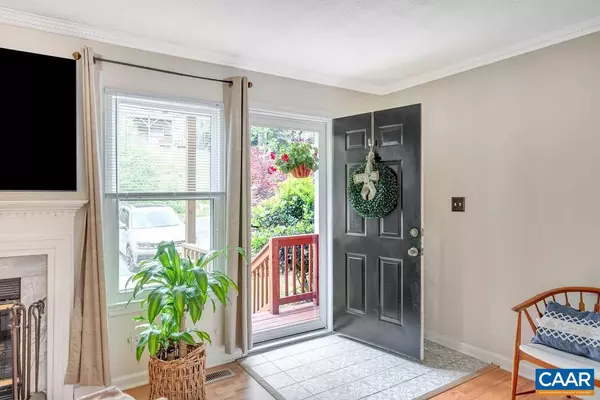$255,000
$250,000
2.0%For more information regarding the value of a property, please contact us for a free consultation.
925 STONEHENGE RD RD Charlottesville, VA 22901
3 Beds
4 Baths
1,736 SqFt
Key Details
Sold Price $255,000
Property Type Townhouse
Sub Type Interior Row/Townhouse
Listing Status Sold
Purchase Type For Sale
Square Footage 1,736 sqft
Price per Sqft $146
Subdivision Stonehenge
MLS Listing ID 618291
Sold Date 07/15/21
Style Other
Bedrooms 3
Full Baths 2
Half Baths 2
HOA Fees $236/mo
HOA Y/N Y
Abv Grd Liv Area 1,200
Originating Board CAAR
Year Built 1989
Annual Tax Amount $1,711
Tax Year 2021
Property Description
Move in ready 3 bedroom townhouse with a finished basement. Over time the owner has replaced the tile at the entrance to the house as well as the lower level, replaced the hearth and tiled the master bath. He added a dishwasher and microwave to the kitchen, and added a half bath in the lower level. There are new oversized washer and dryer and he has replaced the quest pipes! There is a list of additional items in the document tab. The community offers tennis courts, a pool and play areas. The HOA covers the siding, roof and deck. Well located to area parks and walking trails, easy access to downtown, shopping and the 29 corridor.,Fireplace in Living Room
Location
State VA
County Albemarle
Zoning R6
Rooms
Other Rooms Living Room, Primary Bedroom, Kitchen, Family Room, Laundry, Bonus Room, Primary Bathroom, Full Bath, Half Bath, Additional Bedroom
Basement Fully Finished
Interior
Heating Heat Pump(s)
Cooling Central A/C, Heat Pump(s)
Flooring Carpet, Ceramic Tile, Laminated
Fireplaces Number 1
Equipment Dryer, Washer, Dishwasher, Oven/Range - Electric, Microwave, Refrigerator, ENERGY STAR Clothes Washer, Energy Efficient Appliances, ENERGY STAR Dishwasher, ENERGY STAR Refrigerator
Fireplace Y
Appliance Dryer, Washer, Dishwasher, Oven/Range - Electric, Microwave, Refrigerator, ENERGY STAR Clothes Washer, Energy Efficient Appliances, ENERGY STAR Dishwasher, ENERGY STAR Refrigerator
Exterior
Exterior Feature Deck(s)
Amenities Available Club House, Tot Lots/Playground
Roof Type Composite
Accessibility None
Porch Deck(s)
Garage N
Building
Story 2
Foundation Block
Sewer Public Sewer
Water Public
Architectural Style Other
Level or Stories 2
Additional Building Above Grade, Below Grade
New Construction N
Schools
Elementary Schools Agnor-Hurt
Middle Schools Burley
High Schools Albemarle
School District Albemarle County Public Schools
Others
HOA Fee Include Common Area Maintenance,Trash,Insurance,Pool(s),Reserve Funds
Ownership Other
Special Listing Condition Standard
Read Less
Want to know what your home might be worth? Contact us for a FREE valuation!

Our team is ready to help you sell your home for the highest possible price ASAP

Bought with MAGGIE M MacINNIS • REAL ESTATE III - NORTH
GET MORE INFORMATION





