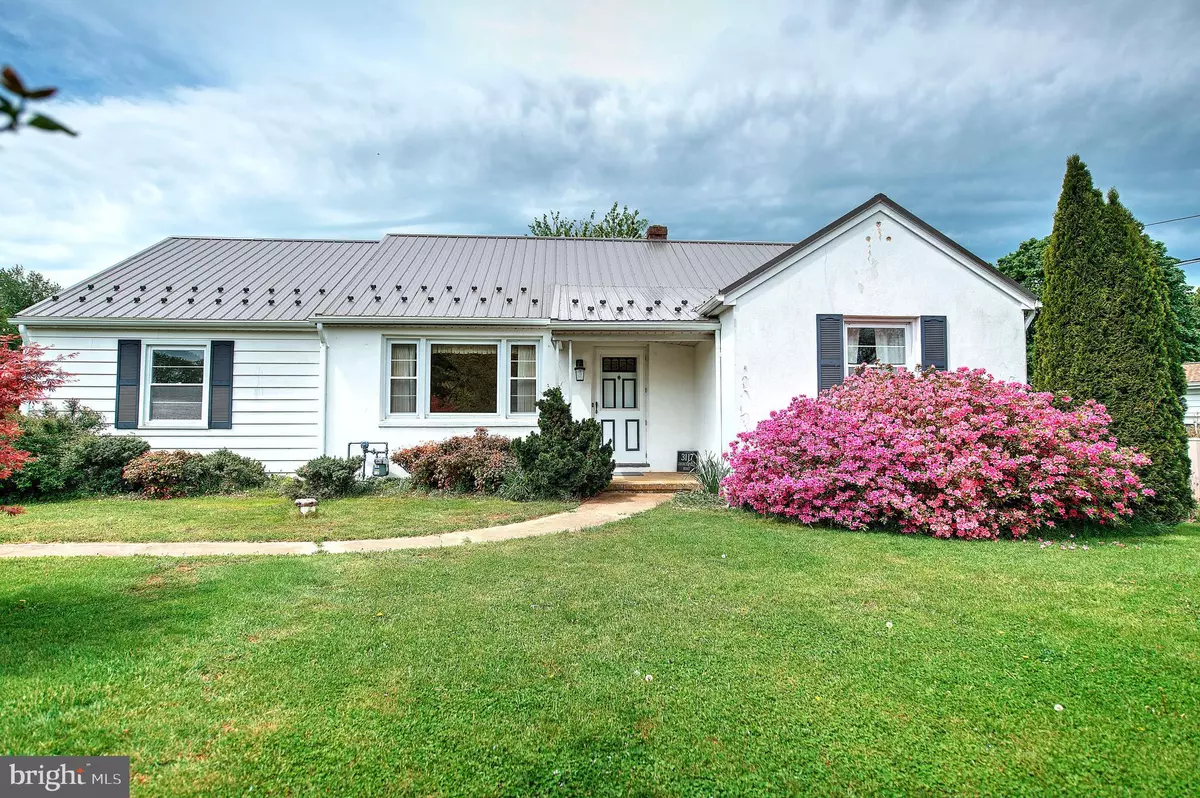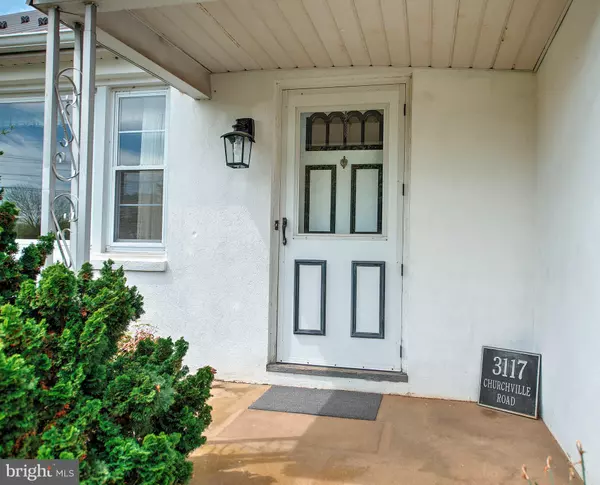$295,000
$289,900
1.8%For more information regarding the value of a property, please contact us for a free consultation.
3117 CHURCHVILLE RD Churchville, MD 21028
2 Beds
2 Baths
1,362 SqFt
Key Details
Sold Price $295,000
Property Type Single Family Home
Sub Type Detached
Listing Status Sold
Purchase Type For Sale
Square Footage 1,362 sqft
Price per Sqft $216
Subdivision None Available
MLS Listing ID MDHR260600
Sold Date 07/06/21
Style Ranch/Rambler
Bedrooms 2
Full Baths 1
Half Baths 1
HOA Y/N N
Abv Grd Liv Area 1,362
Originating Board BRIGHT
Year Built 1956
Annual Tax Amount $2,451
Tax Year 2021
Lot Size 0.459 Acres
Acres 0.46
Lot Dimensions 100.00 x
Property Description
Welcome to 3117 Churchville Road, a country style rancher offering a private rear yard backing to farmland and convenient to Bel Air shopping, APG, and I95. Recent upgrades include a new metal roof, Rheem furnace and air conditioning system , and hot water heater. The Gentry Construction built open floor plan features plenty of natural light with hardwood flooring under most of the carpet and a family room easily converted to a 3rd bedroom or a home office. A staircase leads to a floored attic offering plenty of additional storage. The completely fenced tree shaded rear yard is the perfect play area for your children and your pets. A 22' x 22' detached 2 car garage provides opportunity for work space and storage with plenty of outside paved parking spaces. Don't miss this one--make your appointment today.
Location
State MD
County Harford
Zoning VR
Rooms
Other Rooms Living Room, Dining Room, Bedroom 2, Kitchen, Family Room, Basement, Bedroom 1, Laundry, Bathroom 1, Bathroom 2, Attic
Basement Daylight, Full
Main Level Bedrooms 2
Interior
Interior Features Additional Stairway, Attic, Entry Level Bedroom, Floor Plan - Traditional, Pantry, Tub Shower, Wood Floors
Hot Water Natural Gas
Heating Forced Air
Cooling Central A/C
Flooring Hardwood, Carpet, Vinyl
Equipment Dryer, Oven/Range - Electric, Refrigerator, Washer
Furnishings No
Fireplace N
Window Features Replacement,Screens
Appliance Dryer, Oven/Range - Electric, Refrigerator, Washer
Heat Source Natural Gas Available, Natural Gas
Laundry Main Floor
Exterior
Parking Features Garage - Front Entry, Additional Storage Area
Garage Spaces 4.0
Fence Partially, Rear, Wire, Wood
Utilities Available Cable TV, Phone, Natural Gas Available
Water Access N
View Garden/Lawn
Roof Type Metal
Street Surface Black Top
Accessibility 2+ Access Exits, Level Entry - Main
Road Frontage State
Total Parking Spaces 4
Garage Y
Building
Lot Description Cleared, Front Yard, Level, Rear Yard, Road Frontage
Story 1
Foundation Block
Sewer On Site Septic
Water Well
Architectural Style Ranch/Rambler
Level or Stories 1
Additional Building Above Grade, Below Grade
Structure Type Dry Wall
New Construction N
Schools
Elementary Schools Churchville
Middle Schools Aberdeen
High Schools Aberdeen
School District Harford County Public Schools
Others
Pets Allowed Y
Senior Community No
Tax ID 1303036642
Ownership Fee Simple
SqFt Source Assessor
Security Features Smoke Detector
Horse Property N
Special Listing Condition Standard
Pets Allowed No Pet Restrictions
Read Less
Want to know what your home might be worth? Contact us for a FREE valuation!

Our team is ready to help you sell your home for the highest possible price ASAP

Bought with Ryan J Hall • American Premier Realty, LLC
GET MORE INFORMATION





