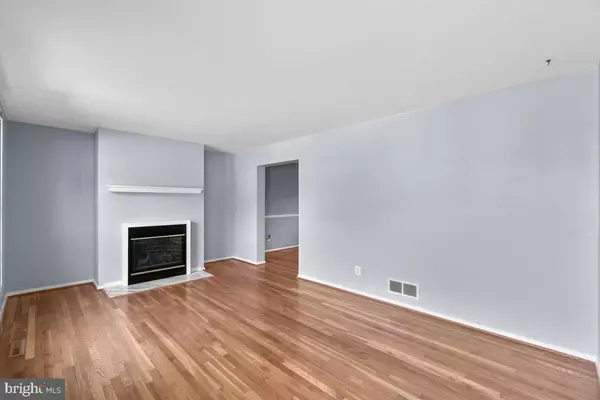$564,000
$574,900
1.9%For more information regarding the value of a property, please contact us for a free consultation.
3731 CROSS BOW CT Ellicott City, MD 21042
4 Beds
3 Baths
2,591 SqFt
Key Details
Sold Price $564,000
Property Type Single Family Home
Sub Type Detached
Listing Status Sold
Purchase Type For Sale
Square Footage 2,591 sqft
Price per Sqft $217
Subdivision Chateau Ridge
MLS Listing ID MDHW294712
Sold Date 07/01/21
Style Colonial
Bedrooms 4
Full Baths 2
Half Baths 1
HOA Y/N N
Abv Grd Liv Area 2,047
Originating Board BRIGHT
Year Built 1971
Available Date 2021-05-21
Annual Tax Amount $6,882
Tax Year 2021
Lot Size 0.488 Acres
Acres 0.49
Property Sub-Type Detached
Property Description
Welcome to 3731 Cross Bow court! Your future home is situated on a cul-de-sac in a wonderful community with broad lawns and mature trees, in highly desirable Ellicott City. Beautiful landscaping leads you to the front door where you are greeted by a foyer and central staircase with wrought iron railings. To the left is the living room, with solid oak hardwood floors and a modern gas fireplace with marble hearth. The kitchen features Silestone counters, Kitchen Kraft soft-close cabinets, a large, central island, ceramic tiled floor, recessed LED lighting, a five burner gas range, refrigerator, and dishwasher. There is a spacious adjoining dining area. The family room has laminate flooring and a sliding glass door that opens onto the patio with fire pit. A garage entrance leads to the separate studio/bonus room addition with independent heating and cooling, 9-foot ceilings and glass block for natural light. It would be perfect for a home office, gym, music studio or man cave! The upper level features four bedrooms with large closets and hardwood floors. The hall bath has a tiled floor, lighted vanity mirror and a jetted whirlpool tub. The master bedroom has his and hers closets and ensuite bath with shower. The lower level recreation space is very spacious, with a separate outside entrance. A large utility/laundry room rounds out the basement. Backing to woods, this home features everything you need for a great value in a sought- after neighborhood!
Location
State MD
County Howard
Zoning R20
Rooms
Basement Fully Finished
Interior
Interior Features Family Room Off Kitchen, Kitchen - Eat-In, Kitchen - Island, Kitchen - Table Space, Upgraded Countertops, Wood Floors
Hot Water Natural Gas
Heating Forced Air
Cooling Central A/C
Flooring Wood, Laminated, Ceramic Tile
Fireplaces Type Gas/Propane
Equipment Dishwasher, Refrigerator, Oven/Range - Gas, Disposal
Fireplace Y
Appliance Dishwasher, Refrigerator, Oven/Range - Gas, Disposal
Heat Source Natural Gas
Exterior
Parking Features Garage - Front Entry, Garage Door Opener
Garage Spaces 2.0
Water Access N
Accessibility None
Attached Garage 2
Total Parking Spaces 2
Garage Y
Building
Story 3
Sewer Public Sewer
Water Public
Architectural Style Colonial
Level or Stories 3
Additional Building Above Grade, Below Grade
New Construction N
Schools
School District Howard County Public School System
Others
Senior Community No
Tax ID 1402236168
Ownership Fee Simple
SqFt Source Assessor
Special Listing Condition Standard
Read Less
Want to know what your home might be worth? Contact us for a FREE valuation!

Our team is ready to help you sell your home for the highest possible price ASAP

Bought with Kathleen S Sloan-Beard • Northrop Realty
GET MORE INFORMATION





