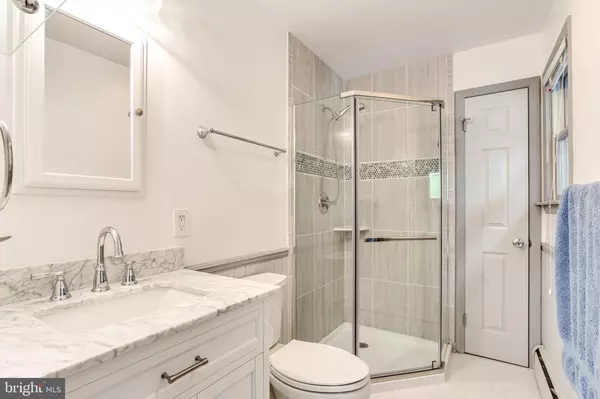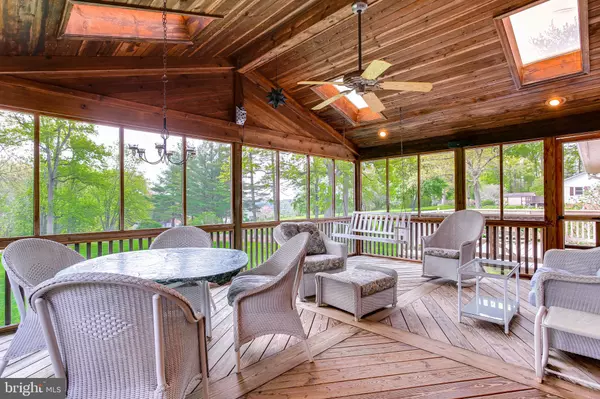$527,500
$527,500
For more information regarding the value of a property, please contact us for a free consultation.
715 WALTERS MILL RD Forest Hill, MD 21050
4 Beds
3 Baths
2,800 SqFt
Key Details
Sold Price $527,500
Property Type Single Family Home
Sub Type Detached
Listing Status Sold
Purchase Type For Sale
Square Footage 2,800 sqft
Price per Sqft $188
Subdivision None Available
MLS Listing ID MDHR259260
Sold Date 06/30/21
Style Ranch/Rambler
Bedrooms 4
Full Baths 3
HOA Y/N N
Abv Grd Liv Area 2,000
Originating Board BRIGHT
Year Built 1967
Annual Tax Amount $3,633
Tax Year 2021
Lot Size 0.980 Acres
Acres 0.98
Property Description
This Updated & Professionally Landscaped 4 Bedroom, 3 Bath Rancher in Forest Hill is a Must See! This Spacious Home features a Large Addition, Full In-Law Suite, 20x14 Screened-In Rear Deck with Vaulted Ceilings, Fans & Skylights, Koi Fish Pond, Oversized 2-Car Garage Plus an Oversized Heated Garage in the Basement with Rear Entrance. From the Covered Front Entry, Step into the Bright Foyer which Opens to the Living Room with Ceiling Fan & Gleaming Hardwood Floors. Continue through to the Dining Room with Hardwood Floors, Chair Rail and French Doors that Open to the Screened-In Deck, the Perfect Spot for Morning Coffee or Al Fresco Dining. The Gourmet Kitchen features JennAir Stainless Steel Appliances including Wall Oven, Built-In Microwave & Electric Cooktop, Granite Counters, Tile Backsplash, Solid Cherry Cabinets, Center Island Breakfast Bar, Table Space, Recessed & Pendant Lighting, Tile Flooring and Sliders to One of Three Rear Decks. Continue to the Bedroom area to find the Spacious Primary Bedroom with Sitting Area, Pine Vaulted Ceilings, Brick Surround Gas Fireplace, Engineered Hardwood Floors, Ceiling Fan & Recessed Lighting. The Deck off the Primary Bedroom is Reinforced and Has Electric Installed for a Hot Tub. The Beautiful Primary Bath-Remodeled in 2017- features a Tile Shower, Linen Closet & Tile Floor. There are Two Additional Spacious Bedrooms with Hardwood Floors Plus a Full Bath with Jetted Tub, Shower & Tile Floor. Make your Way Downstairs to the In-Law Suite with Full Kitchen & Table Space, Living Room with Wood Stove and 18ft Bookcases with Storage Drawers, Bedroom, Full Bath with its own Electric Water Heater and a Separate Entrance to the Rear Covered Patio & Yard. This Lower Level also features Storage Space, Sump Pump and Oversized 16x28 Heated Garage with Rear Entrance. This Home Has 3-Zone Heating: Main Level, Primary Suite & Lower Level. The many Updates to this Home include New AC installed in 2020 (with 10 year warranty), New Washer & Dryer in 2019, New Boiler & Oil Tank, New Wood Stove in 2017, Chimney Relined with Stainless Steel Flue and New Primary Bath in 2017. The Rear of This Home features A Screened-In Rear Deck Plus Two Additional Decks, 16x26 Covered Patio, Professionally Installed Koi Pond with Two Waterfalls that can be Seen & Heard from Inside the House Plus Professional Landscaping. This Home is A Must See!
Location
State MD
County Harford
Zoning AG
Rooms
Other Rooms Living Room, Dining Room, Primary Bedroom, Bedroom 2, Bedroom 3, Bedroom 4, Kitchen, Foyer, In-Law/auPair/Suite, Primary Bathroom, Full Bath
Basement Connecting Stairway, Daylight, Partial, Full, Fully Finished, Heated, Improved, Interior Access, Outside Entrance, Shelving, Walkout Level
Main Level Bedrooms 3
Interior
Interior Features Breakfast Area, Dining Area, Kitchen - Table Space, Primary Bath(s), Other, Window Treatments
Hot Water Oil
Heating Baseboard - Electric, Baseboard - Hot Water, Wood Burn Stove
Cooling Ceiling Fan(s), Central A/C
Flooring Hardwood, Tile/Brick, Vinyl
Fireplaces Number 1
Fireplaces Type Fireplace - Glass Doors, Brick
Equipment Dishwasher, Dryer, Oven - Self Cleaning, Oven/Range - Electric, Washer, Built-In Microwave, Cooktop, Cooktop - Down Draft, Extra Refrigerator/Freezer, Icemaker, Oven - Single, Oven - Wall, Refrigerator, Stainless Steel Appliances, Stove, Water Heater
Fireplace Y
Window Features Double Pane
Appliance Dishwasher, Dryer, Oven - Self Cleaning, Oven/Range - Electric, Washer, Built-In Microwave, Cooktop, Cooktop - Down Draft, Extra Refrigerator/Freezer, Icemaker, Oven - Single, Oven - Wall, Refrigerator, Stainless Steel Appliances, Stove, Water Heater
Heat Source Electric, Oil
Laundry Has Laundry, Main Floor
Exterior
Exterior Feature Deck(s), Patio(s), Screened
Parking Features Garage - Front Entry, Oversized
Garage Spaces 7.0
Water Access N
View Trees/Woods
Roof Type Asphalt
Accessibility None
Porch Deck(s), Patio(s), Screened
Attached Garage 2
Total Parking Spaces 7
Garage Y
Building
Lot Description Landscaping
Story 2
Sewer Community Septic Tank, Private Septic Tank
Water Well
Architectural Style Ranch/Rambler
Level or Stories 2
Additional Building Above Grade, Below Grade
Structure Type 9'+ Ceilings,High,Dry Wall,Vaulted Ceilings,Wood Ceilings
New Construction N
Schools
Elementary Schools North Harford
Middle Schools North Harford
High Schools North Harford
School District Harford County Public Schools
Others
Senior Community No
Tax ID 1303144240
Ownership Fee Simple
SqFt Source Assessor
Special Listing Condition Standard
Read Less
Want to know what your home might be worth? Contact us for a FREE valuation!

Our team is ready to help you sell your home for the highest possible price ASAP

Bought with Rick R McGhee • Homeowners Real Estate

GET MORE INFORMATION





