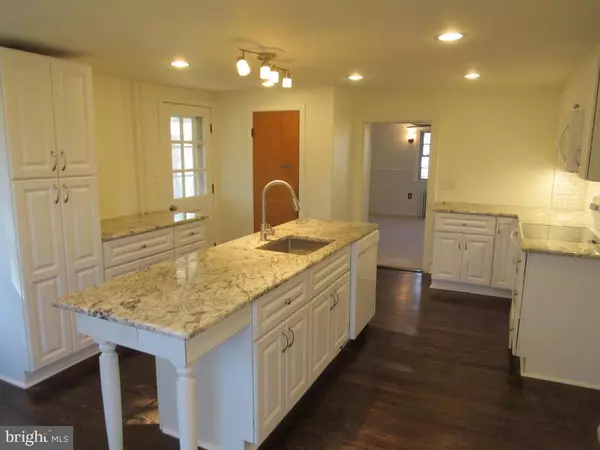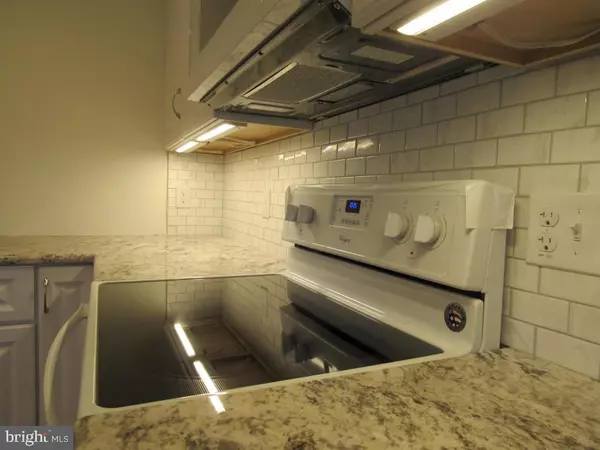$360,000
$399,900
10.0%For more information regarding the value of a property, please contact us for a free consultation.
316 SHEEDER RD Phoenixville, PA 19460
5 Beds
2 Baths
2,912 SqFt
Key Details
Sold Price $360,000
Property Type Single Family Home
Sub Type Detached
Listing Status Sold
Purchase Type For Sale
Square Footage 2,912 sqft
Price per Sqft $123
Subdivision None Available
MLS Listing ID 1002970207
Sold Date 06/23/17
Style Farmhouse/National Folk
Bedrooms 5
Full Baths 1
Half Baths 1
HOA Y/N N
Abv Grd Liv Area 2,912
Originating Board LCAOR
Annual Tax Amount $5,429
Lot Size 10.300 Acres
Acres 10.3
Property Description
Note: Property is in East Vincent Twp. Motivate Sellers! This 1845 Circa Farm House and Bank Barn is situated on a quiet country homestead with fenced pasture and overlooks a stream. The house offers 2,912 sq.ft. of living space which has just been updated with new flooring, fresh paint, new kitchen and bath, sills, wall storage nooks, and restored hardwood floors. Special features include a kitchen w/granite countertops, tiled backsplash, glass top range, dishwasher, and microwave (all brand new); family room w/built in cabinets and bookshelves; dining room w/built-in hutch cupboard; living room w/stone fireplace; full bath w/tiled shower, tub and double bowl vanity. The home has a full attic, 2 stairs cases, basement w/outside exit,
Location
State PA
County Chester
Area West Vincent Twp (10325)
Rooms
Other Rooms Living Room, Dining Room, Bedroom 2, Bedroom 3, Bedroom 4, Kitchen, Family Room, Bedroom 1, Bathroom 2, Bathroom 3, Attic
Basement Full
Interior
Interior Features Formal/Separate Dining Room, Built-Ins, Wet/Dry Bar, Kitchen - Island
Hot Water Oil
Cooling None
Flooring Hardwood
Equipment Dishwasher, Built-In Microwave, Oven/Range - Electric
Fireplace N
Window Features Insulated
Appliance Dishwasher, Built-In Microwave, Oven/Range - Electric
Heat Source Oil
Exterior
Exterior Feature Deck(s)
Garage Spaces 2.0
Fence Other
Water Access N
Roof Type Shingle,Composite
Porch Deck(s)
Total Parking Spaces 2
Garage Y
Building
Story 2
Sewer Septic Exists
Water Well
Architectural Style Farmhouse/National Folk
Level or Stories 2
Additional Building Above Grade, Below Grade
New Construction N
Schools
Elementary Schools Other
Middle Schools Other
School District Owen J Roberts
Others
Tax ID 21-04 -0084.0300
Ownership Other
SqFt Source Estimated
Read Less
Want to know what your home might be worth? Contact us for a FREE valuation!

Our team is ready to help you sell your home for the highest possible price ASAP

Bought with Merle Eberly • Horning Farm Agency
GET MORE INFORMATION





