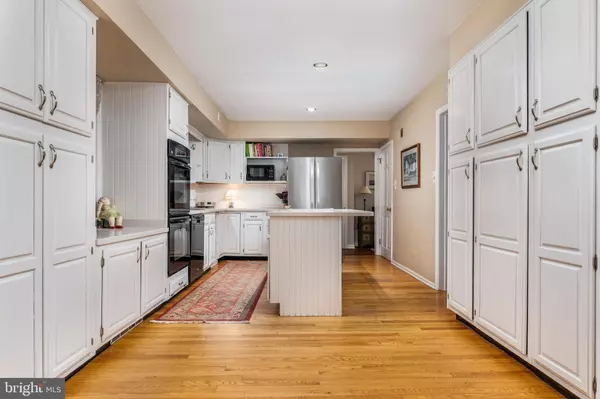$760,000
$739,000
2.8%For more information regarding the value of a property, please contact us for a free consultation.
679 MALIN RD Newtown Square, PA 19073
5 Beds
4 Baths
3,018 SqFt
Key Details
Sold Price $760,000
Property Type Single Family Home
Sub Type Detached
Listing Status Sold
Purchase Type For Sale
Square Footage 3,018 sqft
Price per Sqft $251
Subdivision Greene Countrie
MLS Listing ID PADE531002
Sold Date 06/18/21
Style Colonial
Bedrooms 5
Full Baths 3
Half Baths 1
HOA Y/N N
Abv Grd Liv Area 3,018
Originating Board BRIGHT
Year Built 1972
Annual Tax Amount $11,448
Tax Year 2021
Lot Size 0.993 Acres
Acres 0.99
Lot Dimensions 173.99 x 330.65
Property Description
Welcome to 679 Malin Road! This charming home is a classic 5 bedroom, 3 1/2 bath Colonial in the desirable Greene Country Village neighborhood of Radnor Township. Inside you will find all freshly painted rooms and many seller updates including 3 1/2 updated bathrooms. The welcoming front foyer brings you into a bright, spacious living room with hardwood floors, wood burning fireplace and built-in bookcases. There is a formal dining room just off the kitchen. The kitchen is updated with a center island and open to a spacious breakfast area with a fireplace. Off the breakfast area is a large family room complete with mudroom (backdoor access), full bath and office or 5th bedroom. The mudroom has space to be used as a 2nd laundry or large walk-in pantry. Also, off the quaint breakfast area, is a cozy sunroom. The sunroom sits adjacent to a large screened porch and secluded deck. Each space offers a peaceful retreat and a variety of places to entertain. The second floor has an Owner Bedroom with walk-in closet, ceramic tile bath, 3 additional bedrooms and a double sink ceramic tile hall bath. The large unfinished freshly painted basement has high ceilings and could provide a play area, great storage, and has access to an oversized 2 car garage. Situated on just under one acre this house has a serene, private backyard surrounded by beautiful, mature trees. It resides in a wonderfully walkable neighborhood and is conveniently located to West Chester Pike with local shopping, The Episcopal Academy, award winning Radnor Schools and The Willows Township Park. Fun Fact: Head stone built into the breakfast room fireplace came from the the White House in Washington DC. Plate says "Original White House Material" Removed in 1950.
Location
State PA
County Delaware
Area Radnor Twp (10436)
Zoning R10
Rooms
Basement Full, Garage Access, Unfinished, Space For Rooms, Rough Bath Plumb
Main Level Bedrooms 1
Interior
Interior Features Attic, Breakfast Area, Built-Ins, Ceiling Fan(s), Chair Railings, Combination Kitchen/Living, Dining Area, Exposed Beams, Family Room Off Kitchen, Formal/Separate Dining Room, Kitchen - Island, Stall Shower, Tub Shower, Walk-in Closet(s), Wood Floors
Hot Water Electric
Heating Forced Air
Cooling Central A/C
Flooring Hardwood, Tile/Brick
Fireplaces Number 2
Fireplaces Type Brick, Fireplace - Glass Doors, Wood
Equipment Cooktop, Dishwasher, Disposal, Dryer - Gas, Oven - Double, Washer
Fireplace Y
Window Features Double Hung,Bay/Bow,Sliding,Storm
Appliance Cooktop, Dishwasher, Disposal, Dryer - Gas, Oven - Double, Washer
Heat Source Natural Gas
Laundry Main Floor
Exterior
Exterior Feature Deck(s), Enclosed, Porch(es), Screened
Parking Features Additional Storage Area, Basement Garage, Garage - Side Entry, Inside Access
Garage Spaces 6.0
Water Access N
View Trees/Woods
Roof Type Asphalt
Accessibility None
Porch Deck(s), Enclosed, Porch(es), Screened
Attached Garage 2
Total Parking Spaces 6
Garage Y
Building
Lot Description Backs to Trees, Private, Sloping
Story 2
Sewer Public Sewer
Water Public
Architectural Style Colonial
Level or Stories 2
Additional Building Above Grade, Below Grade
New Construction N
Schools
Elementary Schools Ithan
Middle Schools Radnor M
High Schools Radnor H
School District Radnor Township
Others
Senior Community No
Tax ID 36-04-02424-27
Ownership Fee Simple
SqFt Source Assessor
Security Features Security System
Special Listing Condition Standard
Read Less
Want to know what your home might be worth? Contact us for a FREE valuation!

Our team is ready to help you sell your home for the highest possible price ASAP

Bought with Carolyn M Kaufmann • OCF Realty LLC - Philadelphia

GET MORE INFORMATION





