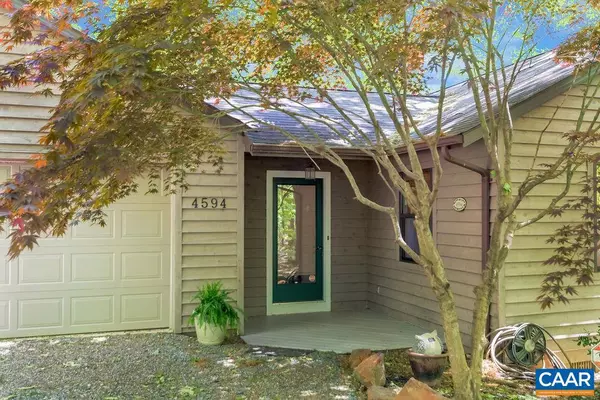$366,000
$379,000
3.4%For more information regarding the value of a property, please contact us for a free consultation.
4594 GILBERT STATION RD RD Barboursville, VA 22923
3 Beds
2 Baths
1,544 SqFt
Key Details
Sold Price $366,000
Property Type Single Family Home
Sub Type Detached
Listing Status Sold
Purchase Type For Sale
Square Footage 1,544 sqft
Price per Sqft $237
Subdivision Unknown
MLS Listing ID 616653
Sold Date 06/08/21
Style Other
Bedrooms 3
Full Baths 2
HOA Y/N N
Abv Grd Liv Area 1,544
Originating Board CAAR
Year Built 1989
Annual Tax Amount $2,637
Tax Year 2021
Lot Size 2.000 Acres
Acres 2.0
Property Description
This home is nestled on a peaceful 2 acre wooded lot just minutes from GE, NGIC, Ruckersville Lowes, Grocery and restaurants, Target, grocery shopping and other shops in the Hollymead Town center. Features include hardwood floors, tongue & Groove Vaulted ceiling in great room, fireplace and sliding glass doors to a expansive deck. Large skylight in eat-in-kitchen makes this room bright and sunny. Spacious 2 car garage. 5 minutes from the Preddy Creek Park where you will enjoy Equestrian trails, hiking trails and mountian biking. This home is a must see for those that enjoy the out of doors.....,Fireplace in Great Room
Location
State VA
County Albemarle
Zoning R-1
Rooms
Other Rooms Primary Bedroom, Kitchen, Foyer, Great Room, Laundry, Primary Bathroom, Full Bath, Additional Bedroom
Main Level Bedrooms 3
Interior
Interior Features Entry Level Bedroom
Heating Central, Heat Pump(s)
Cooling Heat Pump(s)
Flooring Carpet, Hardwood
Fireplaces Number 1
Fireplace Y
Window Features Insulated
Exterior
Exterior Feature Deck(s)
Parking Features Other, Garage - Front Entry
View Trees/Woods
Accessibility None
Porch Deck(s)
Garage Y
Building
Lot Description Landscaping, Sloping, Partly Wooded, Private
Story 1
Foundation Block
Sewer Septic Exists
Water Well
Architectural Style Other
Level or Stories 1
Additional Building Above Grade, Below Grade
Structure Type High,Vaulted Ceilings,Cathedral Ceilings
New Construction N
Schools
Elementary Schools Stony Point
Middle Schools Sutherland
High Schools Albemarle
School District Albemarle County Public Schools
Others
Ownership Other
Special Listing Condition Standard
Read Less
Want to know what your home might be worth? Contact us for a FREE valuation!

Our team is ready to help you sell your home for the highest possible price ASAP

Bought with JOHN W FARMER • MONTAGUE, MILLER & CO. - WESTFIELD
GET MORE INFORMATION





