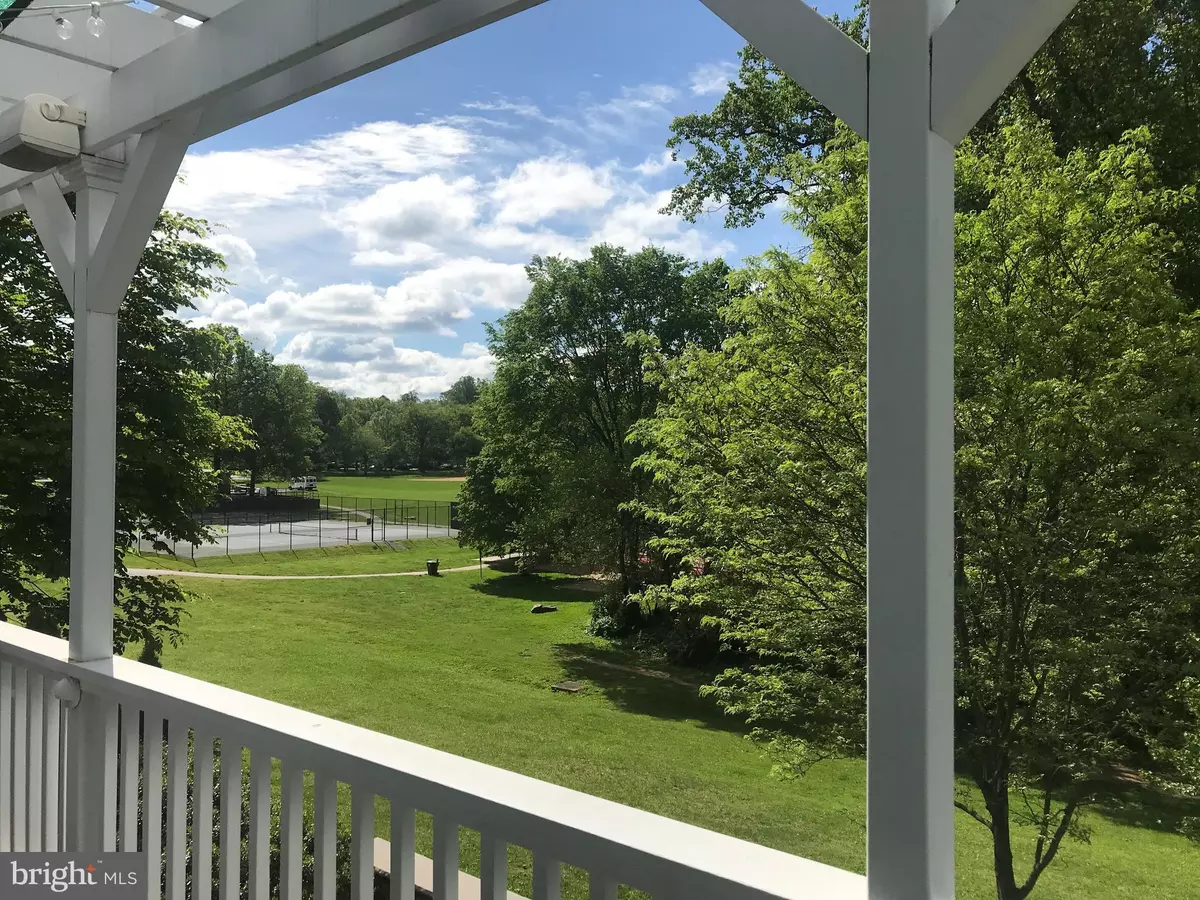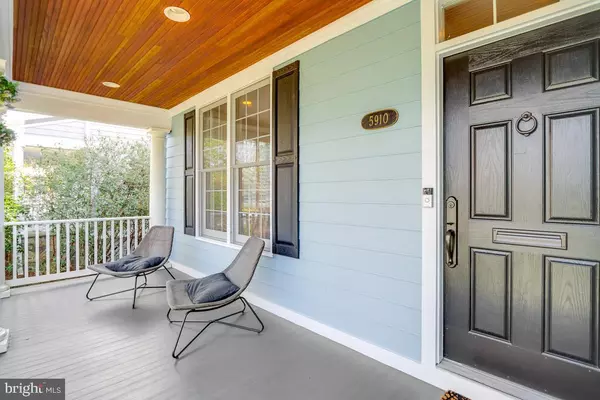$1,830,000
$1,675,000
9.3%For more information regarding the value of a property, please contact us for a free consultation.
5910 JOHNSON AVE Bethesda, MD 20817
5 Beds
5 Baths
4,652 SqFt
Key Details
Sold Price $1,830,000
Property Type Single Family Home
Sub Type Detached
Listing Status Sold
Purchase Type For Sale
Square Footage 4,652 sqft
Price per Sqft $393
Subdivision Ayrlawn
MLS Listing ID MDMC746844
Sold Date 05/28/21
Style Craftsman
Bedrooms 5
Full Baths 4
Half Baths 1
HOA Y/N N
Abv Grd Liv Area 3,652
Originating Board BRIGHT
Year Built 2003
Annual Tax Amount $14,082
Tax Year 2020
Lot Size 6,600 Sqft
Acres 0.15
Property Description
Imagine... it's a Sunday morning, you walk down the wide wooden stairs into your gourmet kitchen to prepare your daily espresso. You open the window doors to your spacious deck to enjoy your coffee as you overlook a green peaceful view, your family comes to join you, the kids run out to play in 14.3 acres of the Ayrlawn Park, “YOUR BACKYARD”. What a start to your day! The house is gorgeous, but its beauty is second only to its perfect location. The Ayrlawn Park, shopping centers, downtown Bethesda, NIH, YMCA, several schools, and wonderful restaurants, are just a few of the things readily accessible from this house. Whether you want an adventure, fine dining, groceries, or just a quiet time with your family at the park, this house can give you all that and much more. This is the perfect home to enjoy. It has ample living space for your family as well as a suit style bedroom for guests in an astonishing walkout basement (which is rare for the neighborhood) backing to a custom flag patio with a hot tub overlooking the firepit. A welcoming, covered front porch, leads you to the main floor that includes a modern kitchen with an island, stainless steel appliances, and granite countertops.It has a comfortable office area, and a sizable family room with a fully functioning fireplace for those chilly winter nights. The second floor includes a gorgeous master bedroom with a large walk in closet with plenty of room for all your things. Next to the master bedroom, you will find the other 3 bedrooms as well as the laundry room, conveniently located by the bedrooms for easy access on laundry day. With plenty of space, a wonderful view, and a perfect location, this house is the dream home for any family. TOUR THIS HOME VIRTUALLY, by visiting the listing on Century 21 New millennium website and or clicking on this link https://properties.myhouselens.com/mls/38248 you can select the video tour and/or the doll house.
Location
State MD
County Montgomery
Zoning R60
Rooms
Basement Daylight, Full, Fully Finished, Connecting Stairway, Space For Rooms, Walkout Level, Windows, Sump Pump, Partial
Interior
Interior Features Attic, Breakfast Area, Built-Ins, Dining Area, Family Room Off Kitchen, Kitchen - Eat-In, Kitchen - Island, Primary Bath(s), Studio, Walk-in Closet(s), WhirlPool/HotTub, Wood Floors
Hot Water Natural Gas
Heating Forced Air
Cooling Central A/C
Flooring Hardwood, Carpet, Concrete, Ceramic Tile
Fireplaces Number 1
Equipment Cooktop, Dishwasher, Dryer, Humidifier, Disposal, Icemaker, Microwave, Oven - Double, Oven - Self Cleaning, Refrigerator, Stainless Steel Appliances, Washer
Fireplace Y
Appliance Cooktop, Dishwasher, Dryer, Humidifier, Disposal, Icemaker, Microwave, Oven - Double, Oven - Self Cleaning, Refrigerator, Stainless Steel Appliances, Washer
Heat Source Natural Gas
Laundry Upper Floor
Exterior
Exterior Feature Patio(s), Porch(es), Deck(s), Terrace
Garage Garage - Front Entry
Garage Spaces 2.0
Waterfront N
Water Access N
View Park/Greenbelt
Roof Type Composite
Accessibility 2+ Access Exits, >84\" Garage Door
Porch Patio(s), Porch(es), Deck(s), Terrace
Attached Garage 2
Total Parking Spaces 2
Garage Y
Building
Story 3
Sewer Public Sewer
Water Public
Architectural Style Craftsman
Level or Stories 3
Additional Building Above Grade, Below Grade
Structure Type 9'+ Ceilings
New Construction N
Schools
Elementary Schools Wyngate
Middle Schools North Bethesda
High Schools Walter Johnson
School District Montgomery County Public Schools
Others
Senior Community No
Tax ID 160700580022
Ownership Fee Simple
SqFt Source Assessor
Acceptable Financing Cash, Conventional, FHA, VA
Listing Terms Cash, Conventional, FHA, VA
Financing Cash,Conventional,FHA,VA
Special Listing Condition Standard
Read Less
Want to know what your home might be worth? Contact us for a FREE valuation!

Our team is ready to help you sell your home for the highest possible price ASAP

Bought with Antonia Ketabchi • Redfin Corp

GET MORE INFORMATION





