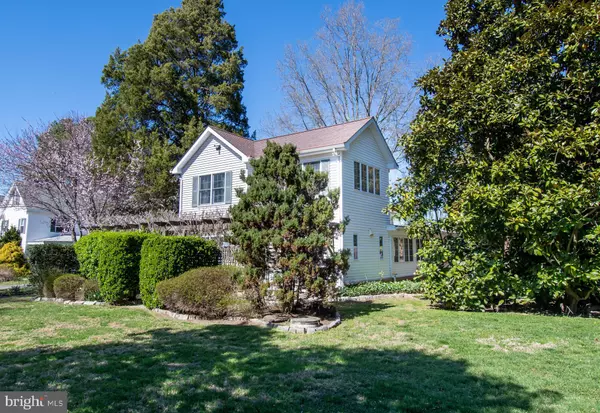$535,000
$535,000
For more information regarding the value of a property, please contact us for a free consultation.
9839 MILL POINT RD Easton, MD 21601
2 Beds
3 Baths
2,292 SqFt
Key Details
Sold Price $535,000
Property Type Single Family Home
Sub Type Detached
Listing Status Sold
Purchase Type For Sale
Square Footage 2,292 sqft
Price per Sqft $233
Subdivision Tunis Mills
MLS Listing ID MDTA140824
Sold Date 05/26/21
Style Colonial
Bedrooms 2
Full Baths 2
Half Baths 1
HOA Y/N N
Abv Grd Liv Area 2,292
Originating Board BRIGHT
Year Built 1890
Annual Tax Amount $2,103
Tax Year 2020
Lot Size 0.331 Acres
Acres 0.33
Property Sub-Type Detached
Property Description
This two-bedroom, three-bath home is full of character and history. Located in the charming Eastern Shore village of Tunis Mills, the original structures were built prior to 1878 and later combined. The most recent major renovation was in 2001 by Frank E. Daffin Builders, adding on a new kitchen, pantry and bedroom. Country living greets you at the door with a great room framed by a wall of Anderson casement windows with Eastern exposure and wonderful light throughout the day. The room continues into an open kitchen with Saltillo tile flooring throughout. Custom cabinetry, a five-burner gas range, hooded exhaust, and all modern conveniences appeal to your inner chef. A butler's pantry features additional cabinetry, storage, laundry area, and bathroom. The heart of this home remains the original living room complete with library and pine flooring from the Tunis Mill. The wood-burning stove with brick surround provides comfort and respite year-round. An enclosed stairway leads from the home office to the second-floor landing where an inviting guestroom and full bath await. A modern primary suite highlights a twin-sided gas fireplace, full bath and living area complete with deluxe drawer and closet space and lofty ceilings. The windows overlook a trellised patio and a yard with beautiful flowering trees as well as the additional lot with views of Leeds Creek. Most recent upgrades include a new HVAC system and freshly painted three-car detached garage with concrete floor, storage, electricity, and kennel. All of this plus a two-seater outhouse behind the garage adds to the fun of this propertys character. A short walk around the corner and you are on the Leeds Creek wooden bridge with a public landing and ramp to launch a boat or portage a canoe. St Michaels and Kent Island are only a boat ride away. This home is six miles from downtown Easton and ten miles from St. Michaels by car plus it is a convenient 60 miles to metro areas including Baltimore & Washington.
Location
State MD
County Talbot
Zoning RES.
Interior
Hot Water Propane
Heating Baseboard - Hot Water, Heat Pump - Electric BackUp
Cooling Central A/C
Fireplaces Number 3
Fireplaces Type Brick, Double Sided, Gas/Propane, Wood, Insert
Equipment Built-In Microwave, Dishwasher, Disposal, Exhaust Fan, Oven - Single, Washer, Water Heater, Refrigerator, Oven/Range - Gas, Dryer - Front Loading, Dryer
Fireplace Y
Appliance Built-In Microwave, Dishwasher, Disposal, Exhaust Fan, Oven - Single, Washer, Water Heater, Refrigerator, Oven/Range - Gas, Dryer - Front Loading, Dryer
Heat Source Propane - Leased, Electric
Laundry Main Floor, Washer In Unit, Dryer In Unit
Exterior
Exterior Feature Patio(s)
Parking Features Garage - Front Entry, Additional Storage Area
Garage Spaces 3.0
Utilities Available Propane
Water Access N
View River
Roof Type Asphalt
Accessibility None
Porch Patio(s)
Total Parking Spaces 3
Garage Y
Building
Lot Description Additional Lot(s), Corner, Landscaping
Story 2
Sewer Public Sewer
Water Well
Architectural Style Colonial
Level or Stories 2
Additional Building Above Grade, Below Grade
New Construction N
Schools
School District Talbot County Public Schools
Others
Pets Allowed Y
Senior Community No
Tax ID 2101038443
Ownership Fee Simple
SqFt Source Assessor
Horse Property N
Special Listing Condition Standard
Pets Allowed Cats OK, Dogs OK
Read Less
Want to know what your home might be worth? Contact us for a FREE valuation!

Our team is ready to help you sell your home for the highest possible price ASAP

Bought with Laurence F Brennan • Benson & Mangold LLC
GET MORE INFORMATION





