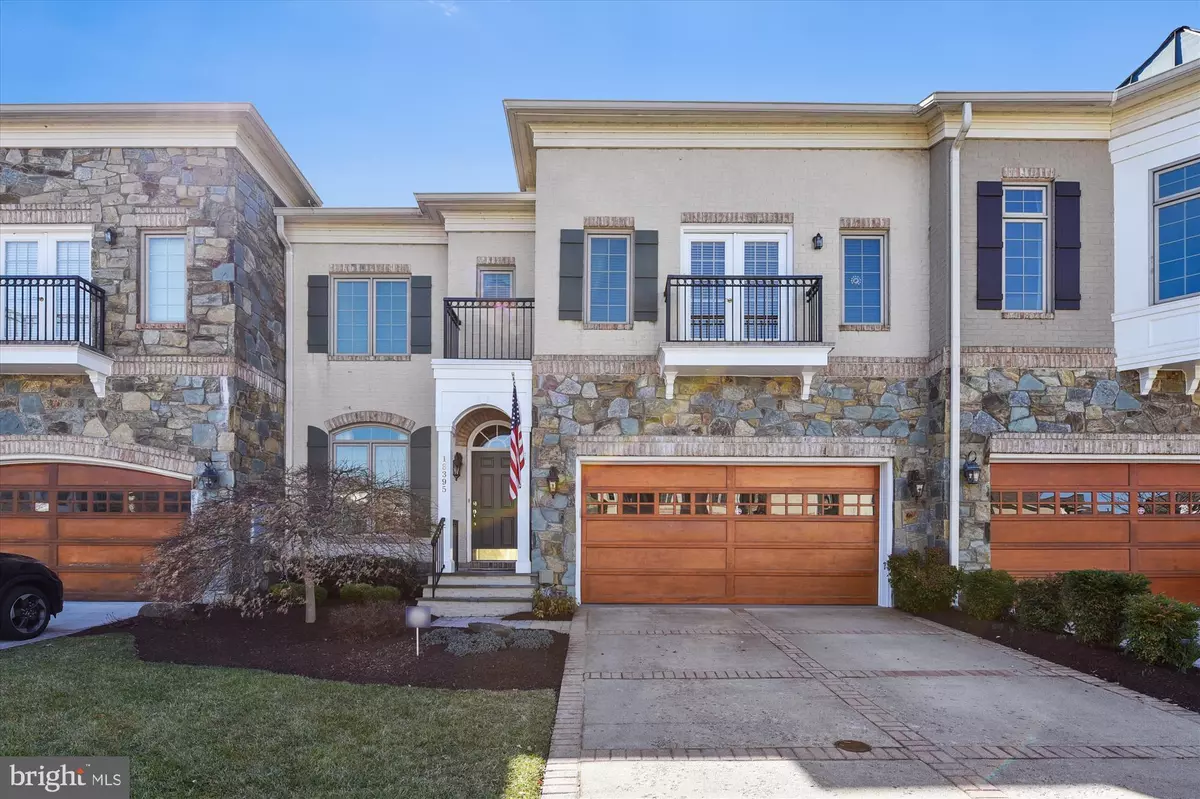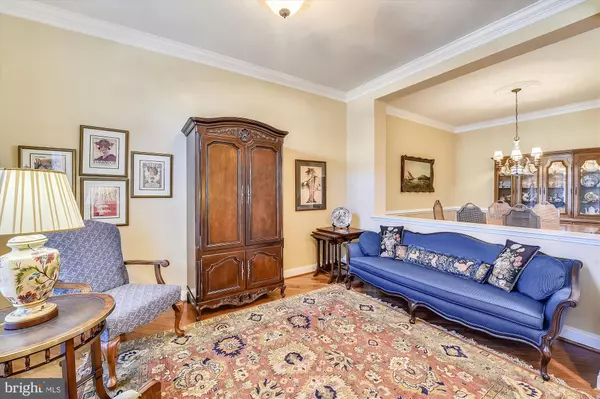$910,000
$850,000
7.1%For more information regarding the value of a property, please contact us for a free consultation.
18395 EAGLE POINT SQ Leesburg, VA 20176
3 Beds
5 Baths
5,748 SqFt
Key Details
Sold Price $910,000
Property Type Townhouse
Sub Type Interior Row/Townhouse
Listing Status Sold
Purchase Type For Sale
Square Footage 5,748 sqft
Price per Sqft $158
Subdivision River Creek
MLS Listing ID VALO436528
Sold Date 05/21/21
Style Other,Transitional
Bedrooms 3
Full Baths 4
Half Baths 1
HOA Fees $199/mo
HOA Y/N Y
Abv Grd Liv Area 3,848
Originating Board BRIGHT
Year Built 2006
Annual Tax Amount $8,192
Tax Year 2021
Lot Size 4,356 Sqft
Acres 0.1
Property Description
BEAUTIFULLY MAINTAINED BY ORIGINAL OWNERS! 3 BR'S 4.5 BATHROOMS WITH 3 FF LVLS ON A TUCKED AWAY STREET, BACKING TO THE 10TH HOLE & WALKING DISTANCE TO THE CLUBHOUSE* FORMAL LR & DR W/HDWD FLOORS* FRENCH DOORS OPEN TO ML STUDY/DEN W/BEAUTIFUL CUSTOM B/I DECK W/CABINETRY & SHELVING* GOURMET KITCHEN W/TILE FLOORS, GRANITE COUNTERTOPS, CUSTOM TILE BACKSPLASH, UNDER CABINET LIGHTING, SS APPLIANCES, LRGE CTR ISLAND & BREAKFAST BAR W/PENDANT LIGHTS* SEPARATE BREAKFAST AREA OVERLOOKING SUNROOM EXTENSION W/ACCESS TO TREX DECK & STEPS DOWN TO PAVER PATIO* TWO STORY FR W/GAS FP & MANTLE W/DENTAL MOLDING ALONG W/FRENCH DOOR LEADING TO DECK* LUXURY MASTER SUITE ON UL W/SITTING RM, BALCONY ACCESS & TWO CUSTOM W/I CLOSETS* MASTER BATH HAS SEPARATE VANITIES W/SILESTONE COUNTERTOPS, SOAKING TUB, STAND ALONE SHOWER & HEAT LAMP* TWO ADDL BR'S W/ FULL BATHROOMS ON UL AS WELL AS LAUNDRY RM W/SIDE BY SIDE W/D, UTILTY SINK, COUNTERTOPS & CABINETRY* LL REC RM WITH CUSTOM BAR, REFRIGERATOR & SINK* BONUS RM W/ W/I CLOSET, PERFECT FOR GUESTS, ADDL HOME OFFICE OR EXERCISE SPACE* STORAGE AREA W/CABINETRY, PERFECT FOR ARTS & CRAFTS, PLAY ROOM ETC. * TWO ADDL STORAGE CLOSETS & FULL BATH W/ TUB/SHOWER COMBO & VANITY W/SILESTONE COUNTERTOPS* NEUTRAL CARPETING* IRRIGATION SYSTEM* TWO CAR GARAGE W/STOREWALL GARAGE STORAGE AND ORGANIZATION SYSTEM* A MUST SEE!!!
Location
State VA
County Loudoun
Zoning 03
Rooms
Other Rooms Living Room, Dining Room, Primary Bedroom, Bedroom 2, Bedroom 3, Kitchen, Family Room, Foyer, Breakfast Room, Study, Sun/Florida Room, Recreation Room, Storage Room, Bonus Room, Primary Bathroom, Full Bath, Half Bath
Basement Full, Fully Finished
Interior
Interior Features Bar, Breakfast Area, Built-Ins, Carpet, Ceiling Fan(s), Chair Railings, Crown Moldings, Dining Area, Family Room Off Kitchen, Floor Plan - Open, Formal/Separate Dining Room, Kitchen - Gourmet, Kitchen - Island, Primary Bath(s), Recessed Lighting, Soaking Tub, Sprinkler System, Tub Shower, Upgraded Countertops, Walk-in Closet(s), Window Treatments, Wood Floors
Hot Water Natural Gas
Heating Forced Air
Cooling Ceiling Fan(s), Central A/C
Flooring Carpet, Ceramic Tile, Hardwood
Fireplaces Number 1
Fireplaces Type Insert, Mantel(s)
Equipment Built-In Microwave, Cooktop, Dishwasher, Disposal, Dryer, Freezer, Humidifier, Icemaker, Oven - Self Cleaning, Oven - Wall, Refrigerator, Stainless Steel Appliances, Washer, Water Heater
Fireplace Y
Window Features Palladian,Screens,Transom
Appliance Built-In Microwave, Cooktop, Dishwasher, Disposal, Dryer, Freezer, Humidifier, Icemaker, Oven - Self Cleaning, Oven - Wall, Refrigerator, Stainless Steel Appliances, Washer, Water Heater
Heat Source Natural Gas
Laundry Upper Floor
Exterior
Exterior Feature Deck(s), Patio(s)
Parking Features Garage - Front Entry, Garage Door Opener, Inside Access, Other
Garage Spaces 2.0
Fence Decorative
Amenities Available Basketball Courts, Bike Trail, Common Grounds, Exercise Room, Fitness Center, Gated Community, Golf Course Membership Available, Jog/Walk Path, Picnic Area, Pier/Dock, Pool - Outdoor, Swimming Pool, Tennis Courts, Tot Lots/Playground, Volleyball Courts, Water/Lake Privileges
Water Access N
View Golf Course
Roof Type Architectural Shingle
Accessibility None
Porch Deck(s), Patio(s)
Attached Garage 2
Total Parking Spaces 2
Garage Y
Building
Lot Description Premium, Landscaping
Story 3
Sewer Public Sewer
Water Public
Architectural Style Other, Transitional
Level or Stories 3
Additional Building Above Grade, Below Grade
Structure Type 2 Story Ceilings,9'+ Ceilings,Dry Wall
New Construction N
Schools
Elementary Schools Francis Hazel Reid
Middle Schools Harper Park
High Schools Heritage
School District Loudoun County Public Schools
Others
Senior Community No
Tax ID 079165806000
Ownership Fee Simple
SqFt Source Estimated
Security Features Security System,Smoke Detector
Special Listing Condition Standard
Read Less
Want to know what your home might be worth? Contact us for a FREE valuation!

Our team is ready to help you sell your home for the highest possible price ASAP

Bought with Patricia G Sellers • Long & Foster Real Estate, Inc.

GET MORE INFORMATION





