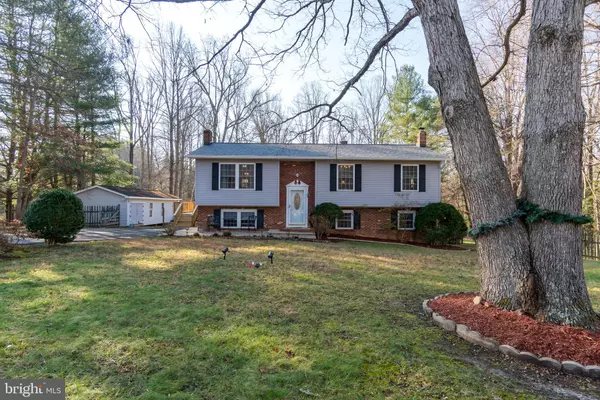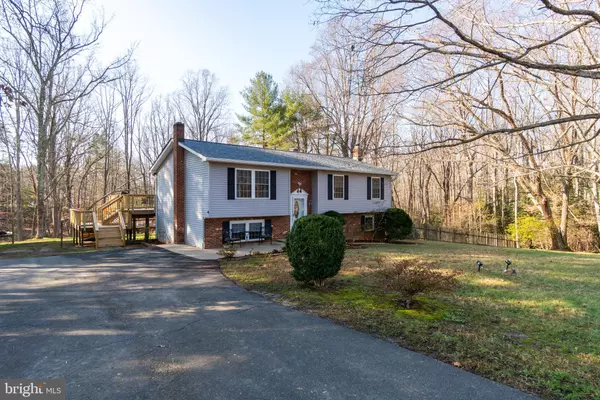$345,000
$350,000
1.4%For more information regarding the value of a property, please contact us for a free consultation.
9638 POST OAK RD Spotsylvania, VA 22551
4 Beds
3 Baths
2,082 SqFt
Key Details
Sold Price $345,000
Property Type Single Family Home
Sub Type Detached
Listing Status Sold
Purchase Type For Sale
Square Footage 2,082 sqft
Price per Sqft $165
Subdivision Post Oak
MLS Listing ID VASP227422
Sold Date 05/12/21
Style Split Level
Bedrooms 4
Full Baths 2
Half Baths 1
HOA Y/N N
Abv Grd Liv Area 1,132
Originating Board BRIGHT
Year Built 1976
Annual Tax Amount $1,306
Tax Year 2020
Lot Size 2.000 Acres
Acres 2.0
Property Description
This listing has 2 tax IDs to include 45-A-38B, 9642 Post Oak Road for a total of 4 acres. Do not miss out on this opportunity. Newly remodeled home with so many modern updates. Remodeled kitchen, luxury master bathroom shower, large walk-in closet in the master-bathroom, new finished 2-level deck and pool deck. Huge workshop 16x40, with its own breaker box, shelving and work table. Country setting, over 4 acres of peaceful living! Like new home open spacious floor plan with upgraded kitchen with granite counter tops, backsplash, stainless steel appliances, new roof, and new hardwood floors. Perfect for entertaining, enjoying your huge two-level deck or using the huge workshop with shelving and its own electricity. Lower-level wood stove, walk-out level, and office space. New flooring, new kitchen, new appliances, fresh paint, new two-level deck, pool deck, above ground (taken down for the winter).
Location
State VA
County Spotsylvania
Zoning A3
Rooms
Basement Daylight, Full, Fully Finished, Walkout Level
Interior
Interior Features Window Treatments, Water Treat System, Walk-in Closet(s), Upgraded Countertops, Stall Shower, Kitchen - Eat-In, Floor Plan - Open, Combination Kitchen/Dining, Ceiling Fan(s), Carpet
Hot Water Electric
Heating Heat Pump(s)
Cooling Central A/C, Heat Pump(s)
Flooring Hardwood, Carpet
Fireplaces Number 1
Fireplaces Type Wood
Equipment Built-In Microwave, Dishwasher, Dryer, Extra Refrigerator/Freezer, Icemaker, Refrigerator, Stainless Steel Appliances, Washer, Stove, Water Heater
Furnishings No
Fireplace Y
Appliance Built-In Microwave, Dishwasher, Dryer, Extra Refrigerator/Freezer, Icemaker, Refrigerator, Stainless Steel Appliances, Washer, Stove, Water Heater
Heat Source Oil
Laundry Lower Floor
Exterior
Garage Spaces 7.0
Fence Wood
Pool Above Ground
Water Access N
View Trees/Woods
Roof Type Asphalt
Accessibility None
Total Parking Spaces 7
Garage N
Building
Story 2
Sewer On Site Septic
Water Well
Architectural Style Split Level
Level or Stories 2
Additional Building Above Grade, Below Grade
Structure Type Dry Wall
New Construction N
Schools
School District Spotsylvania County Public Schools
Others
Pets Allowed Y
Senior Community No
Tax ID 45-A-38C
Ownership Fee Simple
SqFt Source Assessor
Acceptable Financing Conventional, Cash
Horse Property N
Listing Terms Conventional, Cash
Financing Conventional,Cash
Special Listing Condition Standard
Pets Allowed No Pet Restrictions
Read Less
Want to know what your home might be worth? Contact us for a FREE valuation!

Our team is ready to help you sell your home for the highest possible price ASAP

Bought with Betty Westerlund • Town & Country Elite Realty, LLC.
GET MORE INFORMATION





