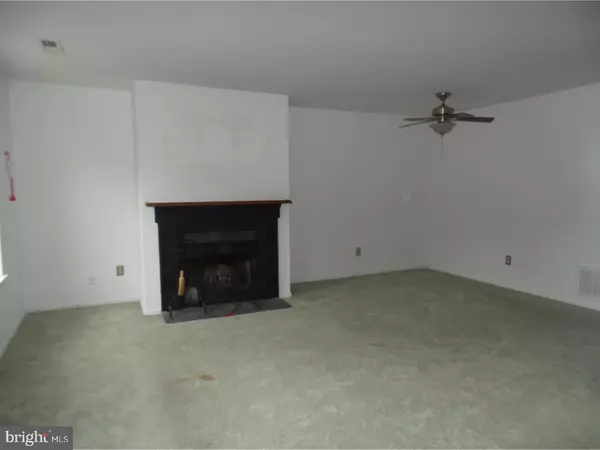$44,738
$49,280
9.2%For more information regarding the value of a property, please contact us for a free consultation.
1009 HUNTINGDON MEWS Clementon, NJ 08021
2 Beds
2 Baths
946 SqFt
Key Details
Sold Price $44,738
Property Type Single Family Home
Sub Type Unit/Flat/Apartment
Listing Status Sold
Purchase Type For Sale
Square Footage 946 sqft
Price per Sqft $47
Subdivision Huntingdon Mews
MLS Listing ID 1004919255
Sold Date 05/30/18
Style Contemporary
Bedrooms 2
Full Baths 2
HOA Fees $140/mo
HOA Y/N N
Abv Grd Liv Area 946
Originating Board TREND
Year Built 1988
Annual Tax Amount $2,561
Tax Year 2017
Lot Dimensions X
Property Description
PRICE REDUCED!! Terrific Find! 2-Bedroom 2-Bathroom upper unit condo in conveniently located Clementon! Once you enter this charming condo unit, you are welcomed into a large living room and dining room open space. Cozy up by your fireplace here! Your kitchen features plenty of cabinet space for storage and opens easily into your large living and dining area. Down the hallway are two spacious bedrooms. Your master features an adjacent full bathroom! Check out this great location - close to major commuter roadways as well as Route 42 and also close to the county college, shopping, dining, schools, and more! Don't delay - schedule your tour today! ***HUD Home*** Sold AsIs. Buying a HUD home couldn't be simpler! Check HudHomestore for property availability prior to showing. Eligible for FHA 203k financing - Owner occupant Buyers, ask your lender how you can get $100-Down FHA Financing! Per FHA Appraisal, built in 1988. Property is NOT located in a FEMA Special Flood Hazard Area but is listed as a moderate to low flood risk. Insured (IN).
Location
State NJ
County Camden
Area Gloucester Twp (20415)
Zoning R3
Rooms
Other Rooms Living Room, Dining Room, Primary Bedroom, Kitchen, Bedroom 1
Interior
Interior Features Kitchen - Eat-In
Hot Water Electric
Heating Electric
Cooling Central A/C
Fireplaces Number 1
Fireplace Y
Heat Source Electric
Laundry Main Floor
Exterior
Garage Spaces 2.0
Water Access N
Accessibility None
Total Parking Spaces 2
Garage N
Building
Story 2
Sewer Public Sewer
Water Public
Architectural Style Contemporary
Level or Stories 2
Additional Building Above Grade
New Construction N
Schools
High Schools Highland Regional
School District Black Horse Pike Regional Schools
Others
Senior Community No
Tax ID 15-13307-00006 02-C1009
Ownership Condominium
Acceptable Financing Conventional, FHA 203(k), FHA 203(b)
Listing Terms Conventional, FHA 203(k), FHA 203(b)
Financing Conventional,FHA 203(k),FHA 203(b)
Special Listing Condition REO (Real Estate Owned)
Read Less
Want to know what your home might be worth? Contact us for a FREE valuation!

Our team is ready to help you sell your home for the highest possible price ASAP

Bought with Steven Kempton • RE/MAX Community-Williamstown

GET MORE INFORMATION





