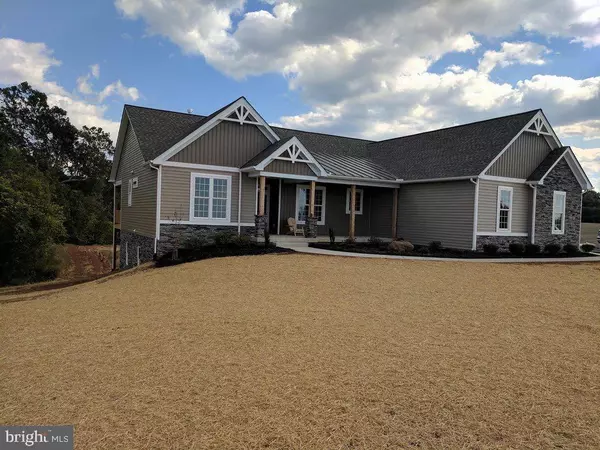$530,000
$530,000
For more information regarding the value of a property, please contact us for a free consultation.
8207 RIVER RD Fredericksburg, VA 22407
3 Beds
3 Baths
2,400 SqFt
Key Details
Sold Price $530,000
Property Type Single Family Home
Sub Type Detached
Listing Status Sold
Purchase Type For Sale
Square Footage 2,400 sqft
Price per Sqft $220
Subdivision Pipe Run
MLS Listing ID VASP224706
Sold Date 03/31/21
Style Craftsman,Ranch/Rambler
Bedrooms 3
Full Baths 2
Half Baths 1
HOA Y/N N
Abv Grd Liv Area 2,400
Originating Board BRIGHT
Year Built 2021
Annual Tax Amount $607
Tax Year 2020
Lot Size 1.000 Acres
Acres 1.0
Property Description
Custom Built Homes on 1 Acre Lots build by: Built by Built Right Homes. & Remodeling LLC. 2020 Parade of Homes Pinnace Award Winner!!! Why settle when you can get everything you want. A home built with quality designed by you for your family. We are showing two of several different floor plans we are offering STARTING IN THE LOW $500s!!! The price of the house in the pictures is $590k. Enjoy the freedom of customizing your very own home specifically designed to fit your family's needs. Choose from our long list of ranch ramblers, farmhouses, colonials, craftsman-style homes. Design the layout of your floor plan, build out the kitchen of your dreams, pick your countertops from a long list of granites or quartz, choose your lighting & plumbing fixtures, flooring, appliances, cabinets, and so much more from the list of our standard features or feel free to upgrade any feature to your specific taste. Timeframe to build will be approximately 10 months from time to signing to delivering a finished product! Pic your choice of appliances, flooring, tiles, choice of granite or quartz countertops, etc. We would love to hear from you!! All New Construction Homes are backed by a 10-year warranty!!!
Location
State VA
County Spotsylvania
Zoning RU
Rooms
Other Rooms Dining Room, Primary Bedroom, Bedroom 2, Bedroom 3, Kitchen, Family Room, Laundry, Office, Primary Bathroom
Basement Walkout Level
Main Level Bedrooms 3
Interior
Interior Features Wood Floors, Upgraded Countertops, Recessed Lighting, Built-Ins, Breakfast Area, Entry Level Bedroom, Family Room Off Kitchen, Floor Plan - Open, Formal/Separate Dining Room, Kitchen - Gourmet, Kitchen - Island, Primary Bath(s), Pantry, Walk-in Closet(s)
Hot Water Instant Hot Water, Propane, Tankless
Heating Central, Forced Air
Cooling Central A/C
Flooring Hardwood, Carpet, Vinyl, Ceramic Tile
Fireplaces Number 1
Fireplaces Type Corner, Stone
Equipment Refrigerator, Cooktop, Dishwasher, Oven - Wall, Built-In Microwave, Stainless Steel Appliances
Fireplace Y
Appliance Refrigerator, Cooktop, Dishwasher, Oven - Wall, Built-In Microwave, Stainless Steel Appliances
Heat Source Electric
Exterior
Exterior Feature Porch(es), Deck(s)
Parking Features Garage - Side Entry
Garage Spaces 3.0
Utilities Available Phone Available, Cable TV, Electric Available, Propane
Water Access N
Roof Type Architectural Shingle
Accessibility None
Porch Porch(es), Deck(s)
Attached Garage 3
Total Parking Spaces 3
Garage Y
Building
Lot Description Backs to Trees, Trees/Wooded
Story 1
Sewer On Site Septic
Water Well
Architectural Style Craftsman, Ranch/Rambler
Level or Stories 1
Additional Building Above Grade
Structure Type 9'+ Ceilings,Dry Wall,Cathedral Ceilings,Vaulted Ceilings
New Construction Y
Schools
Elementary Schools Chancellor
Middle Schools Chancellor
High Schools Riverbend
School District Spotsylvania County Public Schools
Others
Senior Community No
Tax ID 11G1-5-
Ownership Fee Simple
SqFt Source Assessor
Acceptable Financing Cash, Other
Horse Property N
Listing Terms Cash, Other
Financing Cash,Other
Special Listing Condition Standard
Read Less
Want to know what your home might be worth? Contact us for a FREE valuation!

Our team is ready to help you sell your home for the highest possible price ASAP

Bought with Devon M. Travers • Blue Heron Realty

GET MORE INFORMATION





