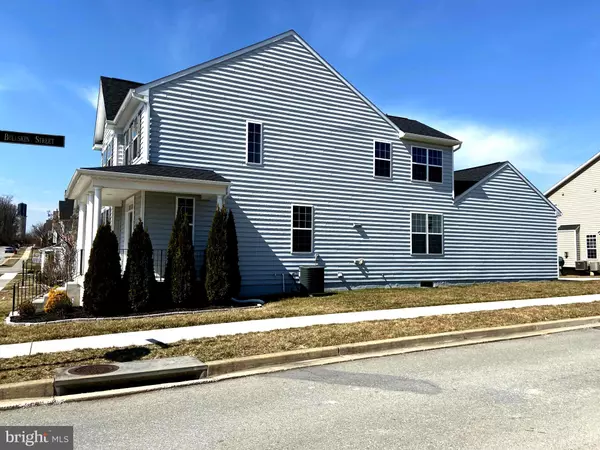$374,000
$369,900
1.1%For more information regarding the value of a property, please contact us for a free consultation.
118 UNION RIDGE Charles Town, WV 25414
5 Beds
4 Baths
3,338 SqFt
Key Details
Sold Price $374,000
Property Type Single Family Home
Sub Type Detached
Listing Status Sold
Purchase Type For Sale
Square Footage 3,338 sqft
Price per Sqft $112
Subdivision Huntfield
MLS Listing ID WVJF141680
Sold Date 04/23/21
Style Colonial
Bedrooms 5
Full Baths 3
Half Baths 1
HOA Fees $77/ann
HOA Y/N Y
Abv Grd Liv Area 2,358
Originating Board BRIGHT
Year Built 2015
Annual Tax Amount $2,589
Tax Year 2020
Lot Size 6,099 Sqft
Acres 0.14
Lot Dimensions 59 X 107
Property Description
Tour this meticulous well kept 5 BR 3.5 Bath Colonial home located on a corner lot in sought after Huntfield Community! Boasting 3300 + Sq Ft of finished living space. Gourmet kitchen with double wall oven, cooktop, built in microwave, dish washer, double sized breakfast bar with storage cabinets, electric outlets, pendant lighting, pantry, & recessed lighting, through out . The expansive primary suite offers cathedral ceiling, remote ceiling fan and electric fireplace, accompanied with an expansive sitting room for relaxing and watching tv before heading off to bed. Primary bath has soaking tub, separate shower, double sink, and walk-in closet. and extra closet on both sides of bathroom entrance .The fully finished basement has endless possibilities with an open recreation room, bonus room, full bath, and 5th bedroom with an egress window, walk up stairwell that leads to your stamped concrete patio for summer time grilling & entertaining with friends and family. Main level laundry room with LG washer and dryer, covered front porch, landscaping and a 2 car attached garage with concrete driveway. Updates include Taexx built in pest control system, security system, new architectural shingles in 2019, partially replaced siding, Huntfield is conveniently located off Rt 340 within walking distance to Washington High School and a perfect location for commuting! Close to downtown Charles Town with shopping and dining. This home won't last long! A MUST SEE! ** HOME! PLEASE SCHEDULE THROUGH SHOWING TIME ONLINE** " Seller has ordered a new stainless steel refrigerator and will be installed in two weeks."
Location
State WV
County Jefferson
Zoning 101
Rooms
Other Rooms Living Room, Dining Room, Primary Bedroom, Sitting Room, Bedroom 2, Bedroom 3, Bedroom 4, Bedroom 5, Kitchen, Game Room, Family Room, Breakfast Room, Sun/Florida Room, Recreation Room, Bathroom 1, Bathroom 3, Primary Bathroom, Half Bath
Basement Full
Interior
Interior Features Carpet, Dining Area, Family Room Off Kitchen, Floor Plan - Open, Kitchen - Gourmet, Kitchen - Island, Pantry, Recessed Lighting, Crown Moldings, Chair Railings, Soaking Tub, Walk-in Closet(s)
Hot Water 60+ Gallon Tank
Heating Heat Pump(s)
Cooling Central A/C
Equipment Built-In Microwave, Disposal, Dishwasher, Dryer, Cooktop, Oven - Double, Refrigerator, Stainless Steel Appliances
Fireplace N
Appliance Built-In Microwave, Disposal, Dishwasher, Dryer, Cooktop, Oven - Double, Refrigerator, Stainless Steel Appliances
Heat Source Electric
Laundry Main Floor
Exterior
Garage Garage - Rear Entry
Garage Spaces 4.0
Utilities Available Cable TV
Water Access N
View Mountain
Roof Type Architectural Shingle
Accessibility 2+ Access Exits
Attached Garage 2
Total Parking Spaces 4
Garage Y
Building
Lot Description Corner, Landscaping, Level
Story 3
Sewer Public Sewer
Water Public
Architectural Style Colonial
Level or Stories 3
Additional Building Above Grade, Below Grade
Structure Type 9'+ Ceilings
New Construction N
Schools
Elementary Schools Page Jackson
Middle Schools Wright Denny
High Schools Washington
School District Jefferson County Schools
Others
Senior Community No
Tax ID 0311B014200000000
Ownership Fee Simple
SqFt Source Estimated
Security Features Carbon Monoxide Detector(s),Electric Alarm
Acceptable Financing FHA, USDA, VA, Conventional
Horse Property N
Listing Terms FHA, USDA, VA, Conventional
Financing FHA,USDA,VA,Conventional
Special Listing Condition Standard
Read Less
Want to know what your home might be worth? Contact us for a FREE valuation!

Our team is ready to help you sell your home for the highest possible price ASAP

Bought with Sara E Duncan • RE/MAX 1st Realty

GET MORE INFORMATION





