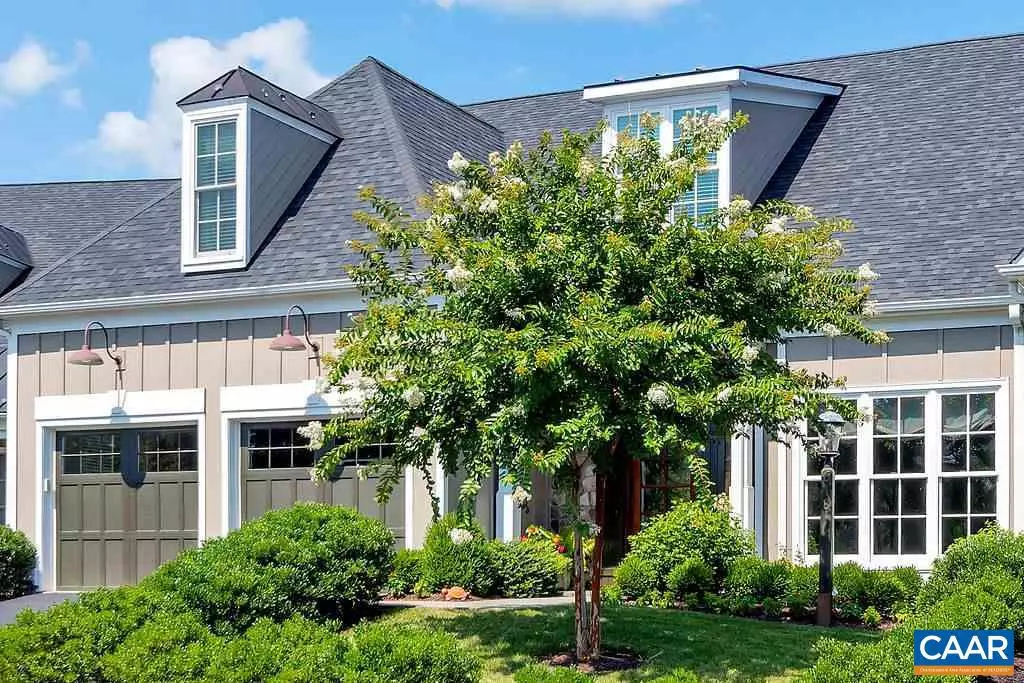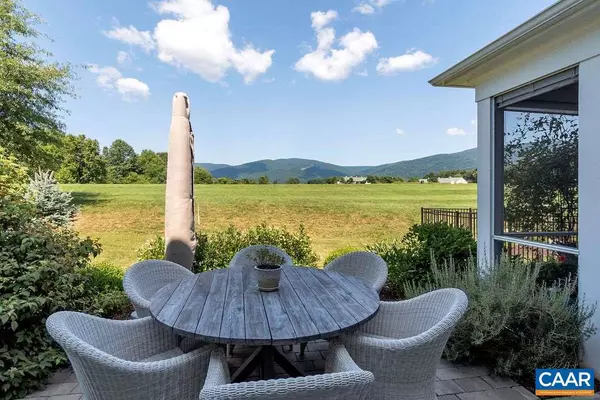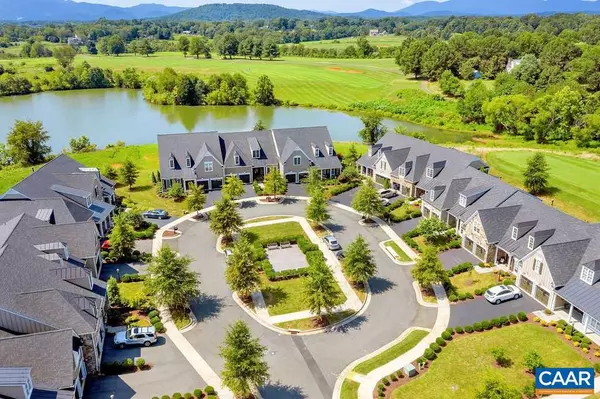$587,000
$599,000
2.0%For more information regarding the value of a property, please contact us for a free consultation.
618 BAYWICK CIR Crozet, VA 22932
4 Beds
4 Baths
2,645 SqFt
Key Details
Sold Price $587,000
Property Type Townhouse
Sub Type End of Row/Townhouse
Listing Status Sold
Purchase Type For Sale
Square Footage 2,645 sqft
Price per Sqft $221
Subdivision Old Trail
MLS Listing ID 595066
Sold Date 12/05/19
Style Colonial
Bedrooms 4
Full Baths 3
Half Baths 1
HOA Fees $98/qua
HOA Y/N Y
Abv Grd Liv Area 2,645
Originating Board CAAR
Year Built 2013
Annual Tax Amount $5,013
Tax Year 2019
Lot Size 5,227 Sqft
Acres 0.12
Property Description
Luxurious golf villa feels like vacation year-round with panoramic Blue Ridge Mountain views and low-maintenance living. Discerning owner chose this incredible setting on the 1st tee and designed every inch w/ the builder from the spacious layout that enjoys stunning, protected views from nearly all angles to the screened porch w/ custom bluestone porcelain tile (see long list of upgrades in photos). The grand main level owner?s suite ensures easy one-level living but w/ space enough to accommodate family/guests upstairs. Truly resort-style living in beautiful Crozet with restaurants, golf, gym, pool, and more within walking distance of this quiet cul de sac. Professionally landscaped & HOA covers yard maintenance, snow & trash removal.,Glass Front Cabinets,Granite Counter,White Cabinets,Fireplace in Living Room
Location
State VA
County Albemarle
Zoning R-1
Rooms
Other Rooms Dining Room, Primary Bedroom, Kitchen, Foyer, Great Room, Laundry, Bonus Room, Primary Bathroom, Full Bath, Half Bath, Additional Bedroom
Main Level Bedrooms 1
Interior
Interior Features Walk-in Closet(s), Breakfast Area, Kitchen - Eat-In, Recessed Lighting, Entry Level Bedroom
Hot Water Tankless
Heating Heat Pump(s)
Cooling Heat Pump(s)
Flooring Carpet, Ceramic Tile, Hardwood
Fireplaces Type Gas/Propane
Equipment Dryer, Washer, Dishwasher, Disposal, Microwave, Refrigerator, Oven - Wall, Cooktop, Energy Efficient Appliances, Water Heater - Tankless
Fireplace N
Window Features Insulated,Low-E,Screens,Vinyl Clad,Transom
Appliance Dryer, Washer, Dishwasher, Disposal, Microwave, Refrigerator, Oven - Wall, Cooktop, Energy Efficient Appliances, Water Heater - Tankless
Heat Source Propane - Owned
Exterior
Exterior Feature Patio(s), Porch(es), Screened
Parking Features Other, Garage - Front Entry
Amenities Available Tot Lots/Playground, Jog/Walk Path
View Mountain, Other, Golf Course, Garden/Lawn
Roof Type Architectural Shingle
Accessibility None
Porch Patio(s), Porch(es), Screened
Garage Y
Building
Lot Description Cul-de-sac
Story 1.5
Foundation Slab
Sewer Public Sewer
Water Public
Architectural Style Colonial
Level or Stories 1.5
Additional Building Above Grade, Below Grade
Structure Type 9'+ Ceilings,Tray Ceilings
New Construction N
Schools
Elementary Schools Brownsville
Middle Schools Henley
High Schools Western Albemarle
School District Albemarle County Public Schools
Others
HOA Fee Include Insurance,Management,Snow Removal,Trash,Lawn Maintenance
Ownership Other
Security Features Carbon Monoxide Detector(s),Security System,Smoke Detector
Special Listing Condition Standard
Read Less
Want to know what your home might be worth? Contact us for a FREE valuation!

Our team is ready to help you sell your home for the highest possible price ASAP

Bought with JOSHUA D WHITE • STORY HOUSE REAL ESTATE

GET MORE INFORMATION





