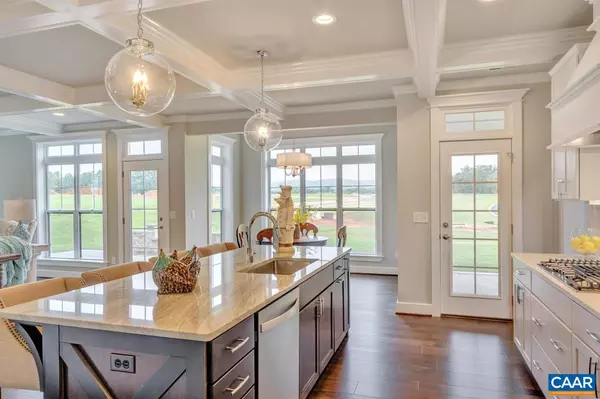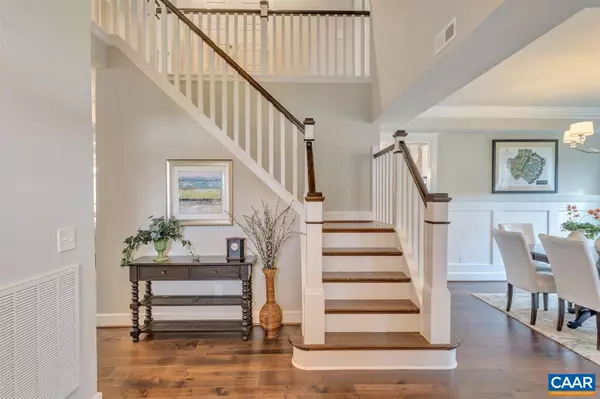$849,505
$849,505
For more information regarding the value of a property, please contact us for a free consultation.
777 GOLF VIEW DR DR Crozet, VA 22932
4 Beds
5 Baths
3,693 SqFt
Key Details
Sold Price $849,505
Property Type Single Family Home
Sub Type Detached
Listing Status Sold
Purchase Type For Sale
Square Footage 3,693 sqft
Price per Sqft $230
Subdivision Old Trail
MLS Listing ID 580104
Sold Date 10/01/20
Style Other
Bedrooms 4
Full Baths 4
Half Baths 1
Condo Fees $50
HOA Fees $64/qua
HOA Y/N Y
Abv Grd Liv Area 3,693
Originating Board CAAR
Year Built 2020
Tax Year 2018
Lot Size 10,018 Sqft
Acres 0.23
Property Description
To be built by Craig Builders in Old Trail Village. Panoramic mountain views overlooking both Old Trail Golf Course and Upper Ballard Pond, this beautiful 1/4 acre homesite is the perfect setting for your newly built home.This craftsman inspired home features 4 bedrooms with en suite bathrooms in addition to a bonus bedroom/rec room. This brand new home includes many design features desired by today's homeowner such as an oversized garage, walk-in closets, walk-thru shower, large mud room, walk-in pantry, and outdoor patio. Quality built with 2x6 exterior walls along with HERS tested energy efficient building methods. Model Home available for tour. Homesite 13 at Old Trail Golf Club will feature an oversized front loading garage.,Granite Counter,Maple Cabinets,Painted Cabinets,Fireplace in Family Room
Location
State VA
County Albemarle
Zoning R-1
Rooms
Other Rooms Dining Room, Primary Bedroom, Kitchen, Family Room, Foyer, Study, Laundry, Bonus Room, Full Bath, Additional Bedroom
Interior
Interior Features Walk-in Closet(s), Breakfast Area, Kitchen - Eat-In, Kitchen - Island, Pantry, Recessed Lighting
Cooling Central A/C
Flooring Carpet, Hardwood
Fireplaces Number 1
Fireplaces Type Gas/Propane, Fireplace - Glass Doors
Equipment Washer/Dryer Hookups Only, Dishwasher, Disposal, Oven - Double, Oven/Range - Gas, Microwave, Refrigerator, Oven - Wall, Energy Efficient Appliances
Fireplace Y
Window Features Double Hung,Low-E,Vinyl Clad
Appliance Washer/Dryer Hookups Only, Dishwasher, Disposal, Oven - Double, Oven/Range - Gas, Microwave, Refrigerator, Oven - Wall, Energy Efficient Appliances
Heat Source Propane - Owned
Exterior
Exterior Feature Porch(es)
Parking Features Other, Garage - Front Entry
View Mountain, Water
Roof Type Architectural Shingle
Accessibility None
Porch Porch(es)
Attached Garage 2
Garage Y
Building
Story 2
Foundation Slab
Sewer Public Sewer
Water Public
Architectural Style Other
Level or Stories 2
Additional Building Above Grade, Below Grade
Structure Type High,9'+ Ceilings
New Construction Y
Schools
Elementary Schools Brownsville
Middle Schools Henley
High Schools Western Albemarle
School District Albemarle County Public Schools
Others
Senior Community No
Ownership Other
Security Features Carbon Monoxide Detector(s),Security System,Smoke Detector
Special Listing Condition Standard
Read Less
Want to know what your home might be worth? Contact us for a FREE valuation!

Our team is ready to help you sell your home for the highest possible price ASAP

Bought with ARLEEN YOBS • NEST REALTY GROUP

GET MORE INFORMATION





