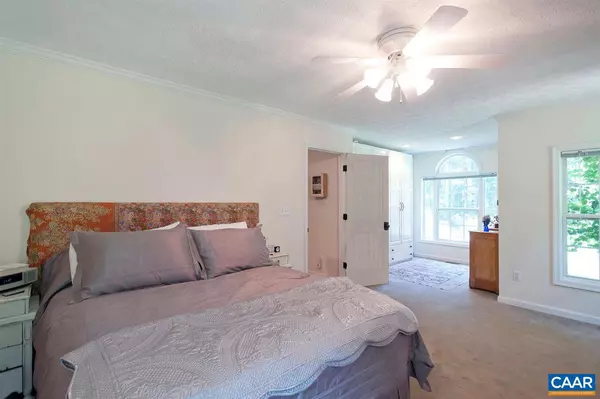$340,000
$399,000
14.8%For more information regarding the value of a property, please contact us for a free consultation.
460 COLES ROLLING RD RD Scottsville, VA 24590
5 Beds
3 Baths
3,154 SqFt
Key Details
Sold Price $340,000
Property Type Single Family Home
Sub Type Detached
Listing Status Sold
Purchase Type For Sale
Square Footage 3,154 sqft
Price per Sqft $107
Subdivision Unknown
MLS Listing ID 577635
Sold Date 09/20/18
Style Contemporary
Bedrooms 5
Full Baths 3
HOA Y/N N
Abv Grd Liv Area 1,727
Originating Board CAAR
Year Built 1998
Annual Tax Amount $3,224
Tax Year 2018
Lot Size 8.010 Acres
Acres 8.01
Property Sub-Type Detached
Property Description
Beautiful brick home privately sited on 8 mostly wooded tranquil acres. 20 min. scenic drive to C'Ville. Traditional exterior with contemporary open plan interior. Vaulted ceiling, fireplace, screened porch. Split bedrooms on main level. Lower level has bedrooms, playroom & family room with fireplace. Many surrounding estates are under easement. Neighbors and nearby; Trump Vineyard; Theodore Roosevelt's cabin, Pine Knot; & Best of What's around organic farm. Perfect weekend getaway. Room for horses, a tennis court and pool! One hour to Wintergreen Resort & two hours to DC.,Formica Counter,Oak Cabinets,Fireplace in Basement,Fireplace in Great Room
Location
State VA
County Albemarle
Zoning RA
Rooms
Other Rooms Dining Room, Primary Bedroom, Kitchen, Family Room, Breakfast Room, Great Room, Laundry, Recreation Room, Full Bath, Additional Bedroom
Basement Fully Finished, Full, Heated, Interior Access, Outside Entrance, Walkout Level, Windows
Main Level Bedrooms 3
Interior
Interior Features Breakfast Area, Kitchen - Eat-In, Entry Level Bedroom, Primary Bath(s)
Heating Central, Heat Pump(s)
Cooling Central A/C, Heat Pump(s)
Flooring Carpet, Ceramic Tile, Hardwood, Vinyl
Fireplaces Number 1
Fireplaces Type Gas/Propane, Stone
Equipment Washer/Dryer Hookups Only, Dishwasher, Oven/Range - Electric
Fireplace Y
Window Features Double Hung
Appliance Washer/Dryer Hookups Only, Dishwasher, Oven/Range - Electric
Heat Source Propane - Owned
Exterior
Exterior Feature Patio(s), Porch(es), Screened
View Garden/Lawn, Trees/Woods
Roof Type Architectural Shingle
Accessibility None
Porch Patio(s), Porch(es), Screened
Road Frontage Public
Attached Garage 2
Garage Y
Building
Lot Description Landscaping, Level, Private, Open, Trees/Wooded, Sloping, Partly Wooded, Secluded
Story 1
Foundation Block
Sewer Septic Exists
Water Well
Architectural Style Contemporary
Level or Stories 1
Additional Building Above Grade, Below Grade
Structure Type High,Vaulted Ceilings,Cathedral Ceilings
New Construction N
Schools
Elementary Schools Scottsville
Middle Schools Walton
High Schools Monticello
School District Albemarle County Public Schools
Others
Tax ID 12200-00-00-032A0
Ownership Other
Special Listing Condition Standard
Read Less
Want to know what your home might be worth? Contact us for a FREE valuation!

Our team is ready to help you sell your home for the highest possible price ASAP

Bought with DONNA PATTON • KELLER WILLIAMS ALLIANCE - CHARLOTTESVILLE
GET MORE INFORMATION




