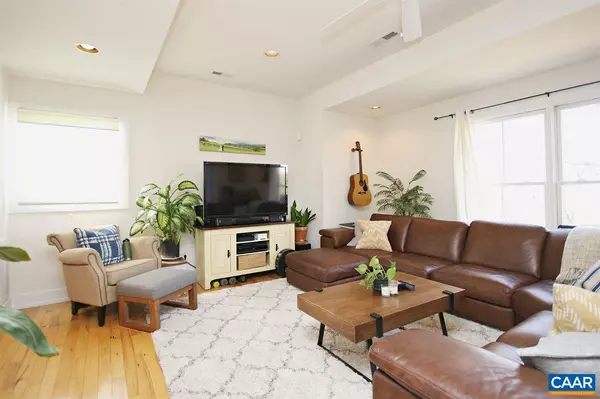$340,000
$340,000
For more information regarding the value of a property, please contact us for a free consultation.
211 SW 5TH ST ST #102 Charlottesville, VA 22903
3 Beds
3 Baths
1,457 SqFt
Key Details
Sold Price $340,000
Property Type Single Family Home
Sub Type Unit/Flat/Apartment
Listing Status Sold
Purchase Type For Sale
Square Footage 1,457 sqft
Price per Sqft $233
Subdivision None Available
MLS Listing ID 588508
Sold Date 06/19/19
Style Contemporary,Cottage
Bedrooms 3
Full Baths 2
Half Baths 1
HOA Fees $250/qua
HOA Y/N Y
Abv Grd Liv Area 1,457
Originating Board CAAR
Year Built 2003
Annual Tax Amount $3,032
Tax Year 2018
Property Description
This 3 bedroom, 2.5 bath home is located within the charming Oak Grove Cottages detached condo community, which is just 1 block off W.Main Street and offers quick convenience to UVA Medical Center and downtown! The home features 1,457 finished sqft, open and light-filled spaces, distinctive hardwood flooring throughout the 1st level, a stack washer/dryer unit, and two designated parking spaces. The main living area is open and offers abundant windows in the living room, and eat-in kitchen area. A 1st floor master bedroom with private full bath is located down the hall. The top level includes two carpeted bedrooms and a hallway bath. Enjoy relaxing on the front porch or on the rear deck, and walking to restaurants, coffee shops and more!,Formica Counter,Wood Cabinets
Location
State VA
County Charlottesville City
Zoning CH
Interior
Interior Features Walk-in Closet(s), Kitchen - Eat-In, Recessed Lighting, Entry Level Bedroom
Heating Heat Pump(s)
Cooling Heat Pump(s)
Flooring Carpet, Ceramic Tile, Hardwood
Equipment Washer/Dryer Hookups Only, Washer/Dryer Stacked, Dishwasher, Oven/Range - Electric, Microwave, Refrigerator
Fireplace N
Appliance Washer/Dryer Hookups Only, Washer/Dryer Stacked, Dishwasher, Oven/Range - Electric, Microwave, Refrigerator
Exterior
Exterior Feature Deck(s), Porch(es)
View Other, Trees/Woods
Roof Type Architectural Shingle
Accessibility None
Porch Deck(s), Porch(es)
Garage N
Building
Lot Description Landscaping
Story 2
Foundation Block, Crawl Space
Sewer Private/Community Septic Tank
Water Public
Architectural Style Contemporary, Cottage
Level or Stories 2
Additional Building Above Grade, Below Grade
New Construction N
Schools
Elementary Schools Clark
Middle Schools Walker & Buford
High Schools Charlottesville
School District Charlottesville Cty Public Schools
Others
HOA Fee Include Common Area Maintenance,Ext Bldg Maint,Insurance,Road Maintenance,Snow Removal,Lawn Maintenance
Senior Community No
Ownership Condominium
Special Listing Condition Standard
Read Less
Want to know what your home might be worth? Contact us for a FREE valuation!

Our team is ready to help you sell your home for the highest possible price ASAP

Bought with ERIN W HALL • NEST REALTY GROUP

GET MORE INFORMATION





