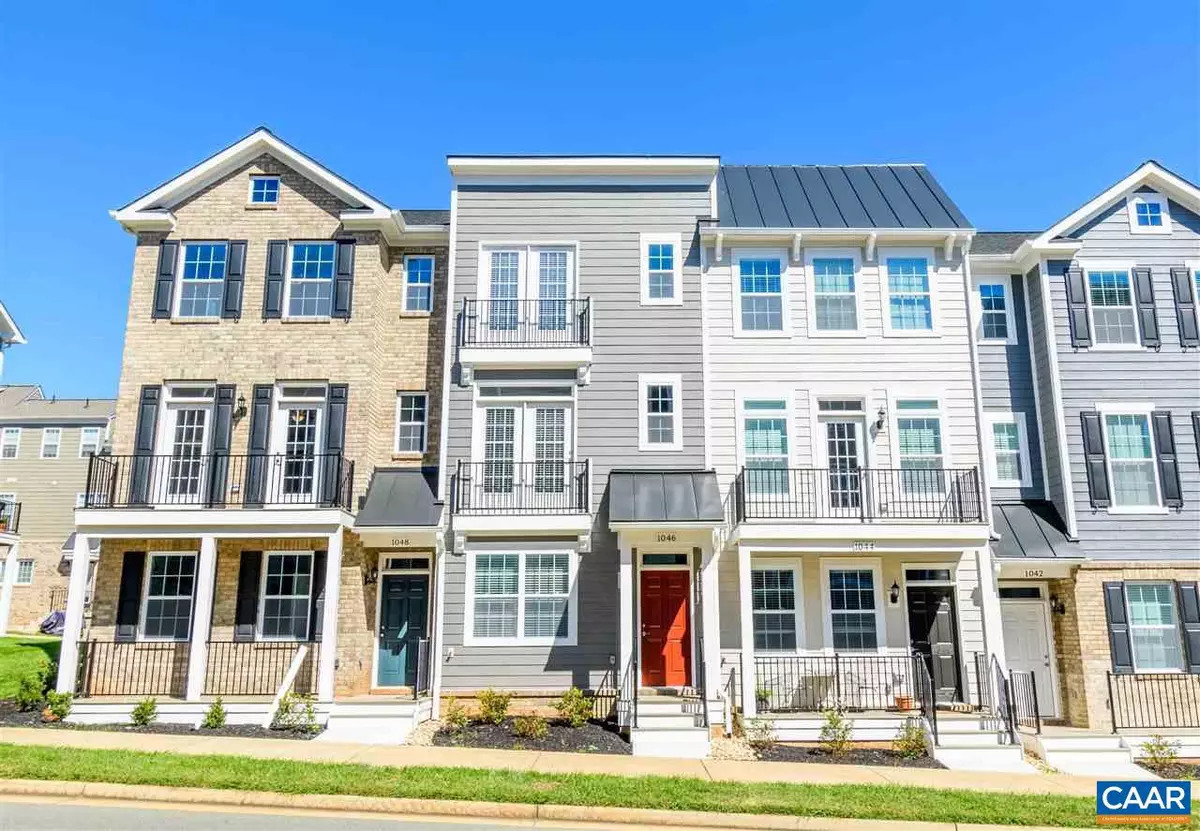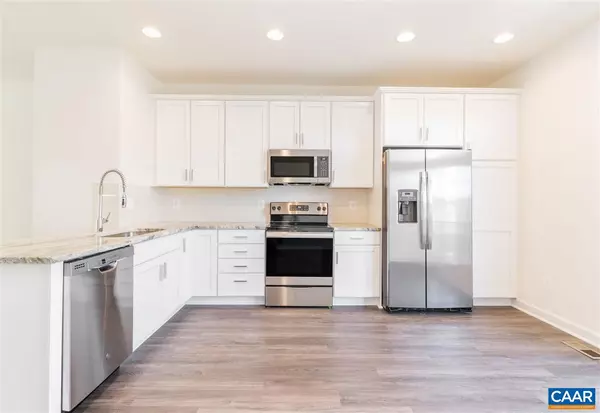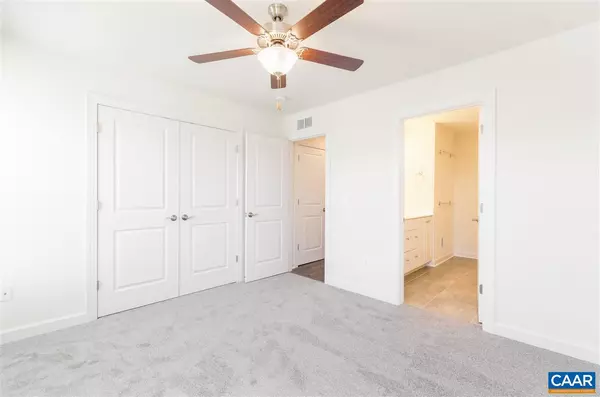$325,000
$310,000
4.8%For more information regarding the value of a property, please contact us for a free consultation.
1046 OLD TRAIL DR DR Crozet, VA 22932
3 Beds
4 Baths
1,496 SqFt
Key Details
Sold Price $325,000
Property Type Townhouse
Sub Type Interior Row/Townhouse
Listing Status Sold
Purchase Type For Sale
Square Footage 1,496 sqft
Price per Sqft $217
Subdivision Old Trail
MLS Listing ID 608807
Sold Date 12/04/20
Style Contemporary
Bedrooms 3
Full Baths 3
Half Baths 1
HOA Fees $100/qua
HOA Y/N Y
Abv Grd Liv Area 1,496
Originating Board CAAR
Year Built 2020
Annual Tax Amount $875
Tax Year 2020
Lot Size 1,306 Sqft
Acres 0.03
Property Description
Enter into this BRAND NEW ECO-SMART ENERGY EFFICIENT 3 bedroom 3.5 bathroom CONTEMPORARY TOWNHOME to experience a FIRST FLOOR IN-LAW SUITE, two additional MASTER SUITES, flawless HARDWOOD FLOORS, and a WHITE IN-EAT KITCHEN with endless GRANITE COUNTERTOPS, white tile backsplash, PANTRY, recessed lighting, and STAINLESS STEEL APPLIANCES. Entertain friends on the spacious BACK DECK, bask in the luxury of impeccable MOUNTAIN VIEWS right off your front entry stoop, store your car in the ATTACHED 1-CAR GARAGE, and enjoy all the amenities that OLD TRAIL has to offer: POOL, golf, tennis, clubhouse, and MORE! Located just 25 minutes from Charlottesville and within walking distance to historic downtown Crozet and the local public schools!,Granite Counter,Maple Cabinets
Location
State VA
County Albemarle
Zoning R-1
Rooms
Other Rooms Living Room, Dining Room, Primary Bedroom, Kitchen, Foyer, Laundry, Primary Bathroom, Full Bath, Half Bath, Additional Bedroom
Main Level Bedrooms 1
Interior
Interior Features Walk-in Closet(s), Breakfast Area, Kitchen - Eat-In, Pantry, Recessed Lighting, Entry Level Bedroom
Heating Heat Pump(s)
Cooling Heat Pump(s)
Flooring Ceramic Tile, Other, Hardwood
Equipment Washer/Dryer Hookups Only, Dishwasher, Disposal, Oven/Range - Electric, Microwave
Fireplace N
Window Features Double Hung,Screens,Storm,Vinyl Clad
Appliance Washer/Dryer Hookups Only, Dishwasher, Disposal, Oven/Range - Electric, Microwave
Exterior
Exterior Feature Deck(s), Porch(es)
Parking Features Other, Garage - Rear Entry
View Mountain, Other
Roof Type Composite
Farm Other
Accessibility None
Porch Deck(s), Porch(es)
Road Frontage Public
Attached Garage 1
Garage Y
Building
Lot Description Landscaping, Sloping, Cul-de-sac
Story 3
Foundation Brick/Mortar, Concrete Perimeter
Sewer Public Sewer
Water Public
Architectural Style Contemporary
Level or Stories 3
Additional Building Above Grade, Below Grade
New Construction Y
Schools
Elementary Schools Brownsville
Middle Schools Henley
High Schools Western Albemarle
School District Albemarle County Public Schools
Others
Senior Community No
Ownership Other
Security Features Carbon Monoxide Detector(s),Smoke Detector
Special Listing Condition Standard
Read Less
Want to know what your home might be worth? Contact us for a FREE valuation!

Our team is ready to help you sell your home for the highest possible price ASAP

Bought with DAVID EDDINS • ERA BILL MAY REALTY CO.

GET MORE INFORMATION





