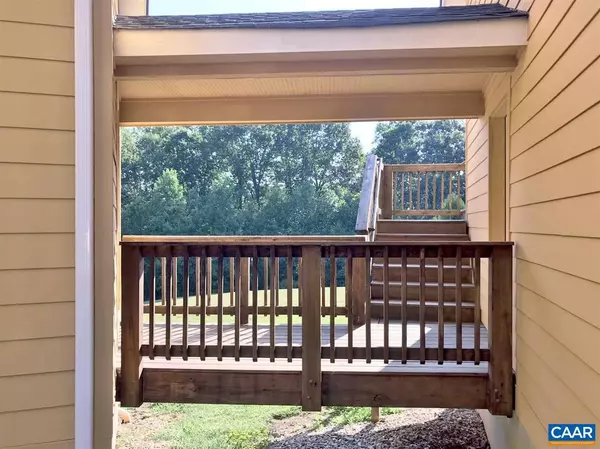$475,000
$499,000
4.8%For more information regarding the value of a property, please contact us for a free consultation.
9739 HATTON FERRY RD Scottsville, VA 24590
3 Beds
4 Baths
3,002 SqFt
Key Details
Sold Price $475,000
Property Type Single Family Home
Sub Type Detached
Listing Status Sold
Purchase Type For Sale
Square Footage 3,002 sqft
Price per Sqft $158
Subdivision Hatton Grange Estates On The James
MLS Listing ID 595246
Sold Date 03/24/20
Style Dwelling w/Separate Living Area,Farmhouse/National Folk
Bedrooms 3
Full Baths 3
Half Baths 1
HOA Y/N N
Abv Grd Liv Area 2,907
Originating Board CAAR
Year Built 2015
Annual Tax Amount $4,142
Tax Year 2019
Lot Size 5.000 Acres
Acres 5.0
Property Description
Enjoy living in the country with big city conveniences like lighting fast internet. Like new one-owner 4 BR/BA craftsman-style home ca. 2015 nestled on 5 private acres in Scottsville near James River Runners, Camp Watermarks and famed Hatton Ferry. Main level master suite offers one level living. Separate entry guest quarters can generate income as one-bedroom apartment with living room, kitchenette & bath or suitable office space for small business sited for privacy with separate entry & 3 garage bays. Near Scottsville grocery store, coffee shop, restaurants, craft breweries, and popular wineries including Thatch, Trump, Blenheim, and Thistle Gate. Features include walnut flooring, open loft, full basement & screened porch.,Granite Counter,White Cabinets,Wood Cabinets,Fireplace in Great Room
Location
State VA
County Albemarle
Zoning RA
Rooms
Other Rooms Dining Room, Primary Bedroom, Kitchen, Family Room, Great Room, Laundry, Loft, Office, Full Bath, Half Bath, Additional Bedroom
Basement Fully Finished, Full, Heated, Interior Access, Outside Entrance, Walkout Level, Windows
Main Level Bedrooms 1
Interior
Interior Features Walk-in Closet(s), Stove - Wood, Breakfast Area, Pantry, Recessed Lighting, Entry Level Bedroom
Hot Water Tankless
Heating Heat Pump(s)
Cooling Heat Pump(s)
Flooring Carpet, Ceramic Tile, Concrete, Wood
Equipment Dryer, Washer/Dryer Hookups Only, Washer/Dryer Stacked, Washer, Dishwasher, Oven/Range - Gas, Microwave, Refrigerator, Cooktop, Energy Efficient Appliances, ENERGY STAR Dishwasher, ENERGY STAR Refrigerator, Water Heater - Tankless
Fireplace N
Window Features Insulated,Screens
Appliance Dryer, Washer/Dryer Hookups Only, Washer/Dryer Stacked, Washer, Dishwasher, Oven/Range - Gas, Microwave, Refrigerator, Cooktop, Energy Efficient Appliances, ENERGY STAR Dishwasher, ENERGY STAR Refrigerator, Water Heater - Tankless
Exterior
Exterior Feature Deck(s), Porch(es), Screened
Parking Features Other, Garage - Front Entry
View Trees/Woods, Panoramic
Roof Type Architectural Shingle
Accessibility None
Porch Deck(s), Porch(es), Screened
Garage Y
Building
Lot Description Sloping, Open, Partly Wooded, Private
Story 2
Foundation Concrete Perimeter
Sewer Septic Exists
Water Well
Architectural Style Dwelling w/Separate Living Area, Farmhouse/National Folk
Level or Stories 2
Additional Building Above Grade, Below Grade
Structure Type 9'+ Ceilings
New Construction N
Schools
Elementary Schools Scottsville
Middle Schools Walton
High Schools Monticello
School District Albemarle County Public Schools
Others
Senior Community No
Ownership Other
Security Features Smoke Detector
Special Listing Condition Standard
Read Less
Want to know what your home might be worth? Contact us for a FREE valuation!

Our team is ready to help you sell your home for the highest possible price ASAP

Bought with THE BECKHAM TEAM • KELLER WILLIAMS ALLIANCE - CHARLOTTESVILLE
GET MORE INFORMATION





