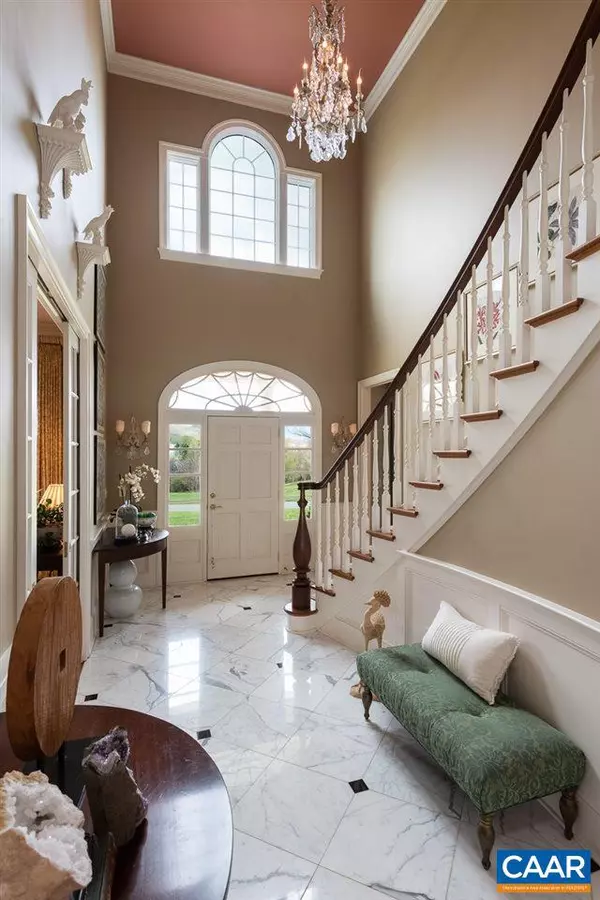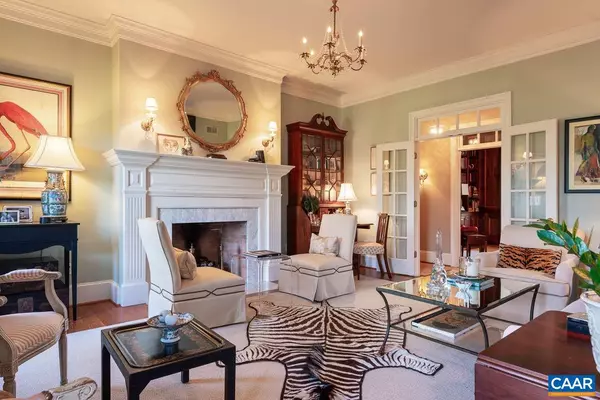$1,475,000
$1,570,000
6.1%For more information regarding the value of a property, please contact us for a free consultation.
515 ROCKS FARM DR Charlottesville, VA 22903
5 Beds
6 Baths
5,753 SqFt
Key Details
Sold Price $1,475,000
Property Type Single Family Home
Sub Type Detached
Listing Status Sold
Purchase Type For Sale
Square Footage 5,753 sqft
Price per Sqft $256
Subdivision The Rocks
MLS Listing ID 575196
Sold Date 07/02/18
Style Mediterranean
Bedrooms 5
Full Baths 4
Half Baths 2
HOA Fees $50/ann
HOA Y/N Y
Abv Grd Liv Area 5,753
Originating Board CAAR
Year Built 2008
Annual Tax Amount $11,390
Tax Year 2018
Lot Size 2.030 Acres
Acres 2.03
Property Sub-Type Detached
Property Description
Not previously on the this market, this distinguished Baird Snyder-constructed brick home offers Blue Ridge views in a coveted, close-in, Western Albemarle location minutes from schools, conveniences and the vibrant downtown area. Understated yet sophisticated interior design incl' stone, tile, wallpaper and paint color selections by Foxchase Design. The screen porch off the family room & 1st floor master suite overlooks private garden and lawn. Additional features incl' a walnut paneled office or library, formal & informal half baths, full, unfinished basement with bathroom & 3rd fireplace rough-ins, 3 car garage. Murray/Henley/Western School District. Under 10 mins to everything.,Granite Counter,Painted Cabinets,Fireplace in Bedroom,Fireplace in Living Room
Location
State VA
County Albemarle
Zoning R6
Rooms
Other Rooms Living Room, Dining Room, Primary Bedroom, Kitchen, Family Room, Foyer, Breakfast Room, Study, Laundry, Mud Room, Bonus Room, Full Bath, Half Bath, Additional Bedroom
Basement Interior Access, Partial, Rough Bath Plumb, Unfinished, Windows
Main Level Bedrooms 1
Interior
Interior Features Central Vacuum, Central Vacuum, Walk-in Closet(s), Wet/Dry Bar, WhirlPool/HotTub, Breakfast Area, Kitchen - Eat-In, Kitchen - Island, Pantry, Recessed Lighting, Wine Storage, Entry Level Bedroom
Heating Heat Pump(s)
Cooling Programmable Thermostat, Central A/C, Heat Pump(s)
Flooring Ceramic Tile, Hardwood, Marble
Fireplaces Number 2
Fireplaces Type Gas/Propane
Equipment Dryer, Washer/Dryer Hookups Only, Washer, Commercial Range, Dishwasher, Disposal, Oven/Range - Gas, Microwave, Refrigerator
Fireplace Y
Window Features Low-E,Screens,Transom
Appliance Dryer, Washer/Dryer Hookups Only, Washer, Commercial Range, Dishwasher, Disposal, Oven/Range - Gas, Microwave, Refrigerator
Exterior
Exterior Feature Deck(s), Porch(es)
Parking Features Other, Garage - Side Entry
View Mountain, Garden/Lawn
Roof Type Composite
Accessibility None
Porch Deck(s), Porch(es)
Road Frontage Private
Attached Garage 3
Garage Y
Building
Story 2
Foundation Concrete Perimeter
Sewer Septic Exists
Water Well
Architectural Style Mediterranean
Level or Stories 2
Additional Building Above Grade, Below Grade
Structure Type 9'+ Ceilings,Tray Ceilings,Vaulted Ceilings,Cathedral Ceilings
New Construction N
Schools
Elementary Schools Murray
Middle Schools Henley
High Schools Western Albemarle
School District Albemarle County Public Schools
Others
Ownership Other
Security Features Smoke Detector
Special Listing Condition Standard
Read Less
Want to know what your home might be worth? Contact us for a FREE valuation!

Our team is ready to help you sell your home for the highest possible price ASAP

Bought with LEONARD MAILLOUX • REAL ESTATE III - WEST
GET MORE INFORMATION





