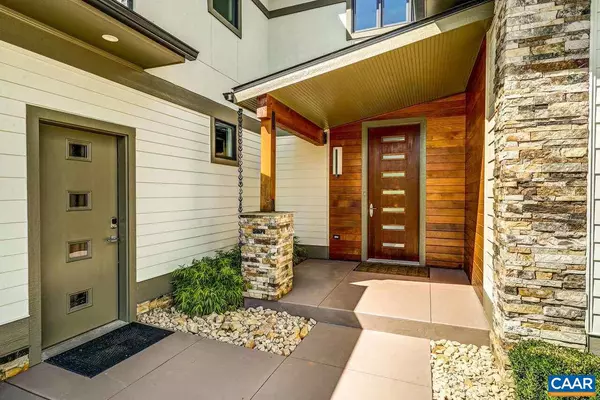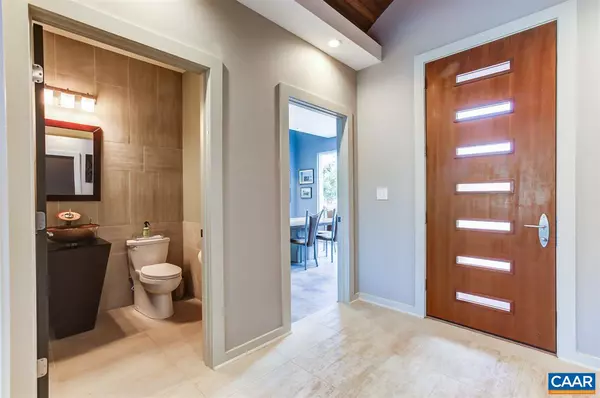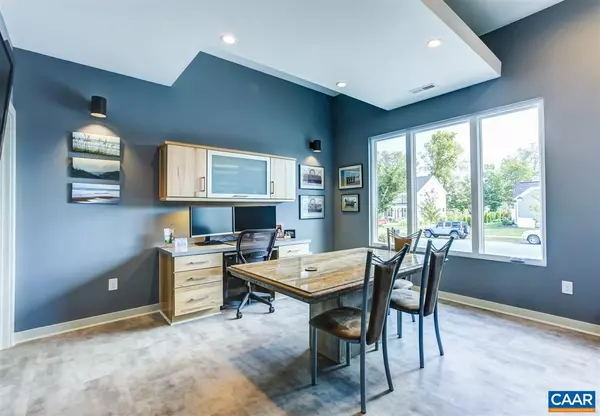$900,000
$995,000
9.5%For more information regarding the value of a property, please contact us for a free consultation.
717 GOLF VIEW DR DR Crozet, VA 22932
6 Beds
5 Baths
4,415 SqFt
Key Details
Sold Price $900,000
Property Type Single Family Home
Sub Type Detached
Listing Status Sold
Purchase Type For Sale
Square Footage 4,415 sqft
Price per Sqft $203
Subdivision Old Trail
MLS Listing ID 568252
Sold Date 07/31/18
Style Contemporary
Bedrooms 6
Full Baths 4
Half Baths 1
HOA Fees $66/qua
HOA Y/N Y
Abv Grd Liv Area 4,415
Originating Board CAAR
Year Built 2015
Annual Tax Amount $6,885
Tax Year 2018
Lot Size 10,890 Sqft
Acres 0.25
Property Description
Sophisticated golf front home in Old Trail with contemporary design featuring hand crafted finishes that speak to quality craftsmanship. Decadent kitchen replete with walk-in pantry and large dining space opens to the family room with flush-mount gas fireplace and serene views. Main floor master with exquisite master bath plus additional bedroom/home office on main level. Expansive open rooms, flexible floor plan and wonderful entertaining spaces flow inside and out. Upper level features ample-sized bedrooms & baths, large loft, reading and study area, and a walk-in sauna. Outdoor areas include covered patio, screened room for alfresco dining, stunning 2nd level balcony and low maintenance grounds so you can relax and enjoy the views!,Granite Counter,Wood Cabinets,Fireplace in Family Room
Location
State VA
County Albemarle
Zoning R
Rooms
Other Rooms Primary Bedroom, Kitchen, Family Room, Foyer, Breakfast Room, Study, Laundry, Loft, Mud Room, Full Bath, Half Bath, Additional Bedroom
Main Level Bedrooms 1
Interior
Interior Features Walk-in Closet(s), Breakfast Area, Kitchen - Eat-In, Kitchen - Island, Pantry, Recessed Lighting, Entry Level Bedroom, Primary Bath(s)
Hot Water Tankless
Heating Central, Forced Air
Cooling Programmable Thermostat, Central A/C
Flooring Vinyl, Tile/Brick
Fireplaces Number 1
Fireplaces Type Gas/Propane, Fireplace - Glass Doors
Equipment Washer/Dryer Hookups Only, Dishwasher, Disposal, Microwave, Refrigerator, Water Heater - Tankless
Fireplace Y
Appliance Washer/Dryer Hookups Only, Dishwasher, Disposal, Microwave, Refrigerator, Water Heater - Tankless
Heat Source Propane - Owned
Exterior
Exterior Feature Deck(s), Patio(s), Porch(es), Screened
Parking Features Other, Garage - Front Entry, Garage - Side Entry
Amenities Available Golf Club, Picnic Area, Tot Lots/Playground, Swimming Pool, Soccer Field, Jog/Walk Path
View Mountain, Garden/Lawn
Roof Type Architectural Shingle
Accessibility None
Porch Deck(s), Patio(s), Porch(es), Screened
Attached Garage 3
Garage Y
Building
Lot Description Landscaping, Level, Open, Sloping
Story 2
Foundation Concrete Perimeter, Slab, Passive Radon Mitigation
Sewer Public Sewer
Water Public
Architectural Style Contemporary
Level or Stories 2
Additional Building Above Grade, Below Grade
New Construction N
Schools
Elementary Schools Brownsville
Middle Schools Henley
High Schools Western Albemarle
School District Albemarle County Public Schools
Others
HOA Fee Include Common Area Maintenance,Insurance,Management,Reserve Funds,Snow Removal,Trash
Ownership Other
Special Listing Condition Standard
Read Less
Want to know what your home might be worth? Contact us for a FREE valuation!

Our team is ready to help you sell your home for the highest possible price ASAP

Bought with DENISE RAMEY TEAM • LONG & FOSTER - CHARLOTTESVILLE

GET MORE INFORMATION





