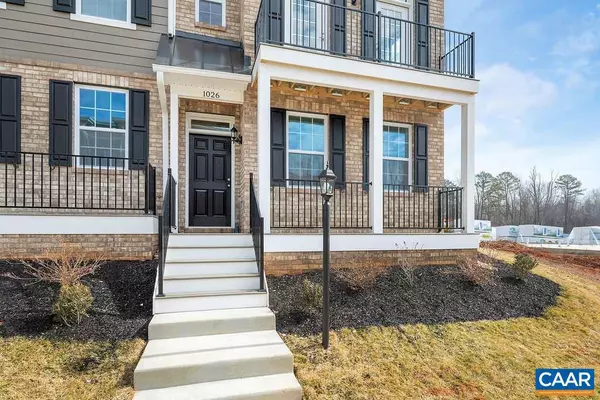$399,900
$399,900
For more information regarding the value of a property, please contact us for a free consultation.
1026 OLD TRAIL DR DR Crozet, VA 22932
3 Beds
4 Baths
1,835 SqFt
Key Details
Sold Price $399,900
Property Type Townhouse
Sub Type End of Row/Townhouse
Listing Status Sold
Purchase Type For Sale
Square Footage 1,835 sqft
Price per Sqft $217
Subdivision Old Trail
MLS Listing ID 613782
Sold Date 03/31/21
Style Contemporary
Bedrooms 3
Full Baths 3
Half Baths 1
HOA Fees $100/qua
HOA Y/N Y
Abv Grd Liv Area 1,835
Originating Board CAAR
Year Built 2021
Annual Tax Amount $3,395
Tax Year 2020
Lot Size 2,178 Sqft
Acres 0.05
Property Description
Immediate Delivery. Actual photos. This 3BR/3.5 Bath End-Unit Weston Townhome w/ Rear-Load 2-Car Garage in Old Trail features a versatile floorplan with a rec room, large gourmet kitchen, dining, and open great room. Upstairs, enjoy a primary suite with walk-in closet and luxurious bathroom. Two additional bedrooms, a full bath, and laundry complete this 3-level townhome. Conveniently located near walking trails, shops, dining, pool, and golf course. Fiber optic internet available. Every home is Pearl Certified and HERS scored by a third party to ensure quality, comfort, and peace of mind. Price includes large Trex deck and design center upgrades.,Granite Counter,Maple Cabinets,Painted Cabinets,White Cabinets
Location
State VA
County Albemarle
Zoning PUD
Rooms
Other Rooms Dining Room, Primary Bedroom, Kitchen, Great Room, Laundry, Recreation Room, Primary Bathroom, Full Bath, Half Bath, Additional Bedroom
Interior
Interior Features Walk-in Closet(s), Breakfast Area, Kitchen - Eat-In, Pantry, Recessed Lighting, Primary Bath(s)
Heating Heat Pump(s)
Cooling Programmable Thermostat, Other, Fresh Air Recovery System, Heat Pump(s)
Flooring Carpet, Ceramic Tile, Hardwood
Equipment Washer/Dryer Hookups Only, Dishwasher, Disposal, Oven/Range - Electric, Microwave, Energy Efficient Appliances
Fireplace N
Window Features Low-E,Storm,Double Hung,Vinyl Clad
Appliance Washer/Dryer Hookups Only, Dishwasher, Disposal, Oven/Range - Electric, Microwave, Energy Efficient Appliances
Heat Source Natural Gas
Exterior
Exterior Feature Deck(s), Porch(es)
Parking Features Other, Garage - Rear Entry
Amenities Available Tot Lots/Playground, Golf Club, Swimming Pool, Soccer Field, Jog/Walk Path
View Other
Accessibility None
Porch Deck(s), Porch(es)
Garage Y
Building
Lot Description Landscaping, Level, Sloping, Open
Story 2
Foundation Concrete Perimeter, Slab, Passive Radon Mitigation
Sewer Public Sewer
Water Public
Architectural Style Contemporary
Level or Stories 2
Additional Building Above Grade, Below Grade
Structure Type High,9'+ Ceilings
New Construction Y
Schools
Elementary Schools Brownsville
Middle Schools Henley
High Schools Western Albemarle
School District Albemarle County Public Schools
Others
HOA Fee Include Common Area Maintenance,Management,Snow Removal,Trash,Lawn Maintenance
Senior Community No
Ownership Other
Security Features Carbon Monoxide Detector(s),Smoke Detector
Special Listing Condition Standard
Read Less
Want to know what your home might be worth? Contact us for a FREE valuation!

Our team is ready to help you sell your home for the highest possible price ASAP

Bought with VOE & BOBBY MONTGOMERY • NEST REALTY GROUP

GET MORE INFORMATION




