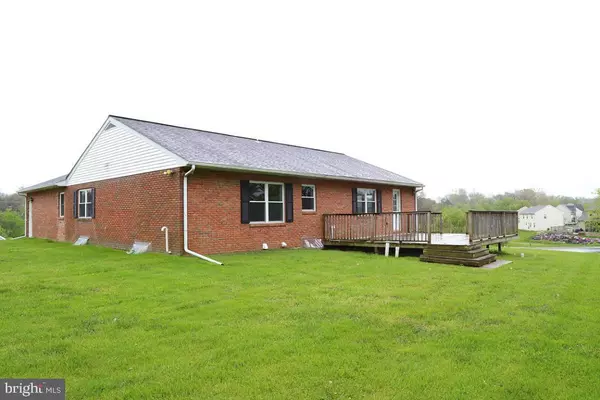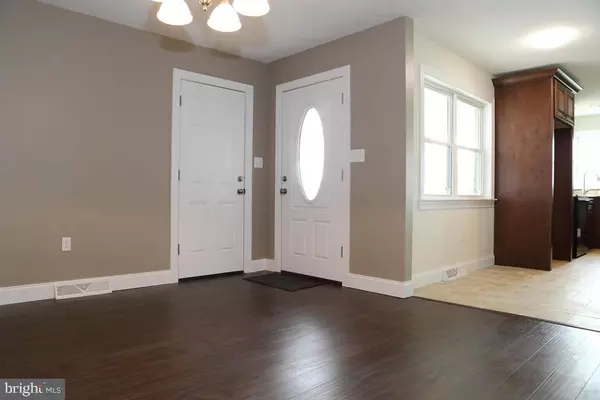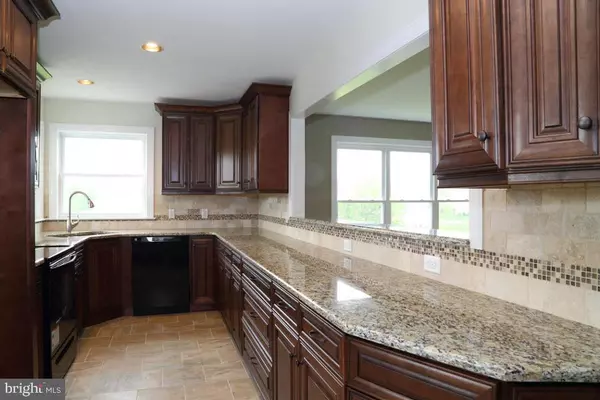$232,000
$239,500
3.1%For more information regarding the value of a property, please contact us for a free consultation.
109 HERITAGE RD Lancaster, PA 17602
3 Beds
3 Baths
1,510 SqFt
Key Details
Sold Price $232,000
Property Type Single Family Home
Sub Type Detached
Listing Status Sold
Purchase Type For Sale
Square Footage 1,510 sqft
Price per Sqft $153
Subdivision Falls At Olde Mill
MLS Listing ID 1003169597
Sold Date 06/17/16
Style Ranch/Rambler
Bedrooms 3
Full Baths 2
Half Baths 1
HOA Y/N N
Abv Grd Liv Area 1,456
Originating Board LCAOR
Year Built 1980
Annual Tax Amount $3,228
Lot Size 0.420 Acres
Acres 0.42
Lot Dimensions 114 x 94 x 101 x 85 x 135
Property Sub-Type Detached
Property Description
Perfect single floor living in idyllic Lancaster County setting! This charming brick rancher has fantastic views but is close to major roads. It has been completely rehabbed - NEW doors, NEW windows, NEW floors, NEW Kitchen & Baths, NEW roof, NEW HVAC, NEW hot water heater, NEW everything! Put this on your must see list!
Location
State PA
County Lancaster
Area East Lampeter Twp (10531)
Zoning RESIDENTIAL
Rooms
Other Rooms Dining Room, Primary Bedroom, Bedroom 2, Bedroom 3, Kitchen, Family Room, Bedroom 1, Laundry, Bathroom 2, Bathroom 3, Attic, Primary Bathroom
Basement Poured Concrete, Full, Outside Entrance, Partially Finished, Rough Bath Plumb
Interior
Interior Features Formal/Separate Dining Room, Built-Ins
Hot Water Electric
Heating Forced Air, Programmable Thermostat
Cooling Programmable Thermostat, Central A/C
Flooring Hardwood
Equipment Dishwasher, Built-In Microwave, Oven/Range - Electric, Disposal
Fireplace N
Appliance Dishwasher, Built-In Microwave, Oven/Range - Electric, Disposal
Heat Source Natural Gas
Exterior
Exterior Feature Deck(s)
Garage Spaces 1.0
Utilities Available Cable TV Available
Water Access N
Roof Type Shingle,Composite
Porch Deck(s)
Road Frontage Public
Attached Garage 1
Total Parking Spaces 1
Garage Y
Building
Story 1
Sewer Public Sewer
Water Public
Architectural Style Ranch/Rambler
Level or Stories 1
Additional Building Above Grade, Below Grade
New Construction N
Schools
Elementary Schools Smoketown
Middle Schools Conestoga Valley
High Schools Conestoga Valley
School District Conestoga Valley
Others
Tax ID 3103275500000
Ownership Other
SqFt Source Estimated
Security Features Smoke Detector
Acceptable Financing Conventional, FHA, VA
Listing Terms Conventional, FHA, VA
Financing Conventional,FHA,VA
Read Less
Want to know what your home might be worth? Contact us for a FREE valuation!

Our team is ready to help you sell your home for the highest possible price ASAP

Bought with Sara Elida Kern • Welcome Home Real Estate
GET MORE INFORMATION





