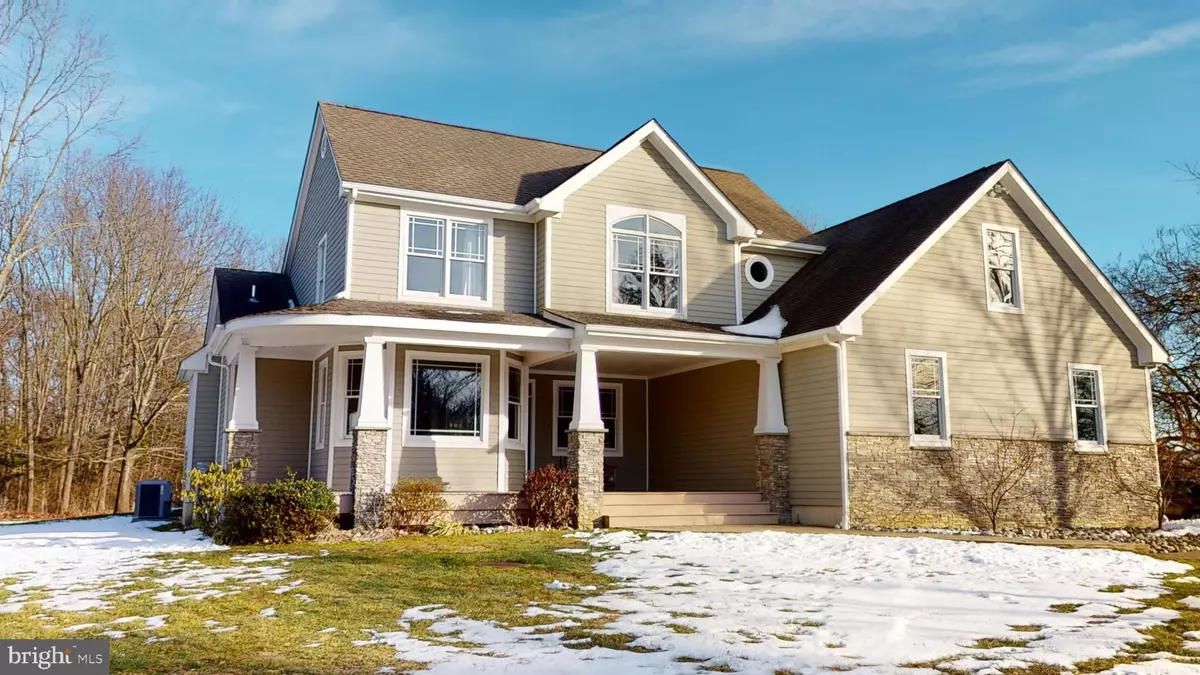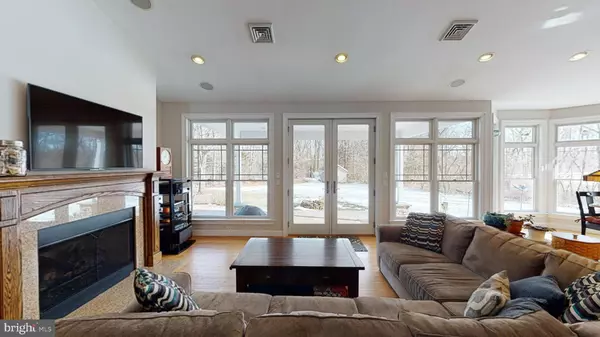$601,000
$550,000
9.3%For more information regarding the value of a property, please contact us for a free consultation.
712 SMITHVILLE RD Southampton, NJ 08088
4 Beds
3 Baths
3,014 SqFt
Key Details
Sold Price $601,000
Property Type Single Family Home
Sub Type Detached
Listing Status Sold
Purchase Type For Sale
Square Footage 3,014 sqft
Price per Sqft $199
Subdivision None Available
MLS Listing ID NJBL391426
Sold Date 04/07/21
Style Colonial
Bedrooms 4
Full Baths 2
Half Baths 1
HOA Y/N N
Abv Grd Liv Area 3,014
Originating Board BRIGHT
Year Built 2008
Annual Tax Amount $10,760
Tax Year 2020
Lot Size 2.000 Acres
Acres 2.0
Lot Dimensions 156.00 x 550.00
Property Description
**Multiple Offers Highest and Best ***March 1st 5pm *** Welcome to this Stunning Custom Quality Built Home. Attention to Detail is obvious from the moment you look at this amazing 2 Story Colonial which features Open Concept Living , 1st floor 9ft ceilings, beautiful Hardwood Floors throughout, all Anderson 400 Series Windows with stellar trim work. Walking through the front door you will flow into the heart of the home, Natural light beaming and stunning views. Kitchen includes custom cabinets, with impressive Island, 5 burner cooktop, double oven, walk in Pantry. Enjoy the wooded view (Property size 2 Acres) to rear yard from wall of windows in the Living room which features 13 ft vaulted ceilings , gas fireplace, recessed lighting & built in speakers/surround sound. Or enjoy family BBQS from covered patio again with overhead lighting and speakers for all of your gatherings. Paver patio with plenty of room for multiple seating areas. Lets talk about the 1st floor Owners Suite with Vaulted Ceilings, private large bathroom with walk in 6 ft tiled shower w/dual shower heads, double vanity's, jetted soaking tub and wash closet. Enjoy working from home in your 1st floor Office with Big Picture Window. Centrally located powder room with ( Pocket Door ( dual access) to large mud room. 2nd Floor Bonus space (32 X 13) for Home Schooling, Theater, or Kids Zone. 3 spacious bedrooms on second floor all with hardwood floors, ceiling fans and ample closet space. Oversized 3 Car Attached Garage with 2nd access to Full Basement. HVAC (2019) Floor Radiant Heating system which includes the basement & garage space. This type of STUNNING custom built home does not come on the market often. Become the proud owner of your forever Home. Walking Distance to Historic Smithville Park with Hiking/Running Trails a natural oasis with Lake.
Location
State NJ
County Burlington
Area Southampton Twp (20333)
Zoning RR
Rooms
Other Rooms Bedroom 2, Bedroom 3, Bedroom 1, Office, Bathroom 1, Bonus Room, Primary Bathroom
Basement Full, Poured Concrete
Main Level Bedrooms 1
Interior
Interior Features Attic, Ceiling Fan(s), Entry Level Bedroom, Family Room Off Kitchen, Floor Plan - Open, Kitchen - Island, Pantry, Recessed Lighting, Soaking Tub, Walk-in Closet(s), Wood Floors
Hot Water Propane
Heating Radiant
Cooling Ceiling Fan(s), Central A/C
Flooring Hardwood, Ceramic Tile
Fireplaces Number 1
Fireplaces Type Gas/Propane
Equipment Built-In Microwave, Built-In Range, Cooktop, Dishwasher, Dryer, Oven - Double, Refrigerator, Washer
Fireplace Y
Appliance Built-In Microwave, Built-In Range, Cooktop, Dishwasher, Dryer, Oven - Double, Refrigerator, Washer
Heat Source Propane - Owned
Laundry Main Floor
Exterior
Parking Features Garage - Side Entry, Garage Door Opener, Oversized, Inside Access
Garage Spaces 3.0
Fence Invisible
Water Access N
Accessibility None
Attached Garage 3
Total Parking Spaces 3
Garage Y
Building
Story 2
Sewer On Site Septic
Water Public
Architectural Style Colonial
Level or Stories 2
Additional Building Above Grade, Below Grade
New Construction N
Schools
School District Southampton Township Public Schools
Others
Pets Allowed Y
Senior Community No
Tax ID 33-00403-00003
Ownership Fee Simple
SqFt Source Assessor
Security Features Carbon Monoxide Detector(s),Security System,Smoke Detector
Horse Property N
Special Listing Condition Standard
Pets Allowed Cats OK, Dogs OK
Read Less
Want to know what your home might be worth? Contact us for a FREE valuation!

Our team is ready to help you sell your home for the highest possible price ASAP

Bought with Randy Marrero • Better Homes and Gardens Real Estate Maturo

GET MORE INFORMATION





