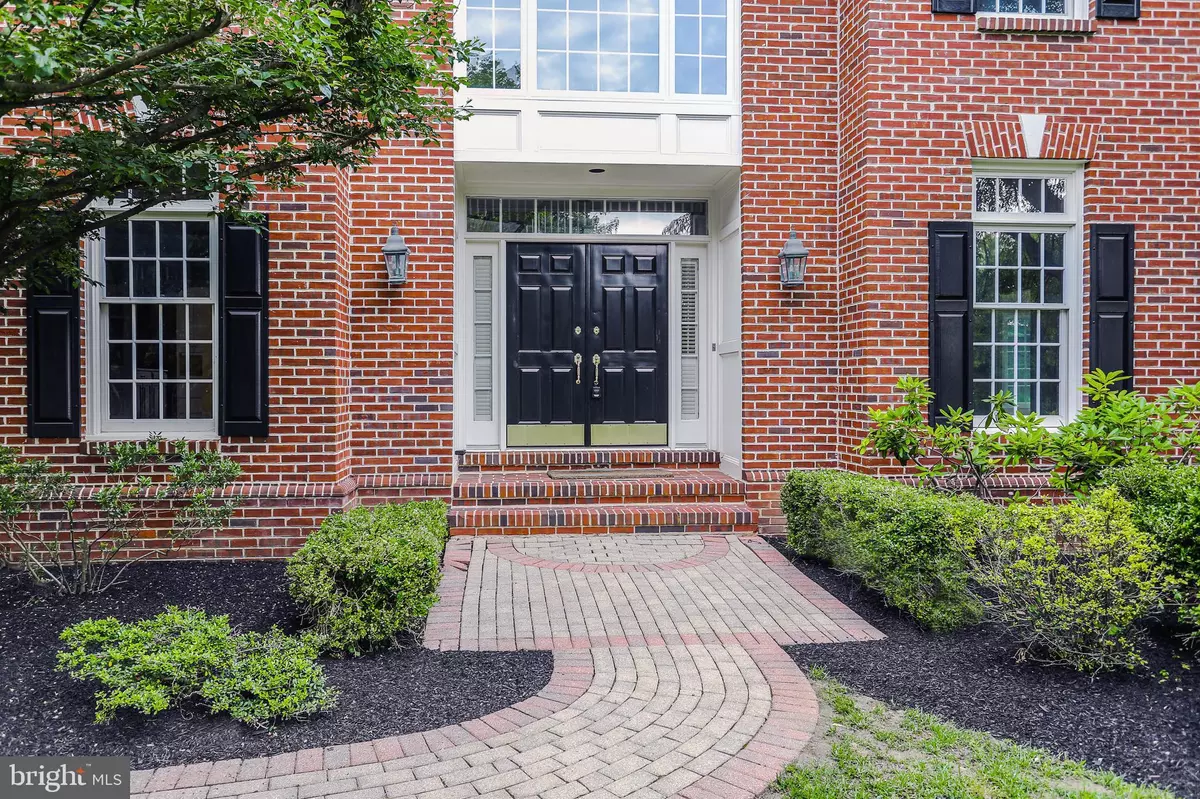$860,000
$949,900
9.5%For more information regarding the value of a property, please contact us for a free consultation.
31 FOX RIDGE DR Malvern, PA 19355
5 Beds
6 Baths
6,266 SqFt
Key Details
Sold Price $860,000
Property Type Single Family Home
Sub Type Detached
Listing Status Sold
Purchase Type For Sale
Square Footage 6,266 sqft
Price per Sqft $137
Subdivision Fox Ridge
MLS Listing ID PACT509678
Sold Date 03/26/21
Style Colonial
Bedrooms 5
Full Baths 4
Half Baths 2
HOA Y/N N
Abv Grd Liv Area 4,383
Originating Board BRIGHT
Year Built 1993
Annual Tax Amount $17,451
Tax Year 2021
Lot Size 1.200 Acres
Acres 1.2
Lot Dimensions 0.00 x 0.00
Property Description
Welcome to 31 Fox Ridge Drive ! Nestled on 1.2 acres, this Center Hall Colonial home sits on a pristine lot, offering a private and serene setting. The desirable flow of the floor plan makes everyday life and entertaining easy to do. Enter into the 2-story spacious foyer, with dual coat closets, and graceful, turned staircase, opening up to both the formal living & dining room. The dining room has gorgeous picture frame wainscoting, crown molding, large windows, beautiful hardwood floors. The living room has a gas fireplace, crown molding, beautiful hardwood floors, with two sets of french doors, one leading into the office and the other into a sun drenched, tiled sunroom.The bright and sunny eat- in kitchen features white cabinets and appliances, island cooktop, wood beamed ceilings, with sliders out to the patio. Whether you choose to use the gracious front stairway or convenient back stairs, the second floor boasts five generous bedrooms, hall bathroom, two en suite full bathrooms, cedar and linen closets. The master suite includes a trey ceiling, gas fireplace, walk in closets, en suite bathroom with soaking tub, shower and plenty of cabinetry. The fully finished, carpeted lower level has something for everyone. A gym, laundry room, full bathroom, office/au pair suite, plenty of space to watch movies and bar! Great location, close to shopping, highways, transportation.
Location
State PA
County Chester
Area Willistown Twp (10354)
Zoning RA
Rooms
Basement Fully Finished
Interior
Interior Features Additional Stairway, Carpet, Cedar Closet(s), Ceiling Fan(s), Chair Railings, Crown Moldings, Formal/Separate Dining Room, Kitchen - Eat-In, Kitchen - Island, Kitchen - Gourmet, Laundry Chute, Primary Bath(s), Upgraded Countertops, Walk-in Closet(s)
Hot Water Natural Gas
Heating Forced Air
Cooling Central A/C, Ceiling Fan(s), Zoned
Flooring Carpet, Ceramic Tile, Hardwood
Fireplaces Number 3
Fireplaces Type Gas/Propane
Equipment Dishwasher
Fireplace Y
Appliance Dishwasher
Heat Source Natural Gas
Laundry Basement
Exterior
Exterior Feature Patio(s)
Parking Features Garage - Side Entry, Inside Access
Garage Spaces 6.0
Utilities Available Cable TV Available, Natural Gas Available
Water Access N
Accessibility None
Porch Patio(s)
Attached Garage 3
Total Parking Spaces 6
Garage Y
Building
Story 2
Sewer Public Sewer
Water Public
Architectural Style Colonial
Level or Stories 2
Additional Building Above Grade, Below Grade
Structure Type 2 Story Ceilings
New Construction N
Schools
School District Great Valley
Others
Senior Community No
Tax ID 54-02 -0062.2600
Ownership Fee Simple
SqFt Source Assessor
Acceptable Financing Negotiable
Listing Terms Negotiable
Financing Negotiable
Special Listing Condition Standard
Read Less
Want to know what your home might be worth? Contact us for a FREE valuation!

Our team is ready to help you sell your home for the highest possible price ASAP

Bought with Jon Brouse • Redfin Corporation
GET MORE INFORMATION





