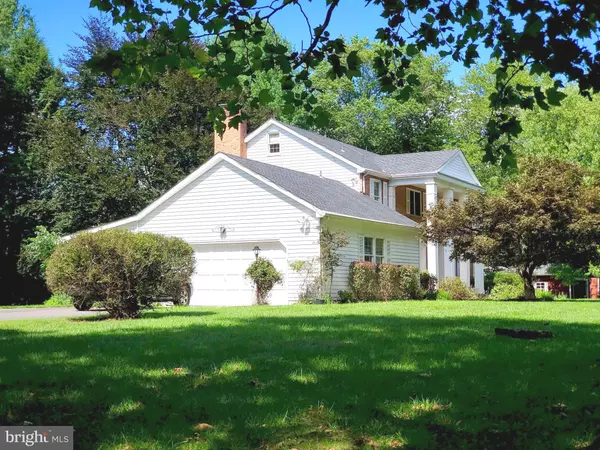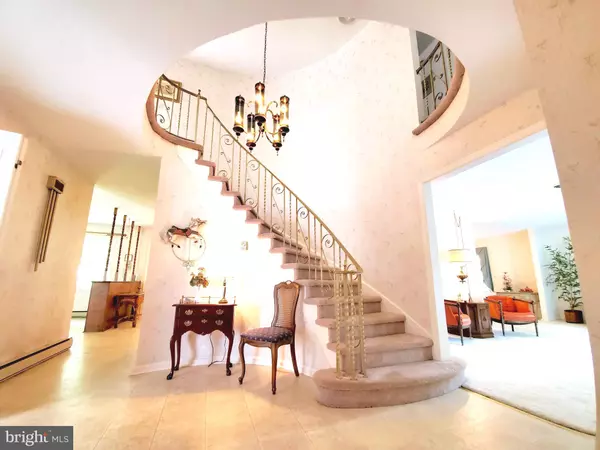$450,000
$425,000
5.9%For more information regarding the value of a property, please contact us for a free consultation.
1 FORREST BLEND DR Titusville, NJ 08560
4 Beds
3 Baths
2,726 SqFt
Key Details
Sold Price $450,000
Property Type Single Family Home
Sub Type Detached
Listing Status Sold
Purchase Type For Sale
Square Footage 2,726 sqft
Price per Sqft $165
Subdivision River Knoll
MLS Listing ID NJME301066
Sold Date 03/19/21
Style Colonial,Traditional
Bedrooms 4
Full Baths 2
Half Baths 1
HOA Y/N N
Abv Grd Liv Area 2,726
Originating Board BRIGHT
Year Built 1969
Annual Tax Amount $14,905
Tax Year 2020
Lot Size 0.760 Acres
Acres 0.76
Lot Dimensions 0.00 x 0.00
Property Description
Great home in the very desirable Rive Knoll section of Titusville. Meticulously and lovingly cared for since 1969 but in need of cosmetic updates. Seller will provide CO and new septic system. Stunning 2 story foyer entry with grand circular staircase, large rooms, 3 season room on a lush 3/4 acre wooded lot. Come see the possibilities and make this your dream home!
Location
State NJ
County Mercer
Area Hopewell Twp (21106)
Zoning R100
Direction Southeast
Rooms
Other Rooms Dining Room, Bedroom 2, Bedroom 3, Bedroom 4, Kitchen, Family Room, Bedroom 1, Sun/Florida Room, Bathroom 1, Bathroom 2, Half Bath
Basement Outside Entrance, Interior Access, Unfinished, Walkout Stairs
Interior
Interior Features Carpet, Ceiling Fan(s), Curved Staircase, Family Room Off Kitchen, Primary Bath(s), Upgraded Countertops
Hot Water Natural Gas
Heating Baseboard - Hot Water
Cooling Central A/C
Flooring Vinyl, Carpet, Ceramic Tile
Fireplaces Number 1
Fireplaces Type Brick, Wood
Equipment Washer, Dryer, Refrigerator, Cooktop, Dishwasher, Oven - Wall, Range Hood
Furnishings No
Fireplace Y
Appliance Washer, Dryer, Refrigerator, Cooktop, Dishwasher, Oven - Wall, Range Hood
Heat Source Natural Gas
Laundry Upper Floor
Exterior
Exterior Feature Enclosed, Patio(s)
Parking Features Additional Storage Area, Inside Access, Garage - Front Entry
Garage Spaces 2.0
Water Access N
View Garden/Lawn, Street, Trees/Woods
Roof Type Shingle
Accessibility Level Entry - Main
Porch Enclosed, Patio(s)
Attached Garage 2
Total Parking Spaces 2
Garage Y
Building
Lot Description Backs to Trees, Level, Private, Trees/Wooded
Story 2
Sewer On Site Septic
Water Well
Architectural Style Colonial, Traditional
Level or Stories 2
Additional Building Above Grade, Below Grade
Structure Type Dry Wall
New Construction N
Schools
High Schools Central
School District Hopewell Valley Regional Schools
Others
Senior Community No
Tax ID 06-00099 06-00021
Ownership Fee Simple
SqFt Source Assessor
Horse Property N
Special Listing Condition Standard
Read Less
Want to know what your home might be worth? Contact us for a FREE valuation!

Our team is ready to help you sell your home for the highest possible price ASAP

Bought with Sharon Sawka • RE/MAX Tri County

GET MORE INFORMATION





