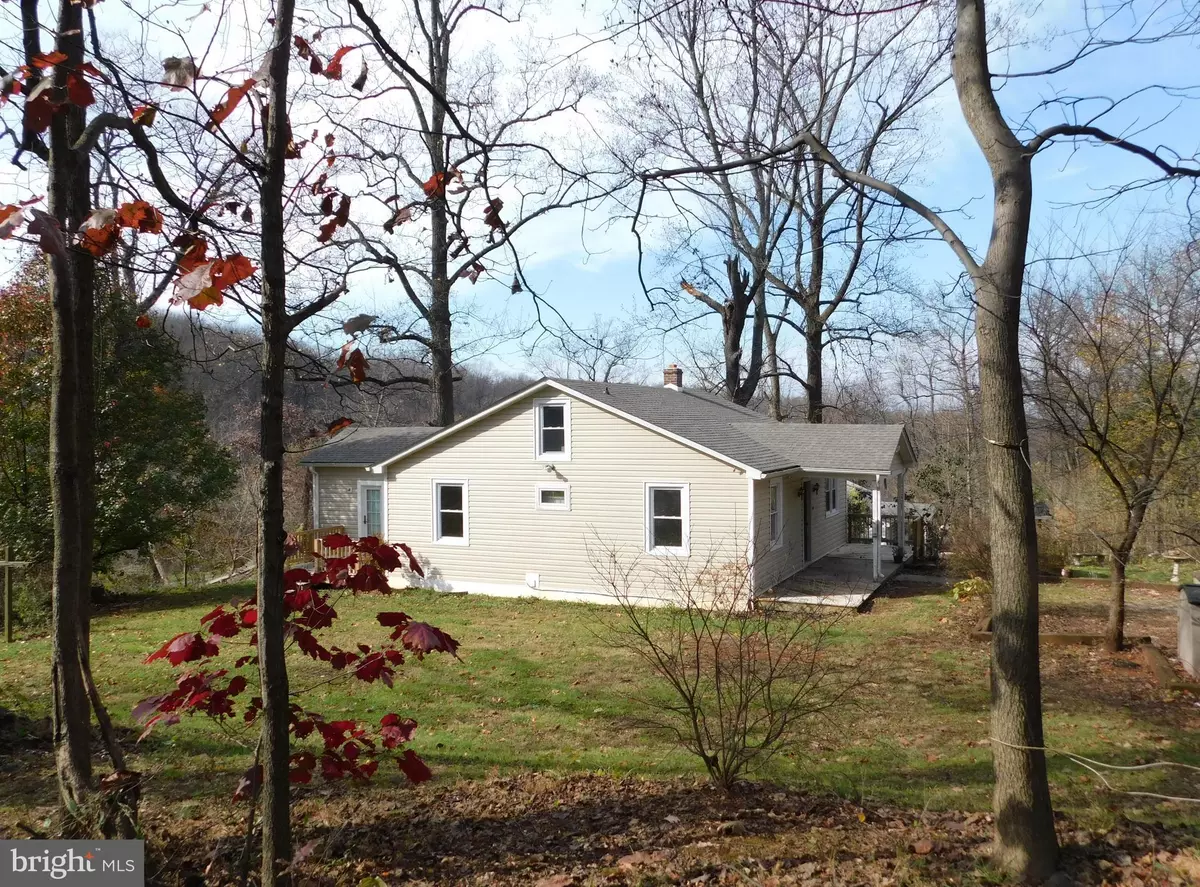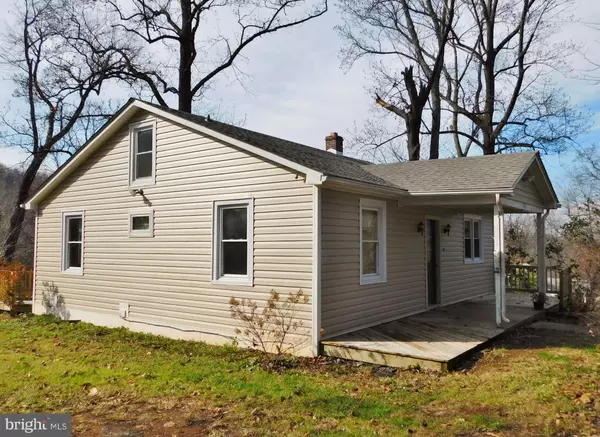$275,900
$279,900
1.4%For more information regarding the value of a property, please contact us for a free consultation.
114 SUMMER SPRINGS LN Paris, VA 20130
3 Beds
2 Baths
1,500 SqFt
Key Details
Sold Price $275,900
Property Type Single Family Home
Sub Type Detached
Listing Status Sold
Purchase Type For Sale
Square Footage 1,500 sqft
Price per Sqft $183
Subdivision Sechrist
MLS Listing ID VACL111958
Sold Date 03/04/21
Style Cottage
Bedrooms 3
Full Baths 2
HOA Y/N N
Abv Grd Liv Area 1,500
Originating Board BRIGHT
Year Built 1960
Annual Tax Amount $746
Tax Year 2020
Lot Size 1.000 Acres
Acres 1.0
Property Sub-Type Detached
Property Description
A wonderful cottage in Paris VA! Over the years the owners have completely renovated this home. The roof, guttering, windows, kitchen and bathrooms are the most recent items to be updated, remodeled or replaced & The hardwood floors throughout most of the house were also just refinished! The lower level already has one room framed and dry walled and there is also a wood stove in the basement for efficient extra heat & coziness on those cold winter nights! This home is a short distance to The Appalachian Trail, Shenandoah River, wineries, breweries, Middleburg and more! There is a covered front porch and 2 decks to enjoy the changing seasons, the rear yard is also privacy fenced for pets or children! Priced affordably and move in ready! There is a community well shared by 4 homes and they pay a fee of approx. $200 per year for the use of it.
Location
State VA
County Clarke
Zoning FOC
Rooms
Other Rooms Living Room, Bedroom 2, Bedroom 3, Kitchen, Basement, Bedroom 1, Laundry, Bathroom 1, Bathroom 2
Basement Partial, Connecting Stairway, Unfinished
Main Level Bedrooms 3
Interior
Interior Features Ceiling Fan(s), Combination Kitchen/Dining, Crown Moldings, Entry Level Bedroom, Floor Plan - Traditional, Kitchen - Eat-In, Kitchen - Table Space, Pantry, Tub Shower, Wood Floors, Wood Stove, Recessed Lighting, Built-Ins, Dining Area, Attic
Hot Water Electric
Heating Heat Pump(s), Baseboard - Electric
Cooling Heat Pump(s), Central A/C, Ceiling Fan(s)
Flooring Hardwood, Ceramic Tile
Equipment Dishwasher, Refrigerator, Oven/Range - Electric
Fireplace N
Window Features Double Pane
Appliance Dishwasher, Refrigerator, Oven/Range - Electric
Heat Source Electric
Laundry Main Floor, Hookup
Exterior
Exterior Feature Deck(s), Porch(es)
Fence Rear, Privacy
Water Access N
View Scenic Vista, Trees/Woods
Roof Type Architectural Shingle
Accessibility Level Entry - Main
Porch Deck(s), Porch(es)
Garage N
Building
Lot Description Trees/Wooded, Unrestricted, Private, Landscaping
Story 2
Sewer On Site Septic, Septic < # of BR
Water Well, Well-Shared
Architectural Style Cottage
Level or Stories 2
Additional Building Above Grade, Below Grade
Structure Type Dry Wall,Paneled Walls,Wood Walls
New Construction N
Schools
School District Clarke County Public Schools
Others
Senior Community No
Tax ID 39--13-3
Ownership Fee Simple
SqFt Source Assessor
Horse Property N
Special Listing Condition Standard
Read Less
Want to know what your home might be worth? Contact us for a FREE valuation!

Our team is ready to help you sell your home for the highest possible price ASAP

Bought with Andie Cunningham • Redfin Corporation
GET MORE INFORMATION





