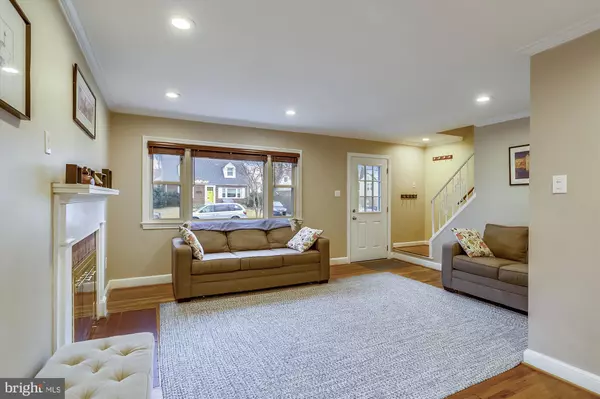$545,000
$499,900
9.0%For more information regarding the value of a property, please contact us for a free consultation.
10604 HAYES AVE Silver Spring, MD 20902
4 Beds
3 Baths
1,996 SqFt
Key Details
Sold Price $545,000
Property Type Single Family Home
Sub Type Detached
Listing Status Sold
Purchase Type For Sale
Square Footage 1,996 sqft
Price per Sqft $273
Subdivision Chestnut Ridge Manor
MLS Listing ID MDMC738948
Sold Date 02/19/21
Style Cape Cod
Bedrooms 4
Full Baths 2
Half Baths 1
HOA Y/N N
Abv Grd Liv Area 1,596
Originating Board BRIGHT
Year Built 1950
Annual Tax Amount $4,272
Tax Year 2020
Lot Size 6,261 Sqft
Acres 0.14
Property Description
Welcome to this wonderful light filled and expanded Cape Cod in close in Silver Spring. Large living room with recessed lighting, brick fireplace and oak hardwood floors. The updated kitchen has been extended and opens to a large dining room that can also be used as a family room. Two good sized bedrooms on this level as well as a full ceramic bath, half bath and full size laundry closet. The upper level features another two good sized bedroom with custom cabinets and full ceramic bath. The lower level has a large play room with ceramic flooring as well as lots of storage space. The flat backyard is lush and private and has an inviting deck on the side of the house. This home is in excellent shape and close to parks and the Wheaton or Forest Glen Metro. Not a house to be missed!!
Location
State MD
County Montgomery
Zoning R60
Rooms
Basement Full
Main Level Bedrooms 2
Interior
Hot Water Natural Gas
Heating Forced Air
Cooling Central A/C
Fireplaces Number 1
Fireplace Y
Heat Source Natural Gas
Exterior
Water Access N
Accessibility None
Garage N
Building
Story 3
Sewer Public Sewer
Water Public
Architectural Style Cape Cod
Level or Stories 3
Additional Building Above Grade, Below Grade
New Construction N
Schools
School District Montgomery County Public Schools
Others
Senior Community No
Tax ID 161301224314
Ownership Fee Simple
SqFt Source Assessor
Special Listing Condition Standard
Read Less
Want to know what your home might be worth? Contact us for a FREE valuation!

Our team is ready to help you sell your home for the highest possible price ASAP

Bought with Yvette Chisholm • Long & Foster Real Estate, Inc.

GET MORE INFORMATION





