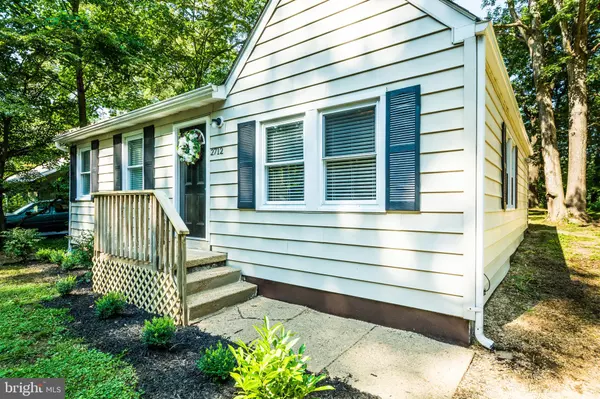$350,000
$350,000
For more information regarding the value of a property, please contact us for a free consultation.
2712 RIVERVIEW DR Riva, MD 21140
2 Beds
1 Bath
1,024 SqFt
Key Details
Sold Price $350,000
Property Type Single Family Home
Sub Type Detached
Listing Status Sold
Purchase Type For Sale
Square Footage 1,024 sqft
Price per Sqft $341
Subdivision Glen Isle
MLS Listing ID MDAA456454
Sold Date 02/09/21
Style Ranch/Rambler
Bedrooms 2
Full Baths 1
HOA Fees $29/ann
HOA Y/N Y
Abv Grd Liv Area 1,024
Originating Board BRIGHT
Year Built 1945
Annual Tax Amount $5,454
Tax Year 2020
Lot Size 0.580 Acres
Acres 0.58
Property Description
Move in ready, updated ranch style home. This 1/2 acre property backs up to the end of the south river, surrounding you with water-views and peaceful tranquility . Sit in your back yard and enjoy the Osprey flying overhead. If you are adventurous and want to make a path , you can access the water from the home. In years past ,the owner used to put a kayak in. Glen Isle estates has excellent water / boating privileges with a pier, boat ramp, club house and playground. ( $350 annually) . Boat slips for power boats are available. Inside you will find 2 ample sized bedrooms, an updated bathroom ,laundry utility room, gorgeous kitchen, living/dining combo and a cozy wood burning fireplace. This amazing home has hardwood floors in the living/dining room, a fresh newer laminate in the kitchen and an attractive per go floor in the second bedroom. Exposed beams, built ins, SS appliances, granite counters and gorgeous tile in the bathroom- this home has it all! Come see it !
Location
State MD
County Anne Arundel
Zoning R2
Rooms
Other Rooms Living Room, Kitchen, Laundry
Main Level Bedrooms 2
Interior
Hot Water Electric
Cooling Central A/C
Flooring Hardwood, Fully Carpeted, Tile/Brick, Vinyl
Fireplaces Number 1
Fireplaces Type Wood, Brick
Equipment Built-In Microwave, Dishwasher, Dryer - Electric, Stove, Washer, Water Heater, Water Conditioner - Owned
Furnishings No
Fireplace Y
Appliance Built-In Microwave, Dishwasher, Dryer - Electric, Stove, Washer, Water Heater, Water Conditioner - Owned
Heat Source Electric
Laundry Main Floor
Exterior
Garage Spaces 3.0
Utilities Available Cable TV Available
Amenities Available Beach, Boat Dock/Slip, Boat Ramp, Club House, Pier/Dock, Tot Lots/Playground
Water Access N
View River
Roof Type Asphalt
Accessibility 2+ Access Exits
Total Parking Spaces 3
Garage N
Building
Story 1
Foundation Crawl Space
Sewer Community Septic Tank, Private Septic Tank
Water Well
Architectural Style Ranch/Rambler
Level or Stories 1
Additional Building Above Grade, Below Grade
Structure Type Beamed Ceilings,High
New Construction N
Schools
Elementary Schools Davidsonville
Middle Schools Central
High Schools South River
School District Anne Arundel County Public Schools
Others
Pets Allowed Y
Senior Community No
Tax ID 020232107069566
Ownership Fee Simple
SqFt Source Assessor
Acceptable Financing Cash, Conventional, FHA
Horse Property N
Listing Terms Cash, Conventional, FHA
Financing Cash,Conventional,FHA
Special Listing Condition Standard
Pets Allowed No Pet Restrictions
Read Less
Want to know what your home might be worth? Contact us for a FREE valuation!

Our team is ready to help you sell your home for the highest possible price ASAP

Bought with Lesa K Clark • Redfin Corp
GET MORE INFORMATION





