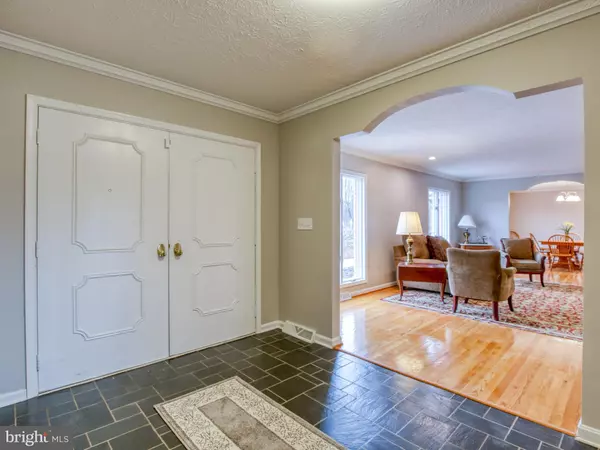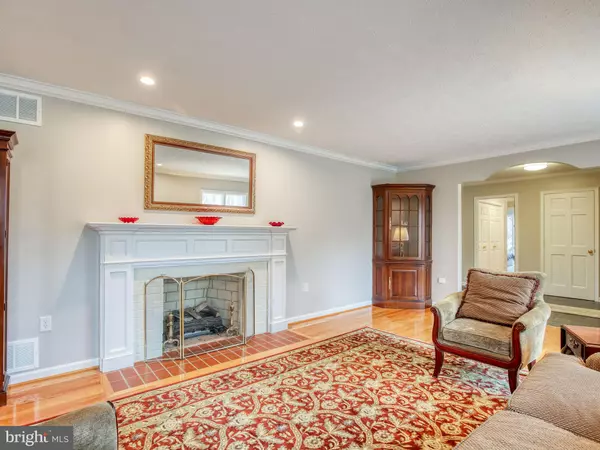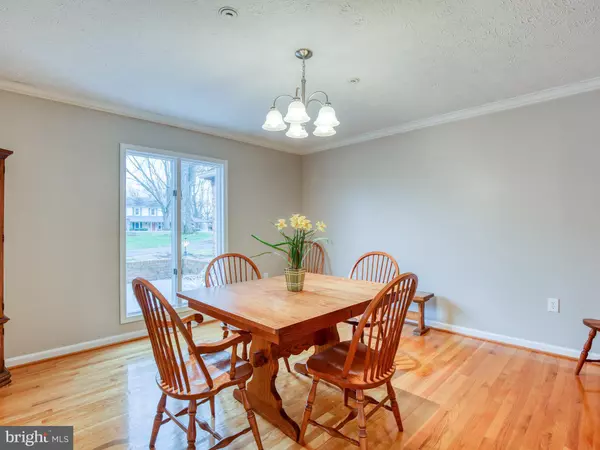$480,500
$459,900
4.5%For more information regarding the value of a property, please contact us for a free consultation.
120 FOREST RIDGE RD Winchester, VA 22602
4 Beds
4 Baths
4,772 SqFt
Key Details
Sold Price $480,500
Property Type Single Family Home
Sub Type Detached
Listing Status Sold
Purchase Type For Sale
Square Footage 4,772 sqft
Price per Sqft $100
Subdivision Stonebrook Farms
MLS Listing ID VAFV161490
Sold Date 02/05/21
Style Ranch/Rambler
Bedrooms 4
Full Baths 3
Half Baths 1
HOA Y/N N
Abv Grd Liv Area 2,646
Originating Board BRIGHT
Year Built 1982
Annual Tax Amount $2,118
Tax Year 2019
Lot Size 1.000 Acres
Acres 1.0
Property Description
Well maintained brick ranch home on 1 acre lot just outside of the city of Winchester. Offers main level living with 4 bedrooms and 3.5 baths. Kitchen features Corian counter tops, custom cherry cabinetry, breakfast area and separate formal dining room. Large living and family room with fireplaces. Primary bedroom with full bath, vanity w/granite countertop and private deck. Freshly painted and crown molding throughout. Beautiful hardwood flooring on most of the main level. Full finished basement with 1/2 bath and double sided brick fireplace. Extensive hardscape includes a large stamped concrete patio, a spacious front porch for entertaining and much more. Over-sized two car garage. High speed internet available. All sizes approximate. Stonebrook Fitness Club offers swimming, tennis, and gym - membership required.
Location
State VA
County Frederick
Zoning RP
Rooms
Other Rooms Living Room, Dining Room, Primary Bedroom, Bedroom 2, Bedroom 3, Bedroom 4, Kitchen, Game Room, Family Room, Breakfast Room
Basement Connecting Stairway, Fully Finished, Outside Entrance, Rear Entrance
Main Level Bedrooms 4
Interior
Interior Features Attic, Breakfast Area, Carpet, Combination Kitchen/Dining, Floor Plan - Traditional, Formal/Separate Dining Room, Recessed Lighting, Upgraded Countertops, Wood Floors
Hot Water Electric
Heating Heat Pump(s)
Cooling Central A/C, Whole House Fan
Flooring Carpet, Ceramic Tile, Hardwood
Fireplaces Number 4
Fireplaces Type Mantel(s), Fireplace - Glass Doors, Gas/Propane, Double Sided
Equipment Dishwasher, Dryer, Microwave, Oven/Range - Electric, Refrigerator, Washer
Fireplace Y
Appliance Dishwasher, Dryer, Microwave, Oven/Range - Electric, Refrigerator, Washer
Heat Source Electric
Laundry Main Floor
Exterior
Exterior Feature Patio(s), Deck(s), Porch(es)
Parking Features Garage Door Opener, Oversized
Garage Spaces 2.0
Water Access N
Street Surface Paved
Accessibility None
Porch Patio(s), Deck(s), Porch(es)
Attached Garage 2
Total Parking Spaces 2
Garage Y
Building
Lot Description Backs to Trees, Landscaping, Private
Story 2
Sewer On Site Septic
Water Well
Architectural Style Ranch/Rambler
Level or Stories 2
Additional Building Above Grade, Below Grade
New Construction N
Schools
School District Frederick County Public Schools
Others
Senior Community No
Tax ID 62C 2 9 184
Ownership Fee Simple
SqFt Source Estimated
Special Listing Condition Standard
Read Less
Want to know what your home might be worth? Contact us for a FREE valuation!

Our team is ready to help you sell your home for the highest possible price ASAP

Bought with Kirk Eley • Samson Properties

GET MORE INFORMATION





