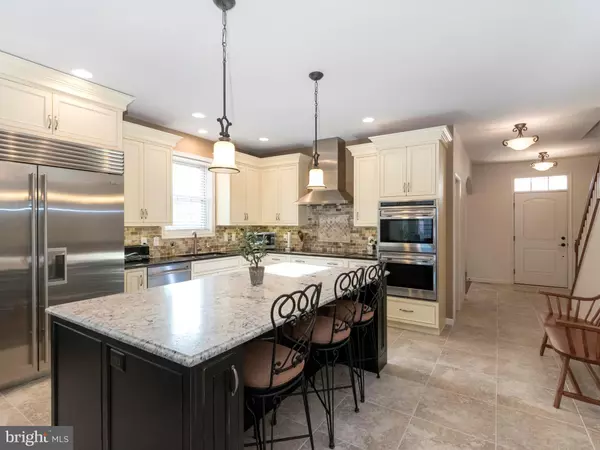$500,000
$495,000
1.0%For more information regarding the value of a property, please contact us for a free consultation.
712 BEE RIDGE PATH Cochranville, PA 19330
3 Beds
3 Baths
3,213 SqFt
Key Details
Sold Price $500,000
Property Type Single Family Home
Sub Type Detached
Listing Status Sold
Purchase Type For Sale
Square Footage 3,213 sqft
Price per Sqft $155
Subdivision Honeycroft Village
MLS Listing ID PACT496344
Sold Date 01/25/21
Style Traditional
Bedrooms 3
Full Baths 3
HOA Fees $230/mo
HOA Y/N Y
Abv Grd Liv Area 3,213
Originating Board BRIGHT
Year Built 2013
Annual Tax Amount $9,105
Tax Year 2020
Lot Size 8,566 Sqft
Acres 0.2
Lot Dimensions 0.00 x 0.00
Property Description
Rarely does a resale become available in Honeycroft Village and this one has it all. This home is the largest floor plan offered at Honeycroft Village . This pristine 3 bedroom, 3 bath single home is located on a premium cul de sac lot backing to open space. Some of the many upgrades in this home include 4 additional feet of living space on the 1st floor, hardwood floors and a custom kitchen that will take your breath away (tile backsplash, large center island, granite countertops, stainless-steel appliances including large sub zero refrigerator, under counter sub zero refrigerator, Asko Dishwasher, Wolf Double Oven & Cook Top, beverage bar and a large walk-in pantry). The luxurious first floor owner's bedroom suite has a sitting room, walk-in closet and a beautiful bath with double-bowl vanity and walk-in shower. Completing the first floor is the guest bedroom, full bath, dining room, office, laundry room and 2-Car Garage. Upstairs you will find the loft area which includes a 3rd bedroom and full bath. Completing the package of this already fantastic home are the endless possibilities in the unfinished walkout basement and geothermal heating and cooling. Community amenities include lawn care, snow removal, clubhouse, fitness center and pool. You couldn't build a new home with this square footage in Honeycroft Village for this price, so don't delay make your appointment today.All showings are to follow the COVID-19 PAR Guidelines as noted in the most recent Suggested Best Practice including but not limited to the PA Health and Safety Acknowledgement is to be completed prior to showing, all participants will wear a mask and disinfect when finished.
Location
State PA
County Chester
Area Londonderry Twp (10346)
Zoning HC
Rooms
Other Rooms Dining Room, Primary Bedroom, Sitting Room, Bedroom 2, Bedroom 3, Kitchen, Great Room, Loft, Office, Bathroom 2, Bathroom 3, Primary Bathroom
Basement Full, Outside Entrance, Walkout Level, Unfinished
Main Level Bedrooms 2
Interior
Hot Water Electric
Heating Forced Air
Cooling Central A/C
Flooring Carpet, Hardwood
Fireplace N
Heat Source None
Exterior
Parking Features Garage - Side Entry
Garage Spaces 2.0
Utilities Available Electric Available
Amenities Available Club House, Common Grounds, Community Center, Fitness Center, Pool - Indoor
Water Access N
Roof Type Architectural Shingle
Accessibility None
Attached Garage 2
Total Parking Spaces 2
Garage Y
Building
Lot Description Backs - Open Common Area
Story 2
Sewer Public Sewer
Water Public
Architectural Style Traditional
Level or Stories 2
Additional Building Above Grade, Below Grade
New Construction N
Schools
School District Octorara Area
Others
Senior Community Yes
Age Restriction 55
Tax ID 46-02 -0705
Ownership Fee Simple
SqFt Source Assessor
Special Listing Condition Standard
Read Less
Want to know what your home might be worth? Contact us for a FREE valuation!

Our team is ready to help you sell your home for the highest possible price ASAP

Bought with Elin T Green • Beiler-Campbell Realtors-Avondale

GET MORE INFORMATION





