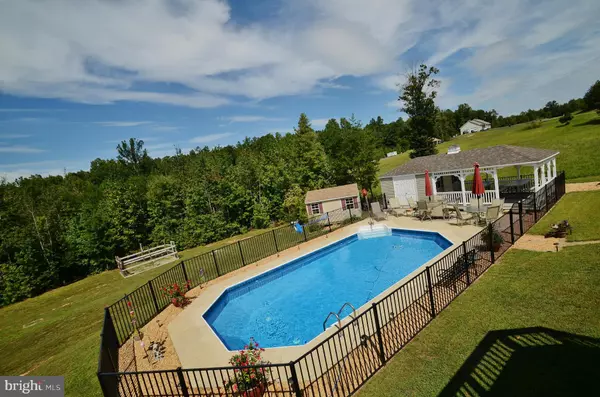$490,000
$499,000
1.8%For more information regarding the value of a property, please contact us for a free consultation.
330 RENEGADE DR Fredericksburg, VA 22406
4 Beds
4 Baths
3.01 Acres Lot
Key Details
Sold Price $490,000
Property Type Single Family Home
Sub Type Detached
Listing Status Sold
Purchase Type For Sale
Subdivision Richland Forest
MLS Listing ID 1000777409
Sold Date 05/08/17
Style Ranch/Rambler
Bedrooms 4
Full Baths 3
Half Baths 1
HOA Y/N N
Originating Board MRIS
Year Built 2012
Annual Tax Amount $4,382
Tax Year 2016
Lot Size 3.006 Acres
Acres 3.01
Property Description
This home has it all..!3 Car garage,3820sft finished space w/ 4 bdrms,3.5 baths,fire place, gourmet kitchen w/ maple cabinets,granite tops,SS appliances,wide plank solid oak floors, upgraded carpet,Fully finished w/o level basement has laminate, wet bar,hobby rm/den,huge storage area,bedroom and full bath.Large deck, beautifully designed and built outdoor space w/ large inground pool&pool house..!
Location
State VA
County Stafford
Zoning A1
Rooms
Basement Rear Entrance, Fully Finished, Walkout Level
Main Level Bedrooms 3
Interior
Interior Features Kitchen - Gourmet, Dining Area, Kitchen - Island, Kitchen - Table Space, Upgraded Countertops, Wet/Dry Bar, Wood Floors, Floor Plan - Open
Hot Water Electric
Heating Heat Pump(s)
Cooling Central A/C
Fireplaces Number 1
Fireplaces Type Gas/Propane
Equipment Oven - Wall, Range Hood, Refrigerator, Dryer - Front Loading, Washer - Front Loading, Dishwasher
Fireplace Y
Window Features Vinyl Clad
Appliance Oven - Wall, Range Hood, Refrigerator, Dryer - Front Loading, Washer - Front Loading, Dishwasher
Heat Source Electric
Exterior
Parking Features Garage - Side Entry
Garage Spaces 3.0
Water Access N
Roof Type Asphalt
Accessibility None
Attached Garage 3
Total Parking Spaces 3
Garage Y
Private Pool N
Building
Story 2
Sewer Septic Exists
Water Well
Architectural Style Ranch/Rambler
Level or Stories 2
New Construction N
Schools
Elementary Schools Hartwood
Middle Schools T. Benton Gayle
School District Stafford County Public Schools
Others
Senior Community No
Tax ID 34-H-3- -5
Ownership Fee Simple
Special Listing Condition Standard
Read Less
Want to know what your home might be worth? Contact us for a FREE valuation!

Our team is ready to help you sell your home for the highest possible price ASAP

Bought with Jennifer Rivera • Blue and Gray Realty, LLC

GET MORE INFORMATION





