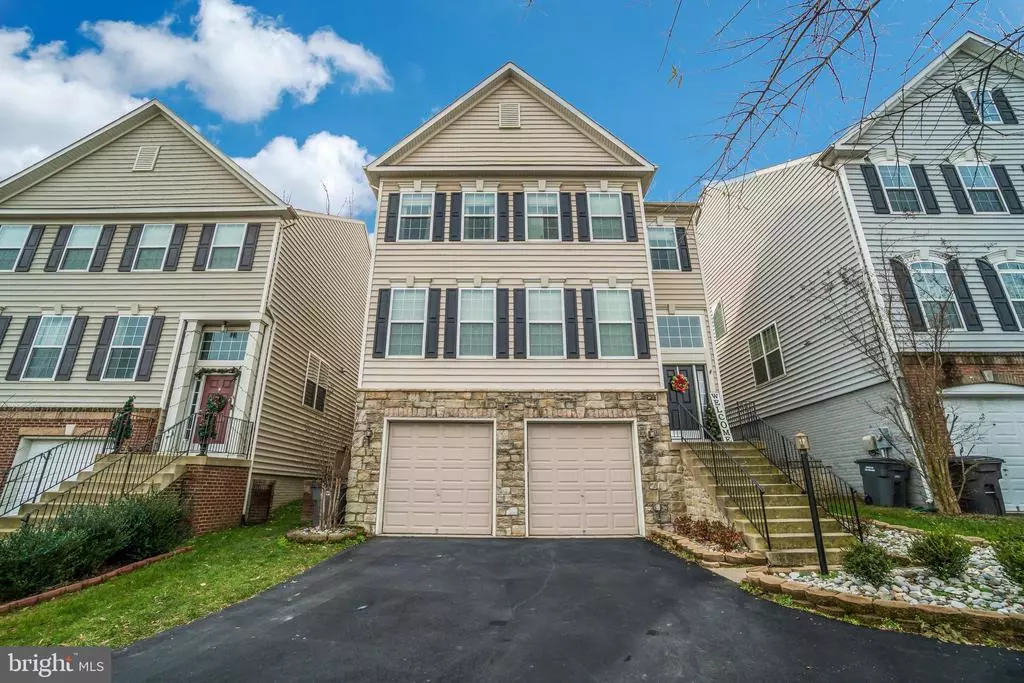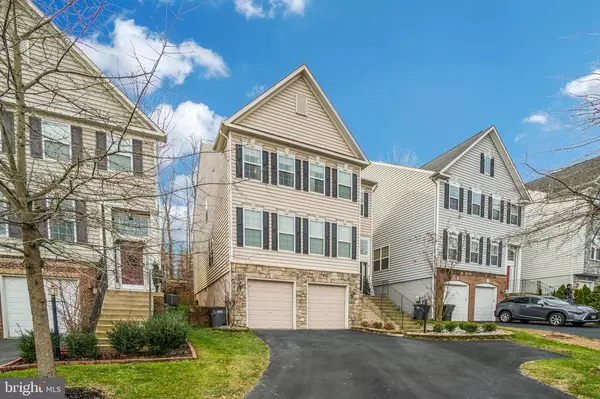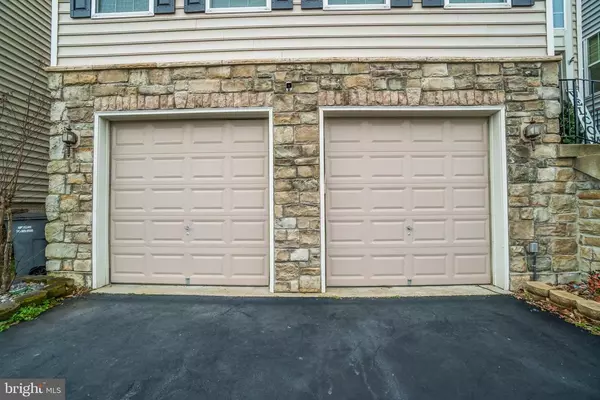$575,000
$555,000
3.6%For more information regarding the value of a property, please contact us for a free consultation.
3413 EAGLE RIDGE DR Woodbridge, VA 22191
4 Beds
5 Baths
3,820 SqFt
Key Details
Sold Price $575,000
Property Type Single Family Home
Sub Type Detached
Listing Status Sold
Purchase Type For Sale
Square Footage 3,820 sqft
Price per Sqft $150
Subdivision Eagles Pointe
MLS Listing ID VAPW511490
Sold Date 01/22/21
Style A-Frame,Contemporary
Bedrooms 4
Full Baths 4
Half Baths 1
HOA Fees $138/mo
HOA Y/N Y
Abv Grd Liv Area 2,994
Originating Board BRIGHT
Year Built 2011
Annual Tax Amount $5,685
Tax Year 2020
Lot Size 4,853 Sqft
Acres 0.11
Property Description
Welcome to this spectacular residence in the exclusive enclave of luxury homes at Eagle Pointe Community. Located in beautiful Woodbridge, known for its charming properties, and accessibility to shopping and transportation, this exceptional residence features iconic style architecture, impeccable craftsmanship and a wonderful floor plan. This stunning Stone-front luxury home has a breathtaking exterior, with professionally manicured landscaping, an in-ground sprinkler system, and an extra-large trex deck and fenced in back yard offering a tranquil and peaceful feeling. This grand single-family home sits prominently amid lush grounds and commands the most desirable of positions, with a long driveway. This exquisite home is a masterpiece of refined quality and grace; and is the harmonious blend of a historic residence with a contemporary blend offering the highest standards of design. The level of sophistication is immediately captured upon entering the homes foyer which offers hardwood flooring, large rooms, freshly painted, newly carpeted, and plenty of windows offering tons of natural light. The large kitchen includes stainless steel top of the line appliances, gas cook-top with plenty of counter space to cook and entertain. Next to the kitchen is the spacious living room with a fireplace. The gracious scale allows for grand entertaining and comfortable living alike. There are four spacious bedrooms upstairs; with three full bathrooms. The expansive master bedroom includes a customized walk-in closet, and luxury bathroom with a jacuzzi-like tub, and separate shower - offering plenty of space to relax after a long day. The fully finished basement has a den, which could be used as a room along with a large recreation area and full bathroom. The community of Eagles Pointe offers a lifestyle featuring an outdoor pool, fitness center and fitness classes, walking trails, tot lots, and picnic areas. Just 1.4 miles from Leesylvania State Park with trails, picnic areas, and a marina with boat storage. 2.4 miles away from the popular Stonebridge Town Center, that includes Wegmans, Alamo Draft House Theater, several popular restaurants, and up-scale shopping; just 3.3 miles from Potomac Mills shopping center; and a mere 4 miles from a Virginia Railway Express (VRE) station!
Location
State VA
County Prince William
Zoning PMR
Rooms
Basement Fully Finished, Garage Access, Improved, Interior Access, Outside Entrance, Windows
Interior
Interior Features Attic, Breakfast Area, Carpet, Ceiling Fan(s), Dining Area, Family Room Off Kitchen, Floor Plan - Open, Formal/Separate Dining Room, Kitchen - Gourmet, Recessed Lighting, Soaking Tub, Sprinkler System, Spiral Staircase, Walk-in Closet(s), Window Treatments
Hot Water Electric, 60+ Gallon Tank
Heating Forced Air
Cooling Ceiling Fan(s), Central A/C
Flooring Hardwood, Partially Carpeted
Fireplaces Number 1
Equipment Built-In Microwave, Built-In Range, Cooktop, Dishwasher, Disposal, Dryer, Exhaust Fan, Icemaker, Microwave, Oven - Double, Refrigerator, Stainless Steel Appliances, Washer
Furnishings Yes
Fireplace Y
Window Features Double Pane,Energy Efficient,Screens
Appliance Built-In Microwave, Built-In Range, Cooktop, Dishwasher, Disposal, Dryer, Exhaust Fan, Icemaker, Microwave, Oven - Double, Refrigerator, Stainless Steel Appliances, Washer
Heat Source Electric
Laundry Has Laundry, Upper Floor
Exterior
Exterior Feature Deck(s), Porch(es)
Parking Features Additional Storage Area, Basement Garage, Garage - Front Entry, Garage Door Opener, Inside Access, Oversized
Garage Spaces 2.0
Utilities Available Phone, Cable TV
Amenities Available Club House, Common Grounds, Exercise Room, Fax/Copying, Fencing, Fitness Center, Jog/Walk Path, Meeting Room, Party Room, Picnic Area, Pool - Indoor, Recreational Center, Swimming Pool, Tennis Courts, Tot Lots/Playground
Water Access N
Roof Type Shingle
Accessibility 2+ Access Exits
Porch Deck(s), Porch(es)
Attached Garage 2
Total Parking Spaces 2
Garage Y
Building
Story 3
Sewer Public Septic, Public Sewer
Water Public
Architectural Style A-Frame, Contemporary
Level or Stories 3
Additional Building Above Grade, Below Grade
Structure Type Dry Wall
New Construction N
Schools
Elementary Schools Mary Williams
Middle Schools Potomac
High Schools Potomac
School District Prince William County Public Schools
Others
Pets Allowed Y
HOA Fee Include All Ground Fee,Common Area Maintenance,Health Club,Management,Pool(s),Recreation Facility,Reserve Funds,Road Maintenance,Snow Removal,Trash
Senior Community No
Tax ID 8290-24-8660
Ownership Fee Simple
SqFt Source Assessor
Security Features Carbon Monoxide Detector(s),Fire Detection System,Main Entrance Lock,Smoke Detector,Sprinkler System - Indoor
Acceptable Financing Cash, Conventional, FHA, Negotiable, VA, USDA, VHDA
Horse Property N
Listing Terms Cash, Conventional, FHA, Negotiable, VA, USDA, VHDA
Financing Cash,Conventional,FHA,Negotiable,VA,USDA,VHDA
Special Listing Condition Standard
Pets Allowed No Pet Restrictions
Read Less
Want to know what your home might be worth? Contact us for a FREE valuation!

Our team is ready to help you sell your home for the highest possible price ASAP

Bought with Rachel Profit Scott • Keller Williams Chantilly Ventures, LLC

GET MORE INFORMATION





