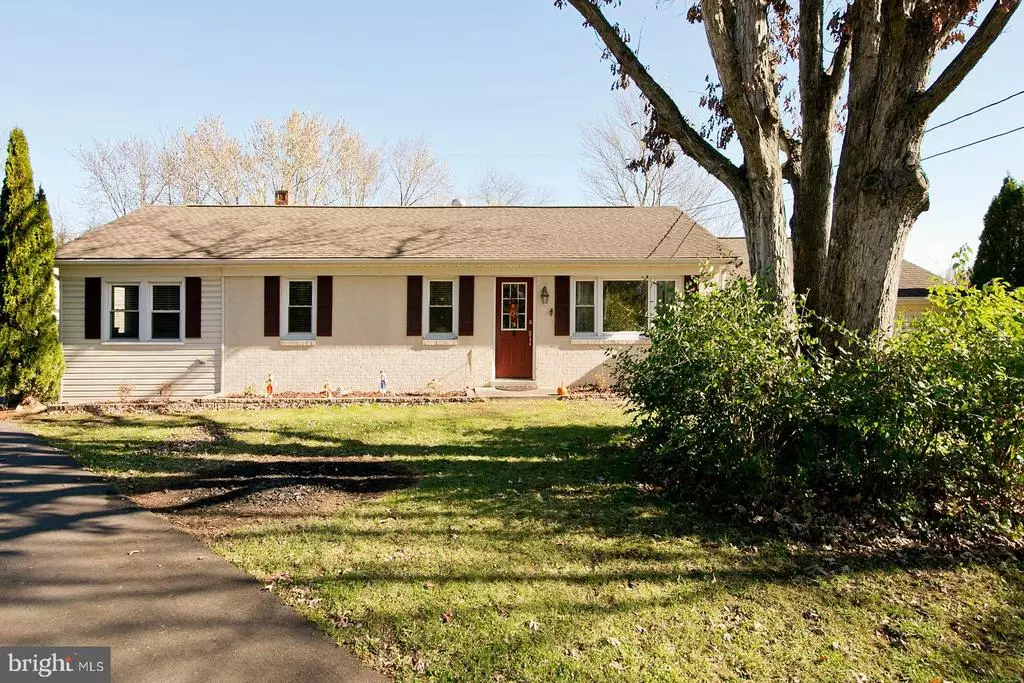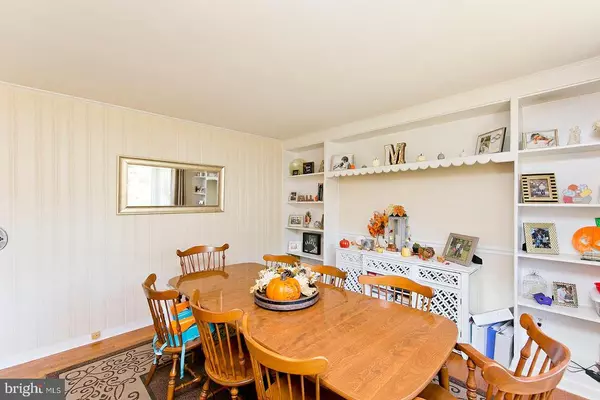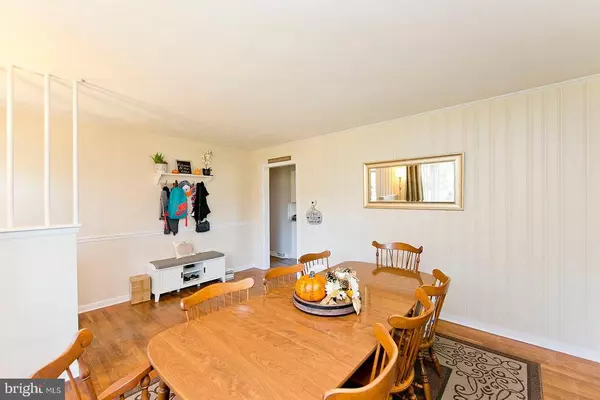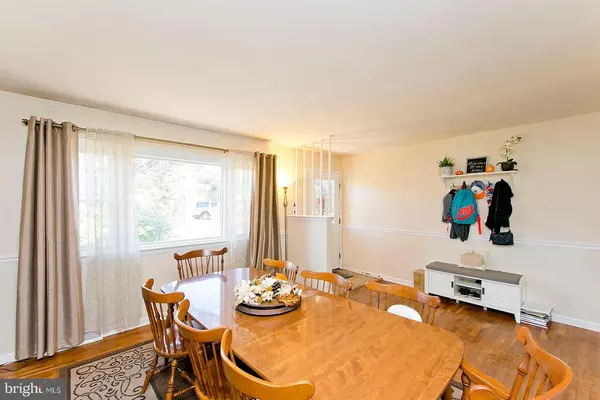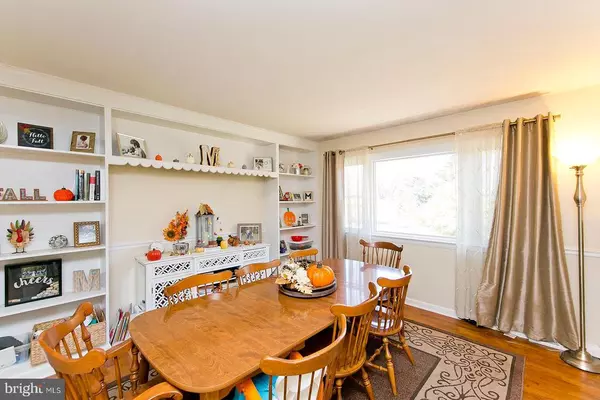$289,900
$289,900
For more information regarding the value of a property, please contact us for a free consultation.
116 BLUE RIDGE LN Winchester, VA 22602
3 Beds
3 Baths
2,336 SqFt
Key Details
Sold Price $289,900
Property Type Single Family Home
Sub Type Detached
Listing Status Sold
Purchase Type For Sale
Square Footage 2,336 sqft
Price per Sqft $124
Subdivision Blue Ridge Heights
MLS Listing ID VAFV160908
Sold Date 01/11/21
Style Ranch/Rambler
Bedrooms 3
Full Baths 2
Half Baths 1
HOA Y/N N
Abv Grd Liv Area 1,836
Originating Board BRIGHT
Year Built 1964
Annual Tax Amount $1,112
Tax Year 2019
Lot Size 0.330 Acres
Acres 0.33
Property Description
Incredibly large (over 1800 SF on the main level) , updated rancher on the east side of Winchester. This lovely property is private , on a quiet street and backs to 20 undeveloped acres. The numerous improvements over the last couple years make this home a perfect move in ready home. In 2016: new furnace, new windows, new aerator septic system, new roof, new shutters, exterior paint, new capret in the living room and master bedroom., new whole house filter and microbial filter. 2017 Completely renovated kitchen with new cabinets, new stainless applainces, granite countertops, new lighting. Also a new concrete patio and eco water softener system in 2017. 2018 new hot water heater, new utility pump and wood stove fireplace installed . 2019 paved driveway and new baseboard heater in mater bedroom. 2020 new pressure tank and switch and finishing of the basement rec room complete with bar with sink and a half bathroom. Primary (Master) Bedroom has an entire room dedicated to an amazing master closet. Comcast/Xfinity internet. Located on a cul-de sac. Run don't walk to see this one. Check out the photos and schedule to see this one.
Location
State VA
County Frederick
Zoning RA
Rooms
Other Rooms Living Room, Primary Bedroom, Kitchen, Family Room, Recreation Room
Basement Partial, Improved, Partially Finished
Main Level Bedrooms 3
Interior
Interior Features Built-Ins, Carpet, Dining Area, Family Room Off Kitchen, Formal/Separate Dining Room, Walk-in Closet(s), Wood Stove, Wood Floors
Hot Water Electric
Heating Baseboard - Electric, Wood Burn Stove, Other
Cooling Central A/C
Heat Source Oil, Wood, Electric
Exterior
Parking Features Garage - Front Entry
Garage Spaces 1.0
Water Access N
Accessibility Entry Slope <1', Level Entry - Main
Total Parking Spaces 1
Garage Y
Building
Lot Description Cul-de-sac, No Thru Street
Story 2
Sewer On Site Septic
Water Well
Architectural Style Ranch/Rambler
Level or Stories 2
Additional Building Above Grade, Below Grade
New Construction N
Schools
School District Frederick County Public Schools
Others
Senior Community No
Tax ID 87A 2 19
Ownership Fee Simple
SqFt Source Estimated
Special Listing Condition Standard
Read Less
Want to know what your home might be worth? Contact us for a FREE valuation!

Our team is ready to help you sell your home for the highest possible price ASAP

Bought with Daniel R Vipperman • Pearson Smith Realty, LLC

GET MORE INFORMATION

