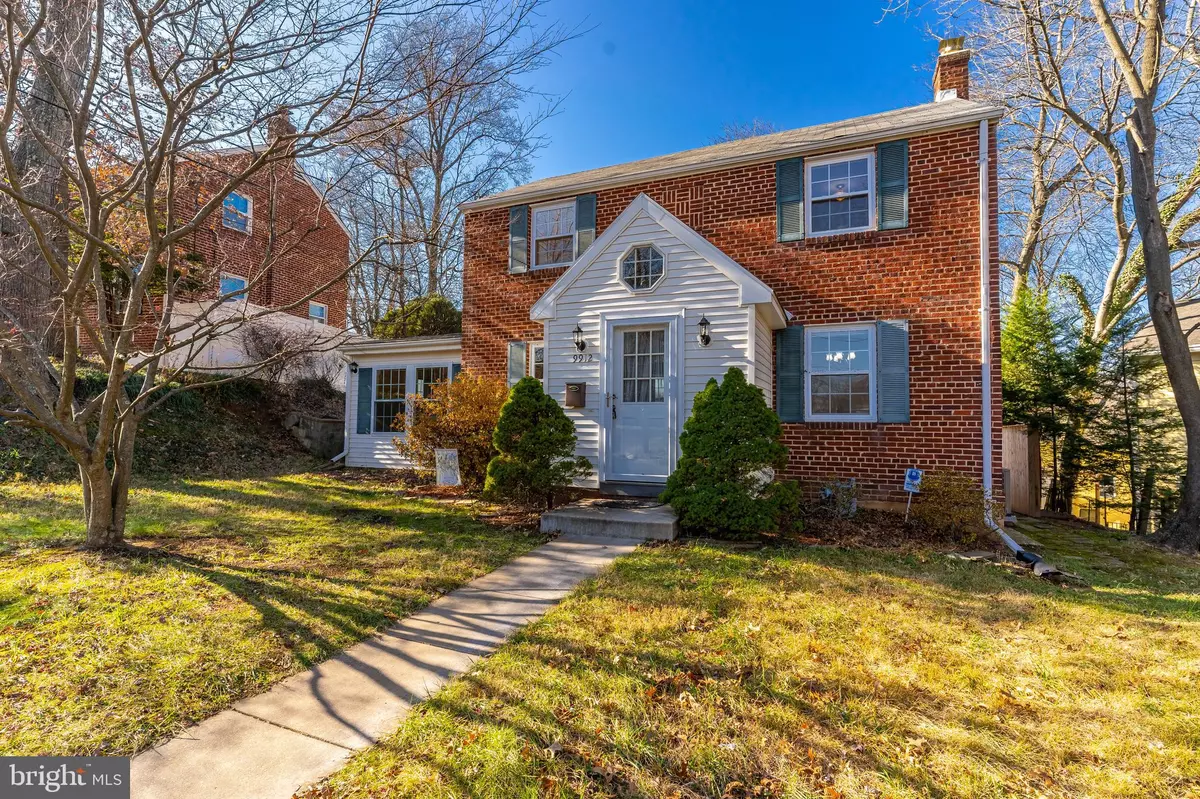$538,361
$539,000
0.1%For more information regarding the value of a property, please contact us for a free consultation.
9912 SIDNEY RD Silver Spring, MD 20901
3 Beds
2 Baths
1,330 SqFt
Key Details
Sold Price $538,361
Property Type Single Family Home
Sub Type Detached
Listing Status Sold
Purchase Type For Sale
Square Footage 1,330 sqft
Price per Sqft $404
Subdivision Argyle Club Estates
MLS Listing ID MDMC737842
Sold Date 01/08/21
Style Colonial
Bedrooms 3
Full Baths 2
HOA Y/N N
Abv Grd Liv Area 1,080
Originating Board BRIGHT
Year Built 1948
Annual Tax Amount $4,138
Tax Year 2020
Lot Size 6,286 Sqft
Acres 0.14
Property Description
New on Market! Only 1.2 mile from Forest Glen METRO in sought after Arglye Club Estates. Surrounded by an abundance of nature and nestled on a quiet street, sited on a .14 acre lot you'll find this solid, well-built brick colonial with an expansive addition, new TREX deck installed in 2019, patio, and an expansive, flat back yard - complete with your own storage shed! The front entry addition provides a large coat closet prior to entering the comfortable main living spaces; living room (with hardwood flooring under the carpet & stairs), dining room, and den addition with high ceilings and French doors for access to the large patio. The kitchen offers access to the deck ; perfect for your morning coffee or tea. The upper level boasts ALL hardwood floors throughout three bedrooms, one full bath, and access to fully floored attic for your storage needs. The walk-up lower level recreation room is a great hang out spot with a full bath, excellent work/learn from home space, utility room, and laundry room. Great opportunity in a fabulous neighborhood; close to all major transportation routes, bustling downtown Silver Spring & the shops at Four Corners! Surrounded by parks including Argyle Park & Sligo Creek Park; you'll always be steps away from a wonderful adventure -- Welcome Home! ONE YEAR WARRANTY CONVEYS!
Location
State MD
County Montgomery
Zoning R60
Rooms
Basement Daylight, Partial, Connecting Stairway, Improved, Interior Access, Outside Entrance, Walkout Stairs
Interior
Interior Features Carpet, Ceiling Fan(s), Chair Railings, Dining Area, Floor Plan - Traditional, Tub Shower, Stall Shower, Wood Floors
Hot Water Natural Gas, 60+ Gallon Tank
Heating Programmable Thermostat, Wall Unit, Forced Air
Cooling Central A/C, Ceiling Fan(s)
Flooring Hardwood, Carpet
Equipment Dishwasher, Dryer - Front Loading, Oven/Range - Gas, Range Hood, Washer, Water Heater
Fireplace N
Window Features Double Pane,Vinyl Clad
Appliance Dishwasher, Dryer - Front Loading, Oven/Range - Gas, Range Hood, Washer, Water Heater
Heat Source Natural Gas
Laundry Basement
Exterior
Exterior Feature Deck(s), Patio(s)
Fence Partially, Rear, Wood
Utilities Available Cable TV Available
Water Access N
Roof Type Asphalt,Shingle
Street Surface Black Top
Accessibility Other
Porch Deck(s), Patio(s)
Road Frontage City/County
Garage N
Building
Lot Description Open, Rear Yard
Story 3
Sewer Public Sewer
Water Public
Architectural Style Colonial
Level or Stories 3
Additional Building Above Grade, Below Grade
New Construction N
Schools
Elementary Schools Flora M. Singer
Middle Schools Sligo
High Schools Call School Board
School District Montgomery County Public Schools
Others
Senior Community No
Tax ID 161301095166
Ownership Fee Simple
SqFt Source Assessor
Special Listing Condition Standard
Read Less
Want to know what your home might be worth? Contact us for a FREE valuation!

Our team is ready to help you sell your home for the highest possible price ASAP

Bought with Daniel A Llerena • RLAH @properties

GET MORE INFORMATION





